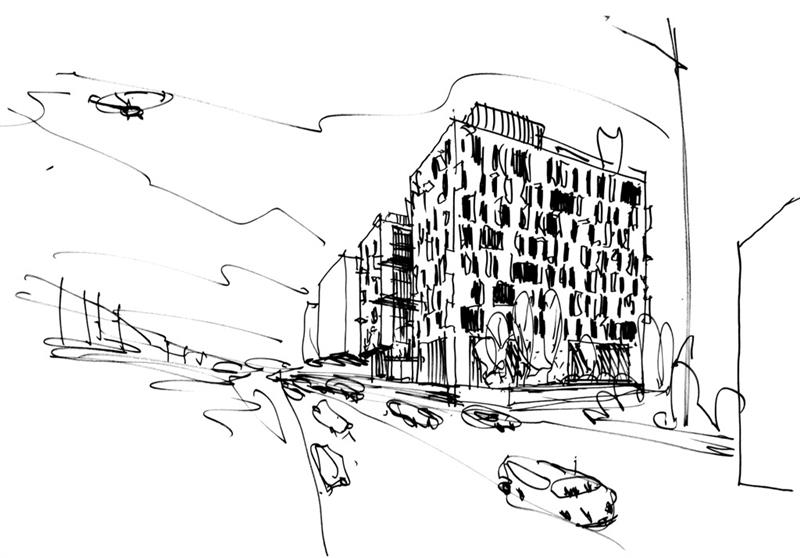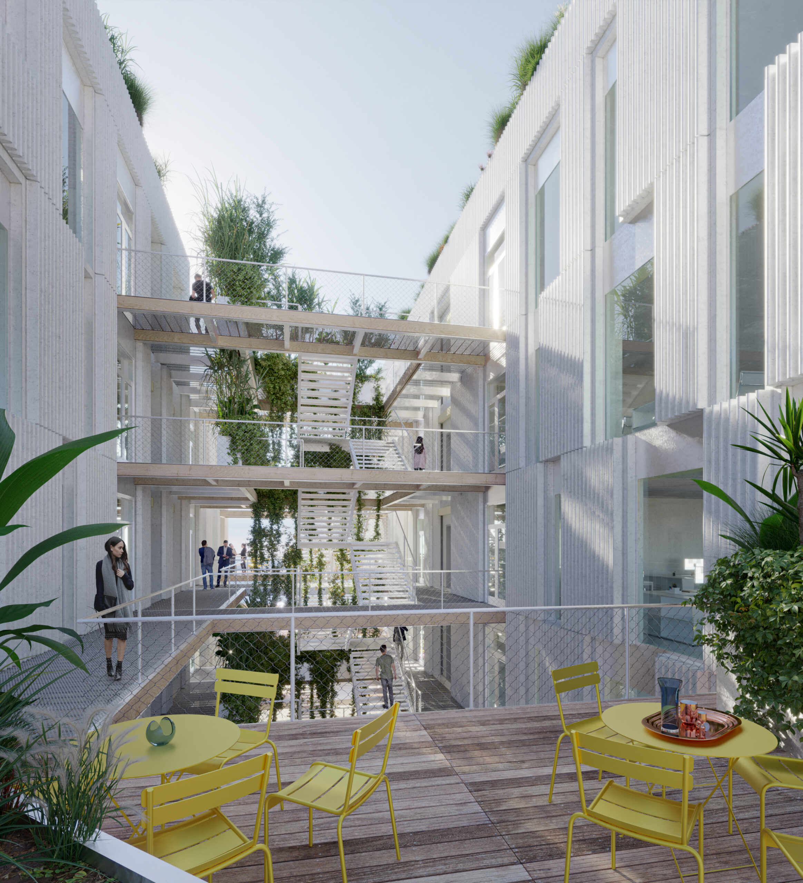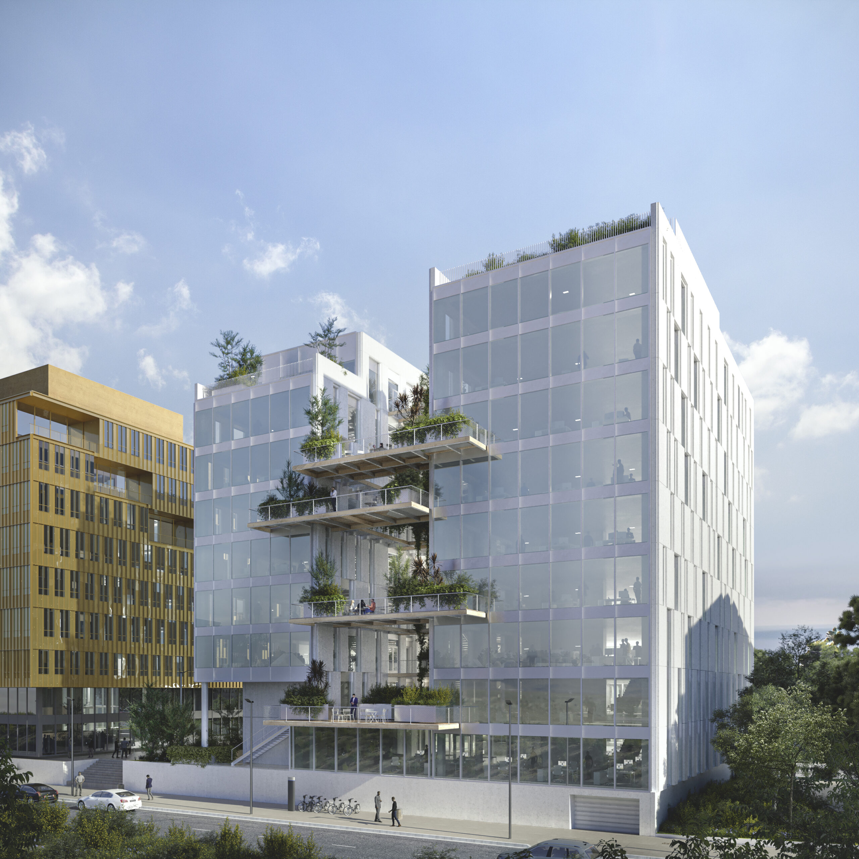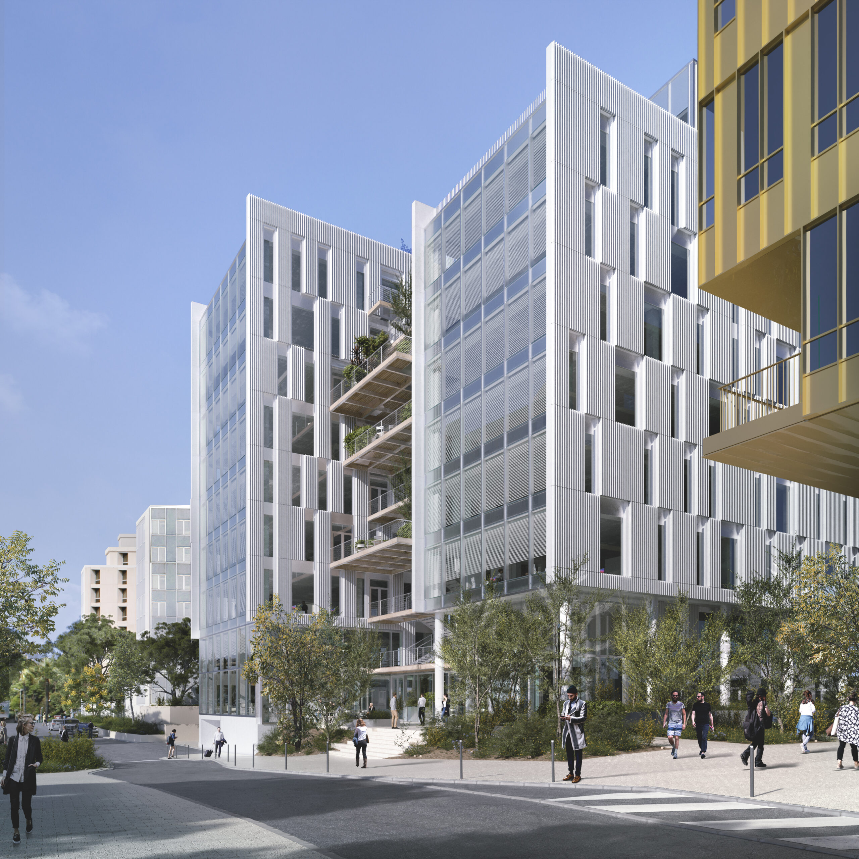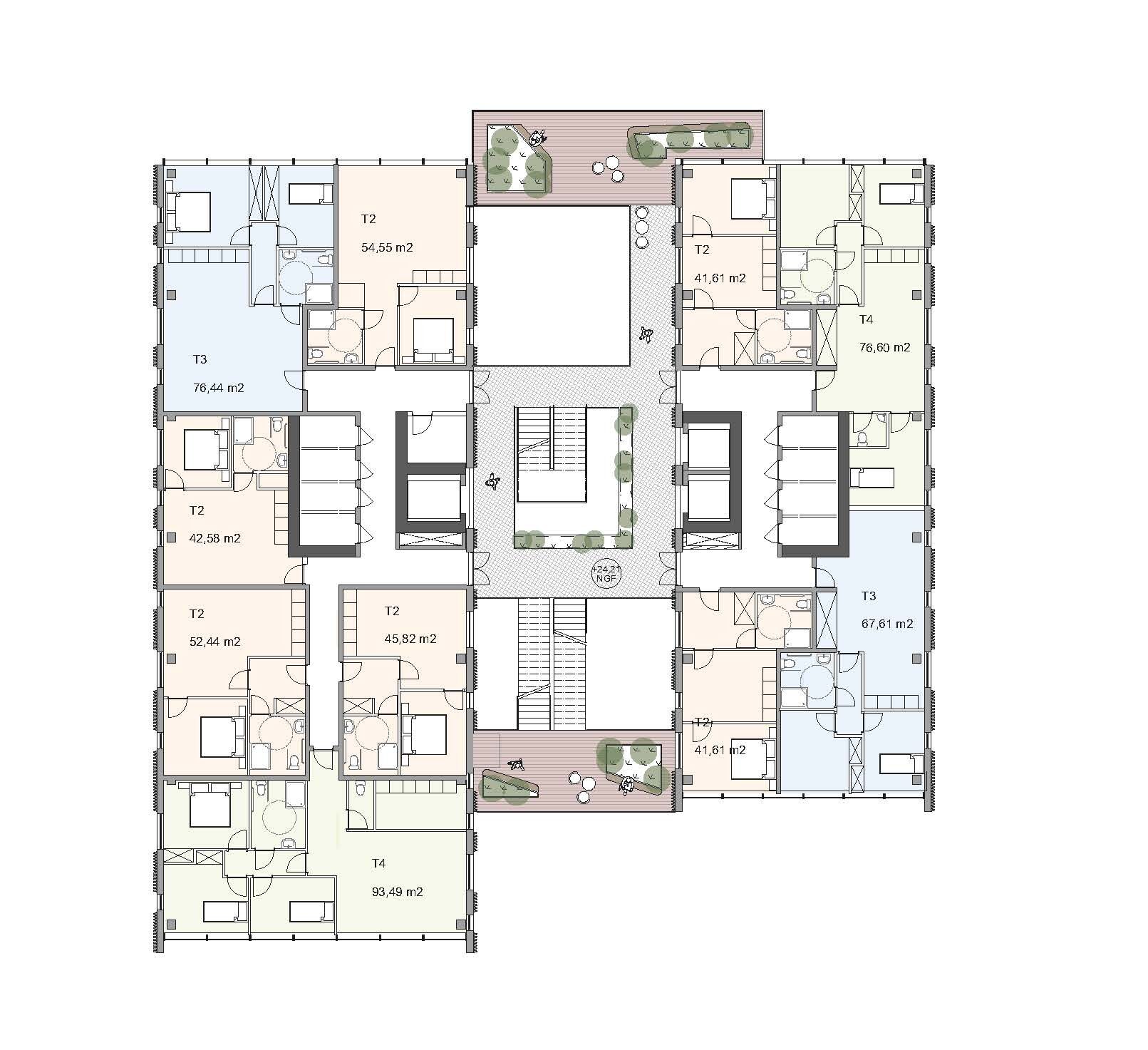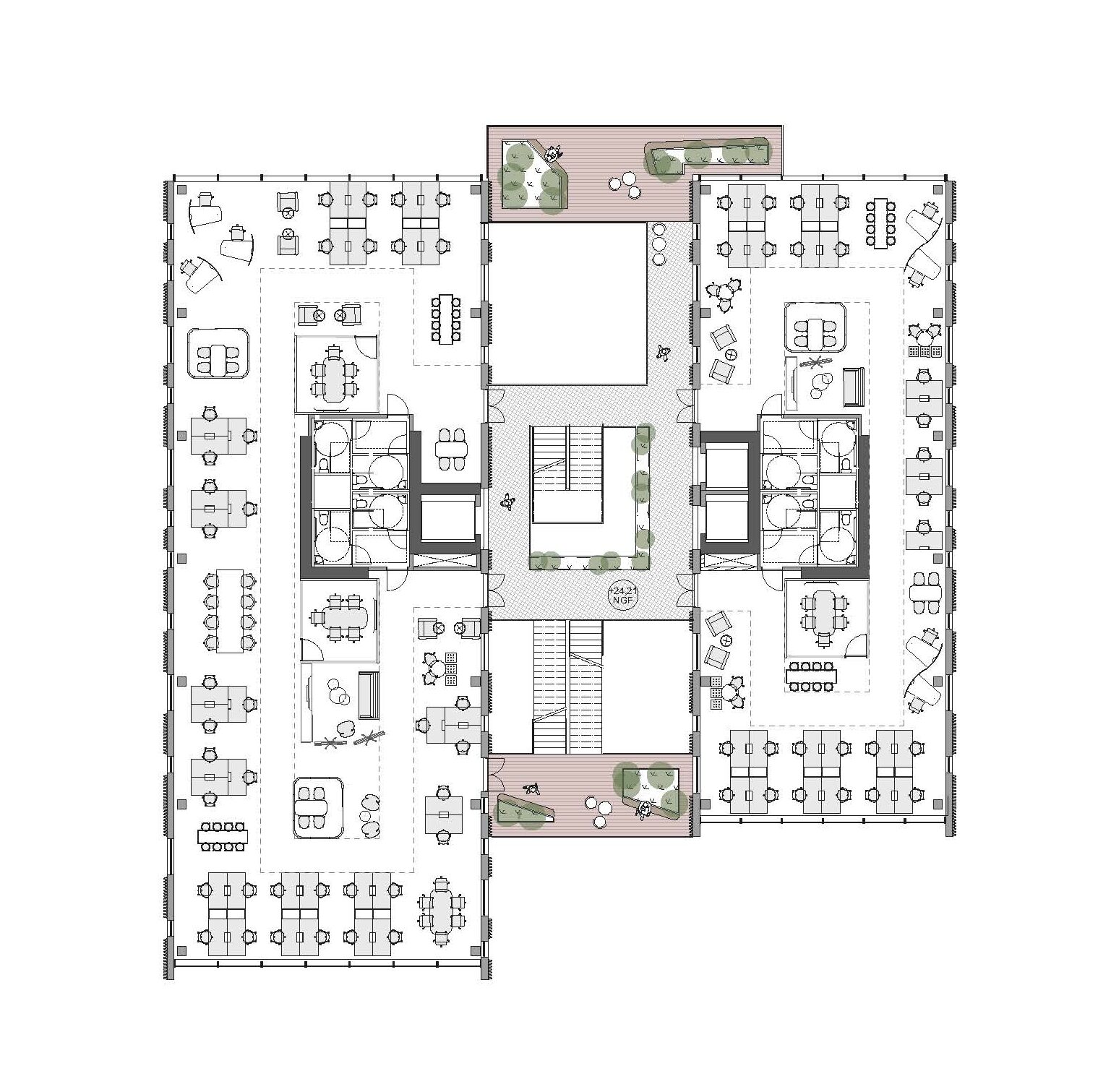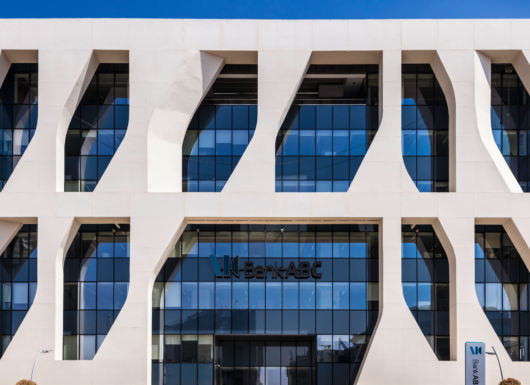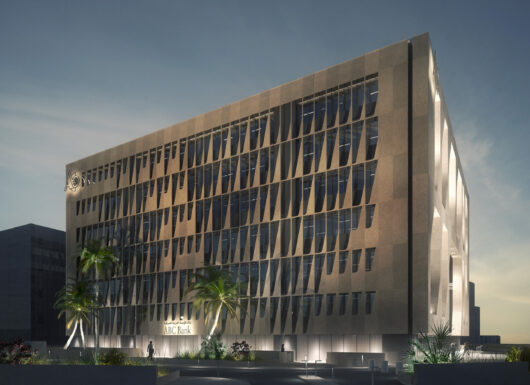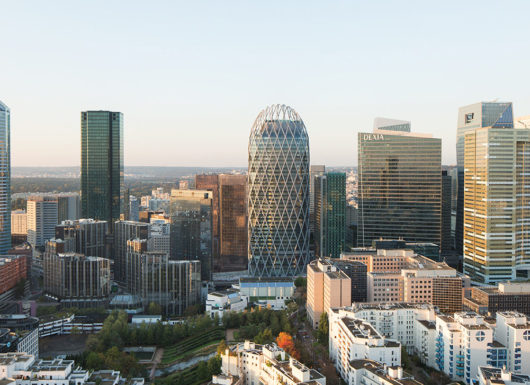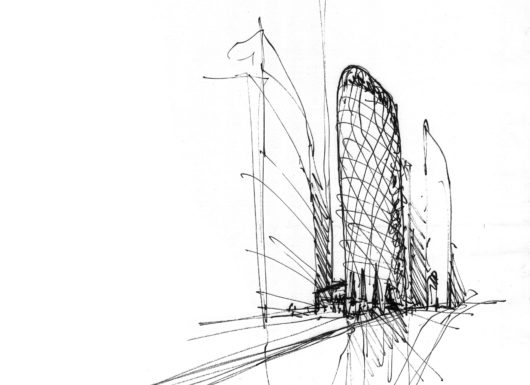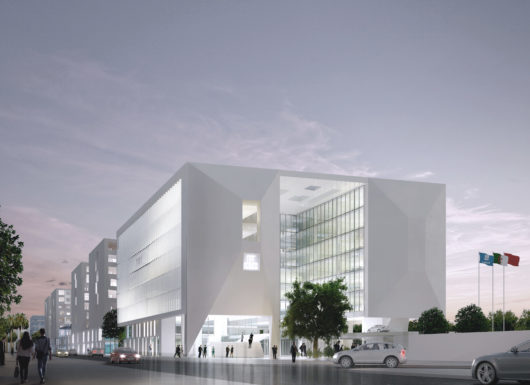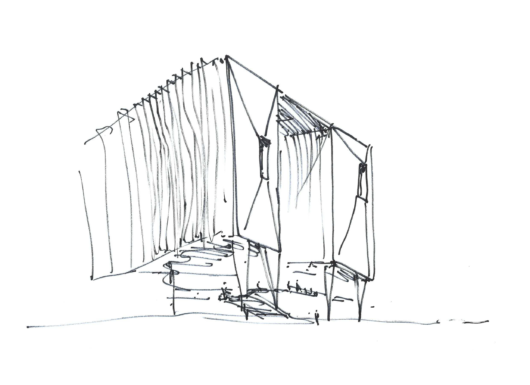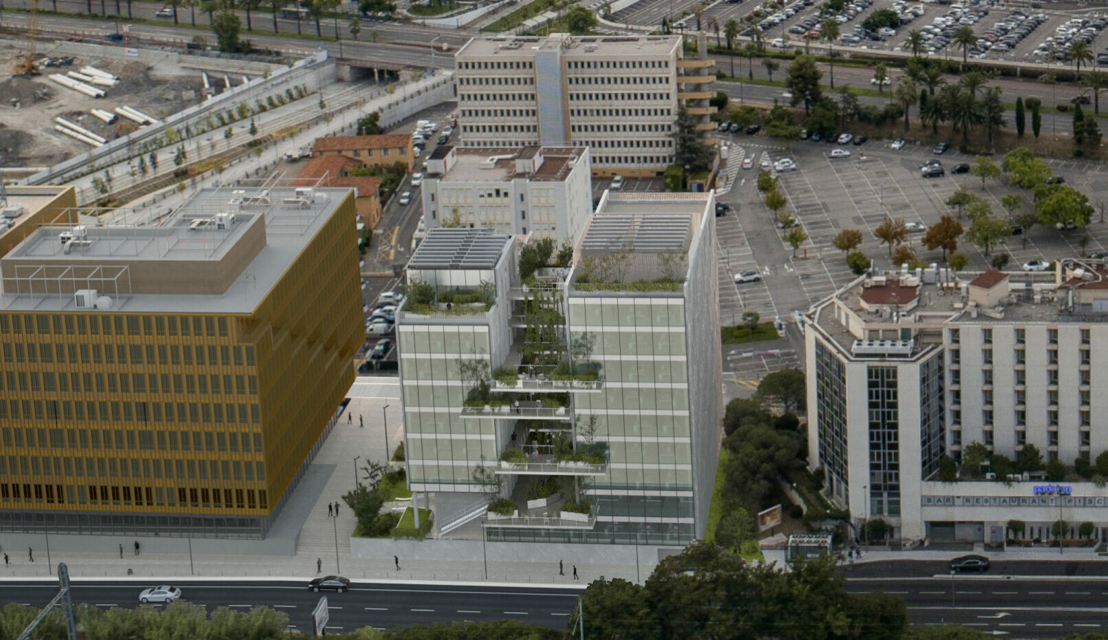
-
Date
2021
-
Design / Realization
Origin / GA
-
Surface
6 300m²
-
Building owners
GA Smart Building
Located in the immediate vicinity of Nice International Airport, the Grand Arenas district complements the Arenas district built in the late 1980s.
With its plan inspired by the Mediterranean climate, all the common vertical and horizontal circulations are outside the building. Large outdoor living rooms, balconies and passageways create a strong sense of belonging to the distant landscape of the Var delta. Beyond its functionality, this movement in the building encourages encounter and exchange while offering distant views of the sea and towards the plain.
Intended to accommodate several economic actors looking for sharing, the building is designed as a place of life and interactions. The lower levels accommodate services open to all users and are managed by a coworking service. The office floors divisible into studios benefit from multiple orientations and allow the flexibility necessary to accommodate liberal professions, educational institutes, or even medical clinics. Allowed by generous ceiling heights combined with a shallow depth of the floors as well as an efficient organization of vertical circulations, this mix of programs makes it possible to extend the life cycle of the building by opening it up to a wide variety of uses from office to education or housing.
