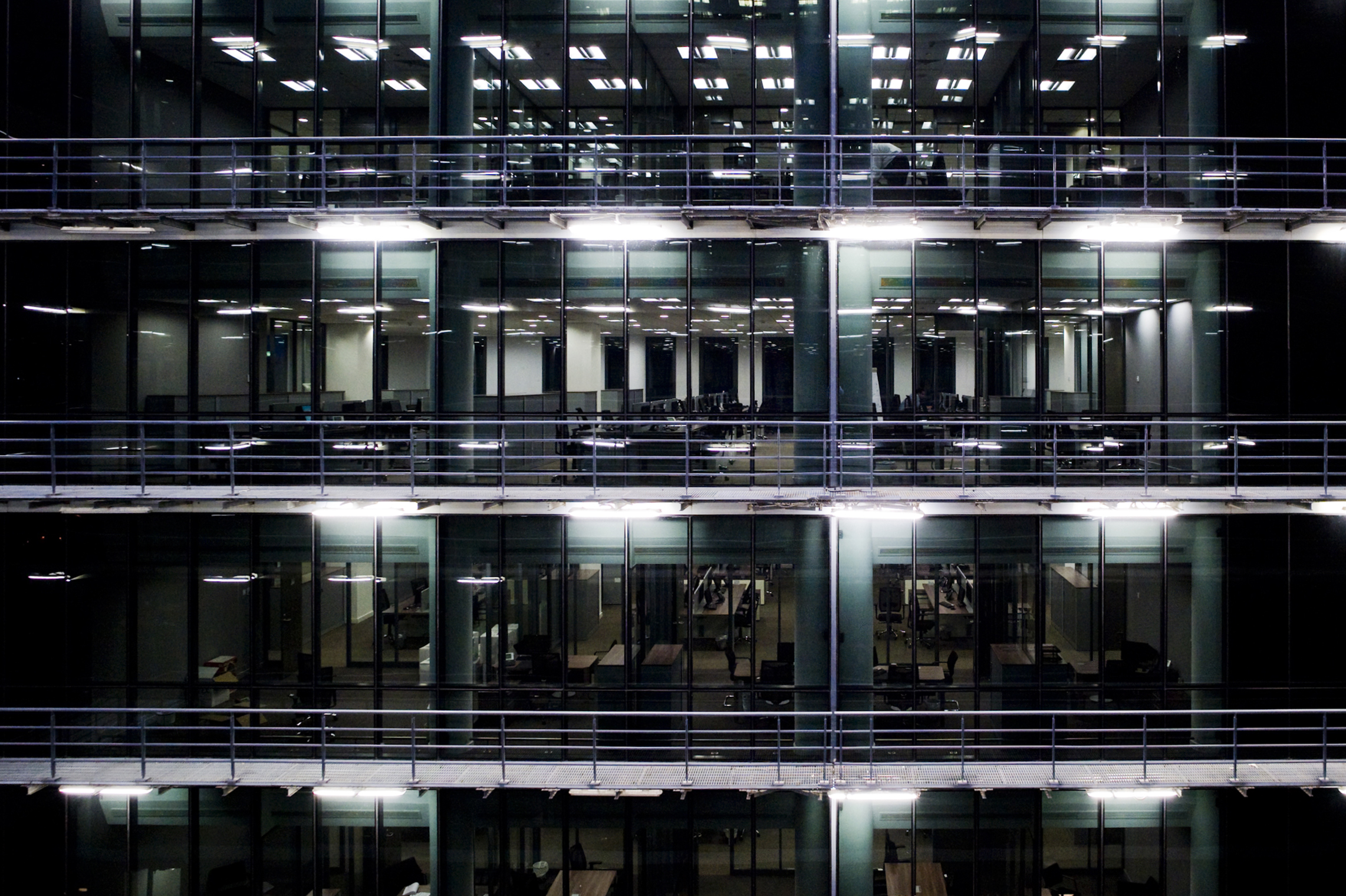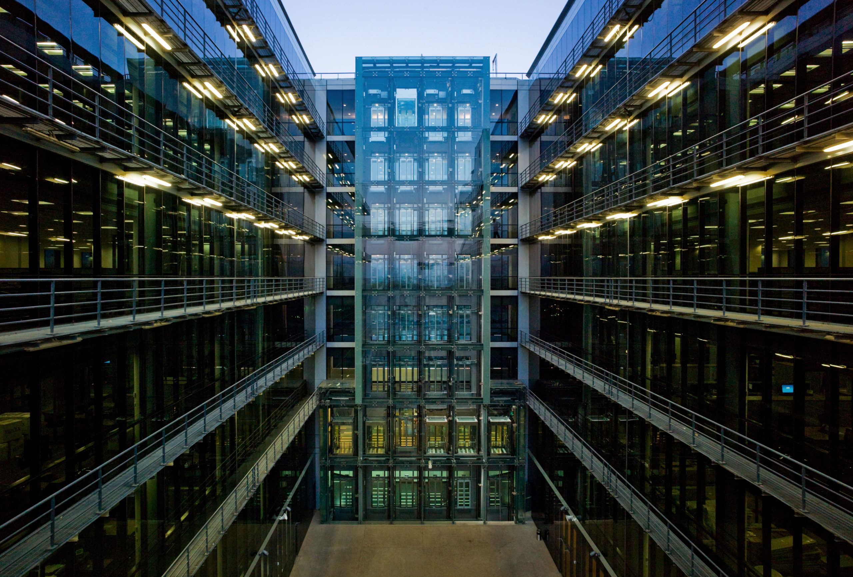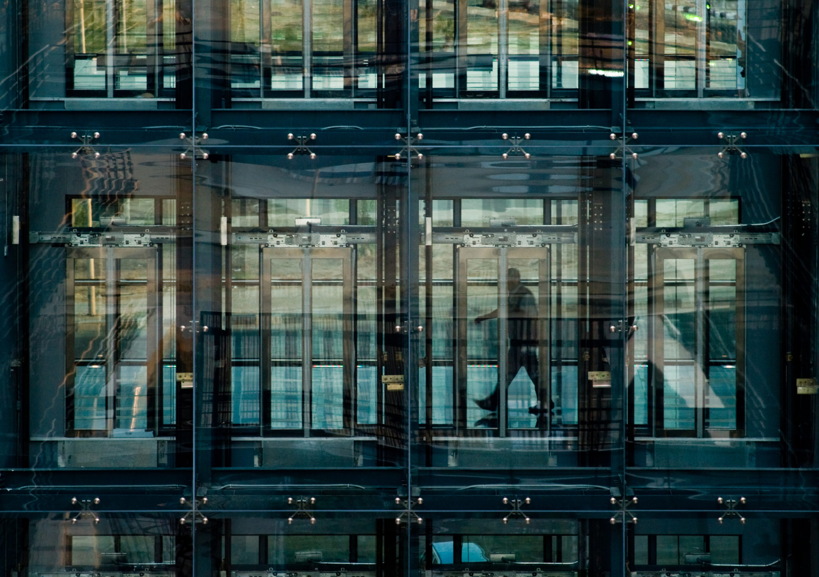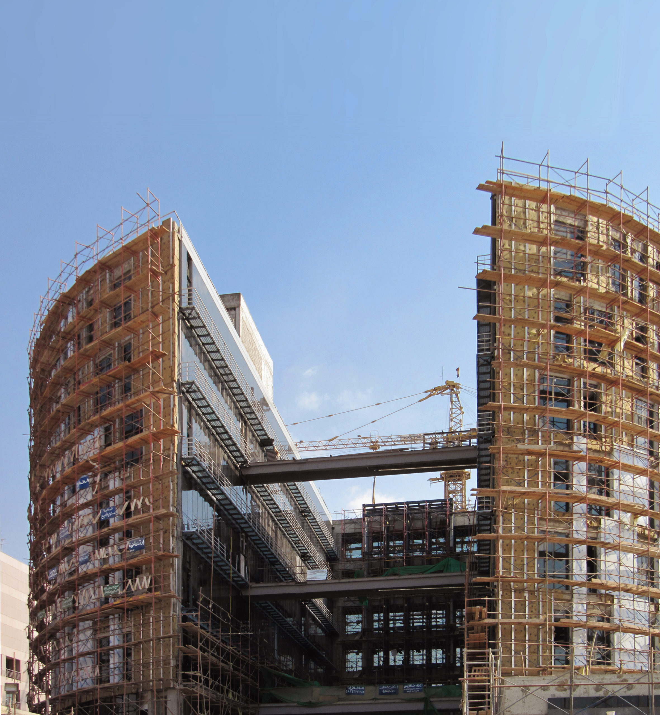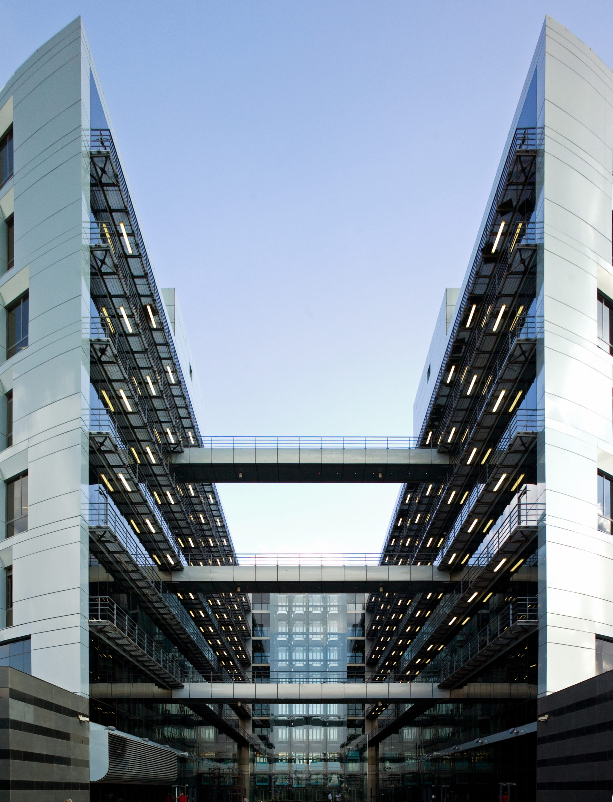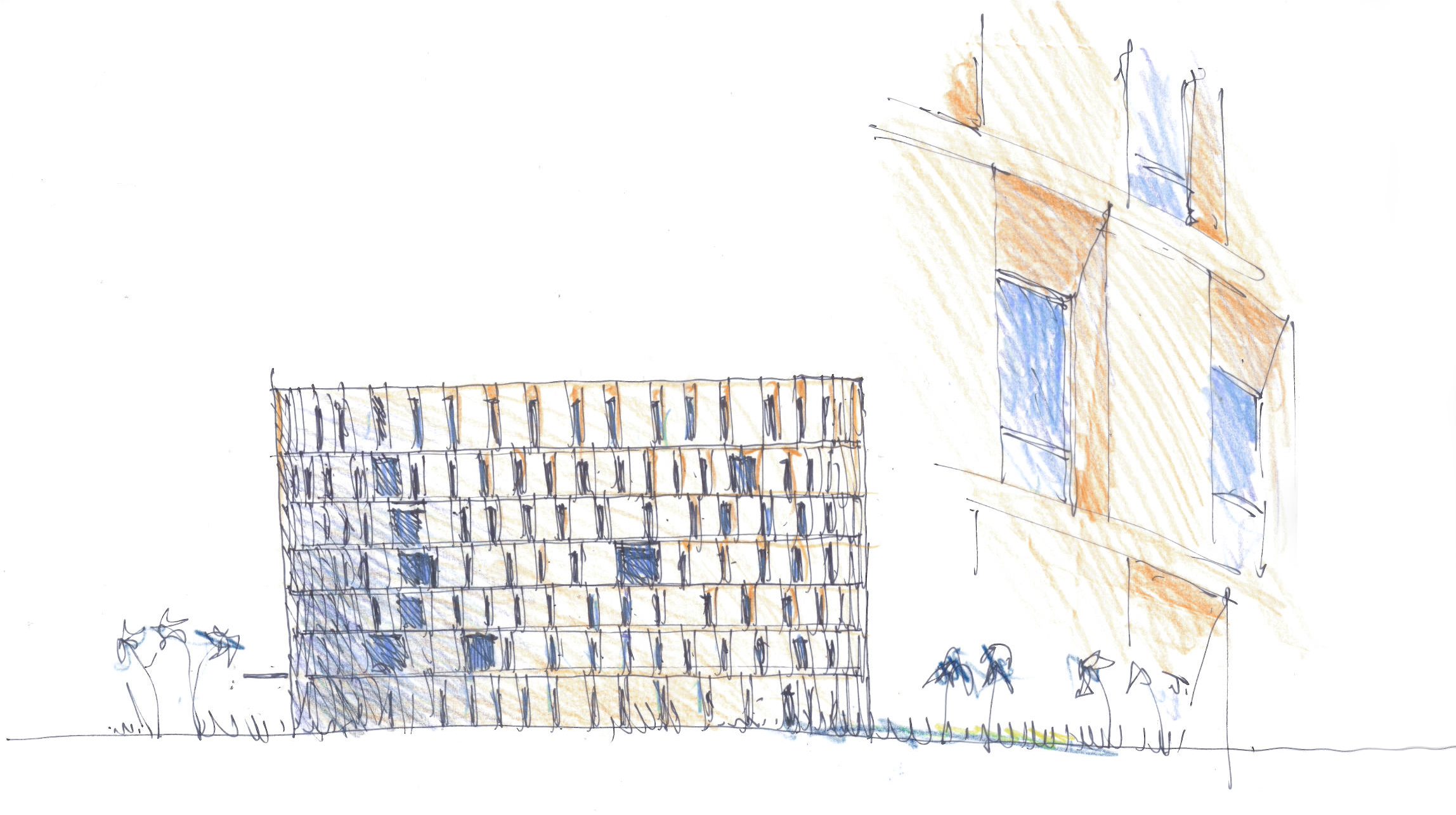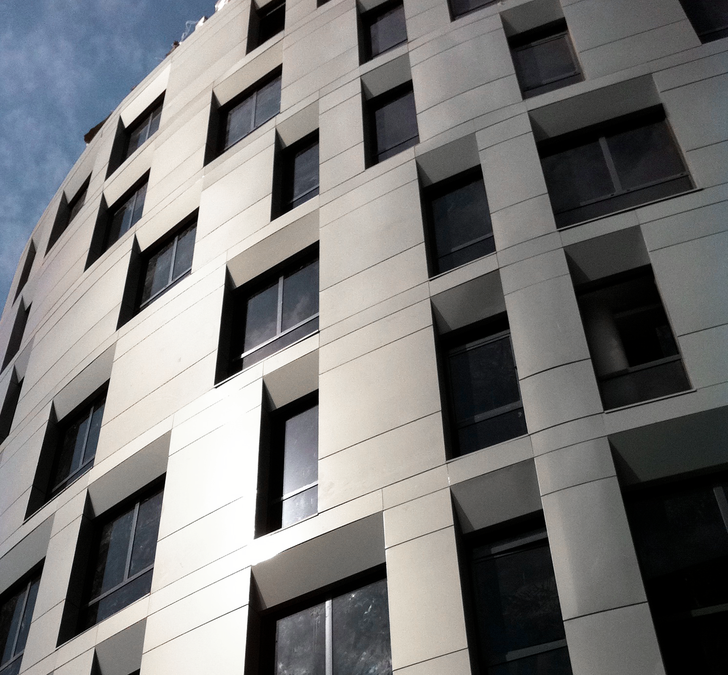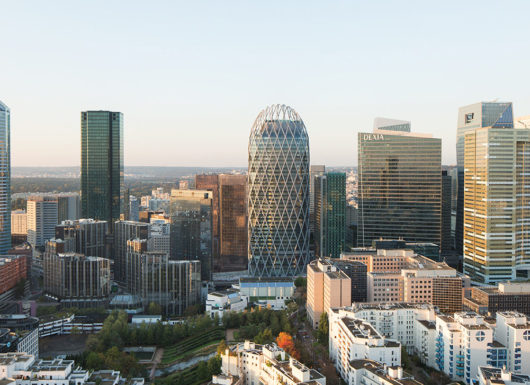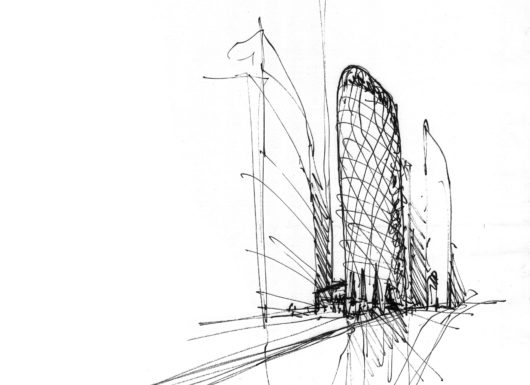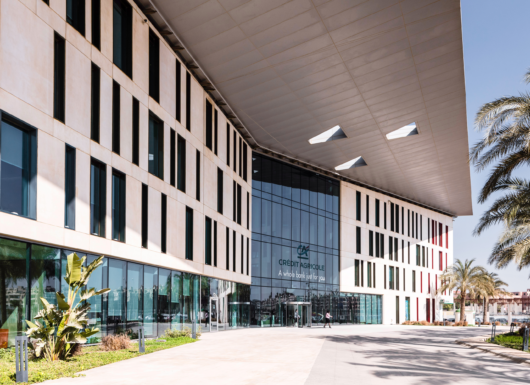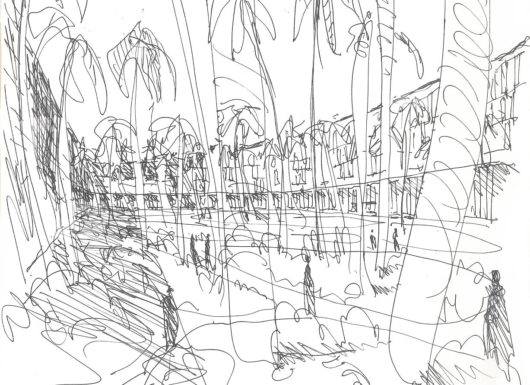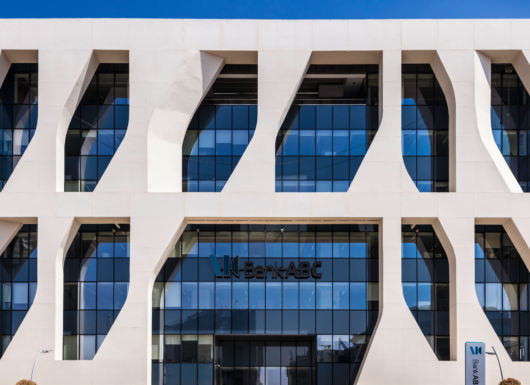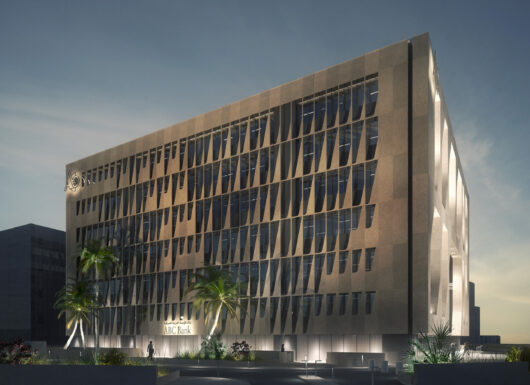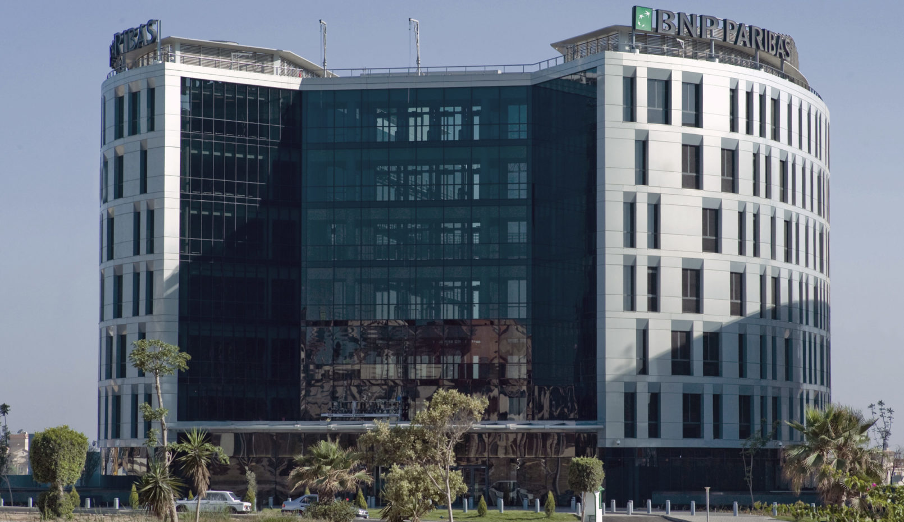
-
Inauguration
2010
-
Surface
26 000m²
-
Client
BNP Paribas
A first degree reading of the building plan forms a scarab’s rounded contour, head and wings. This simple form defines and structures the buildings logic.
Exteriorly, the gently curved facades allow for the lateral facades to take natural light and views without the vis-à-vis of the neighboring constructions.
The head serves as main entrance to the office building and branch office of the BNPP. A sunken central courtyard separates the two distinct wings and provides shade to the full height glazed facades. A water papyrus garden is at the base of the courtyard and provides a cooler more humid environment for the restaurant, training center and social areas of the headquarter building.
