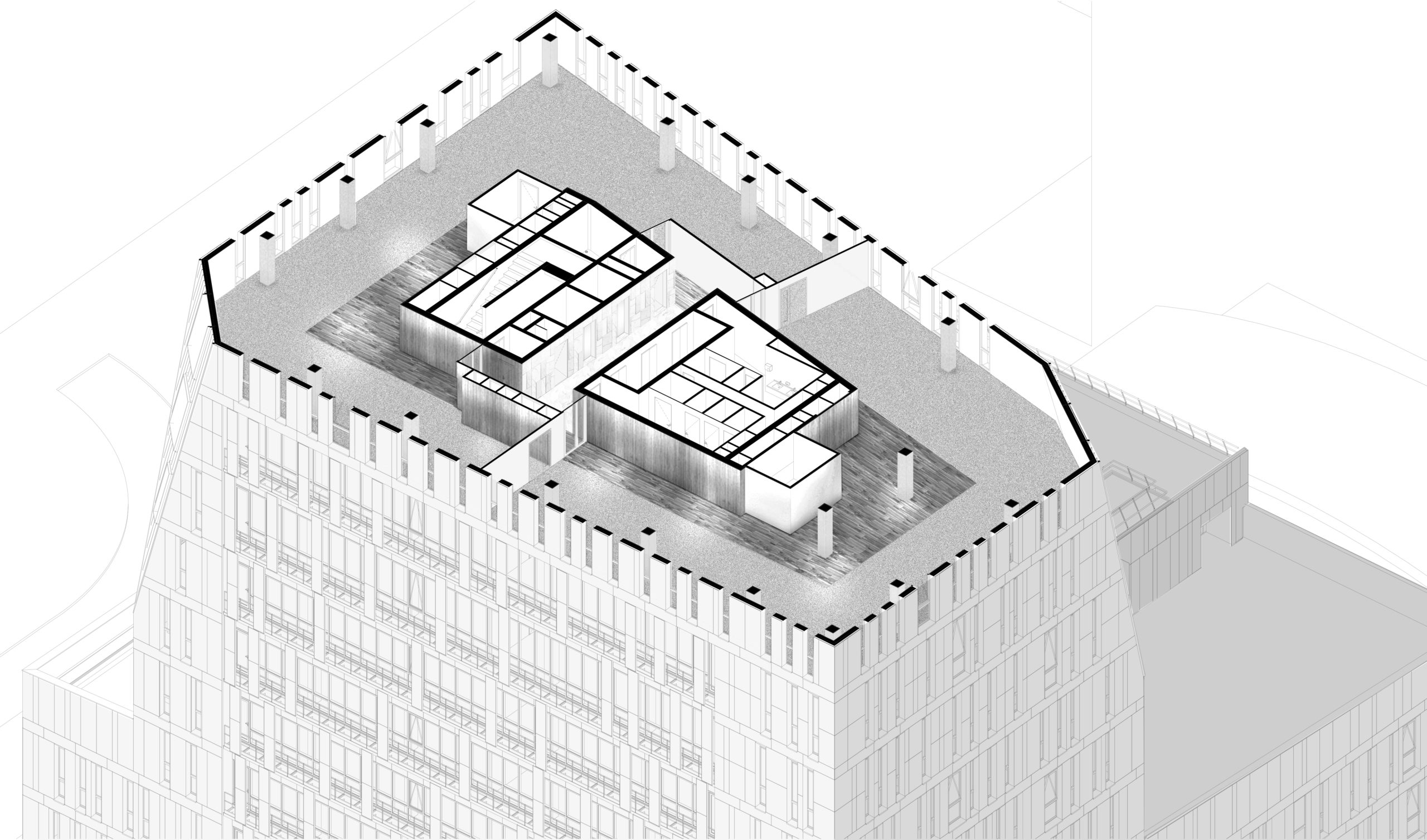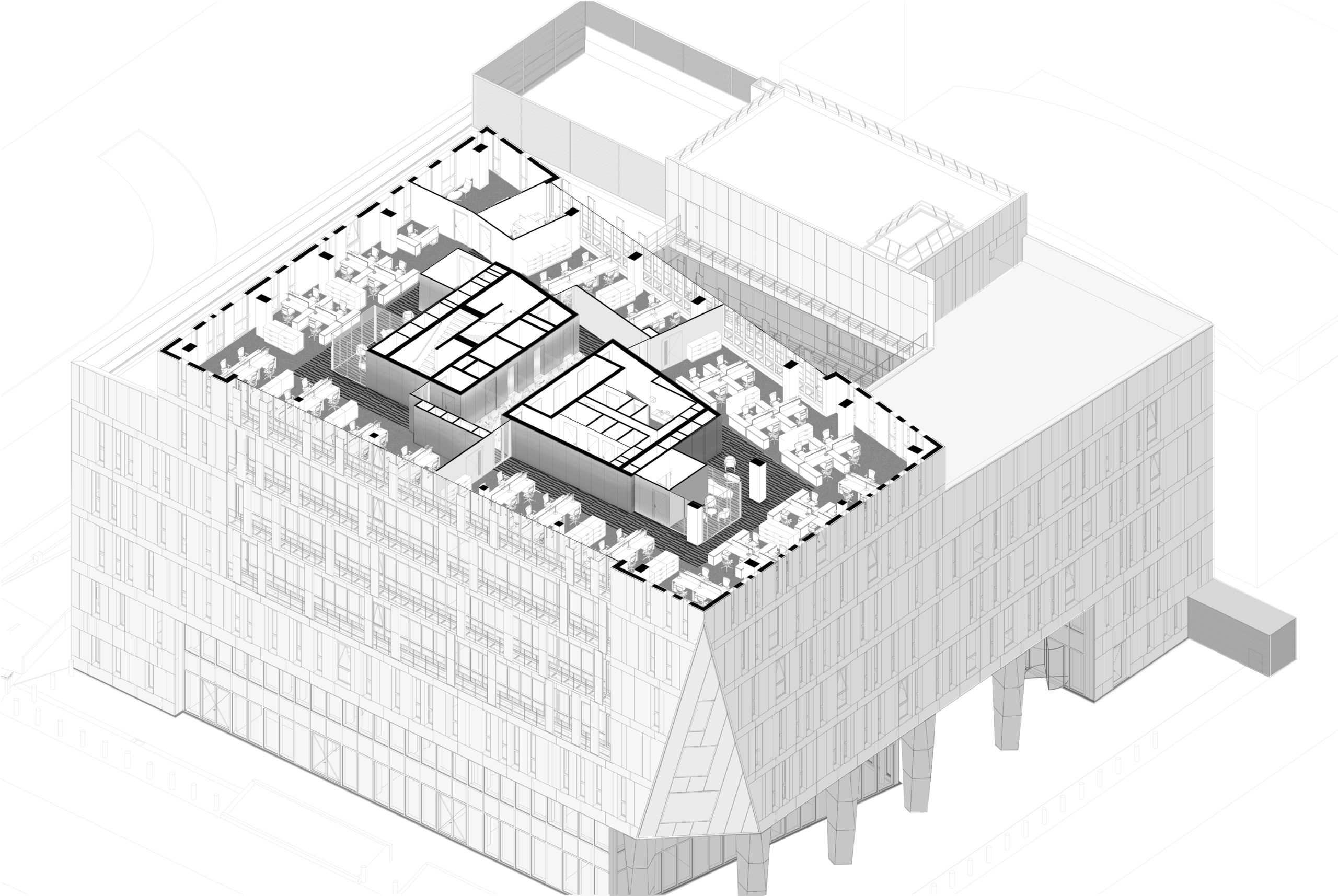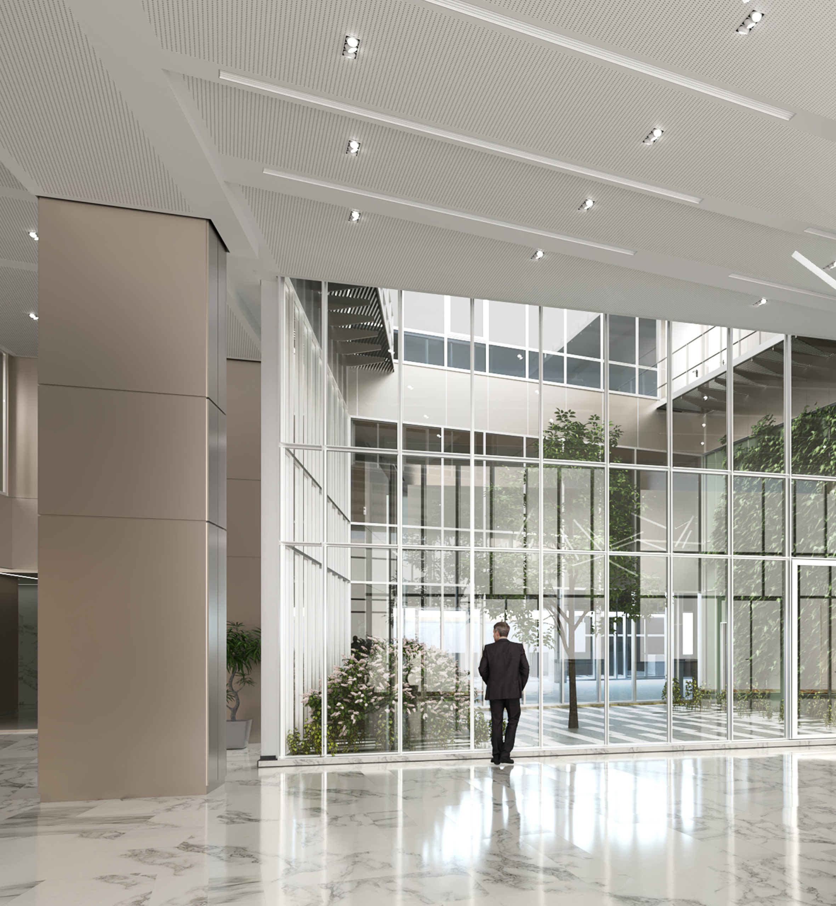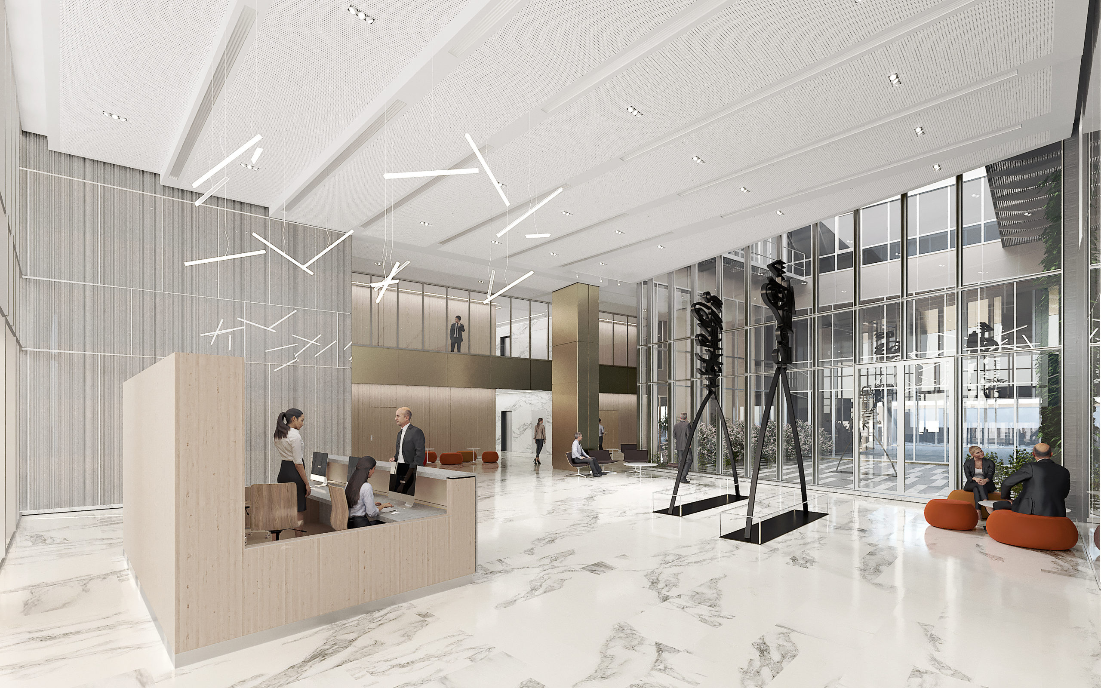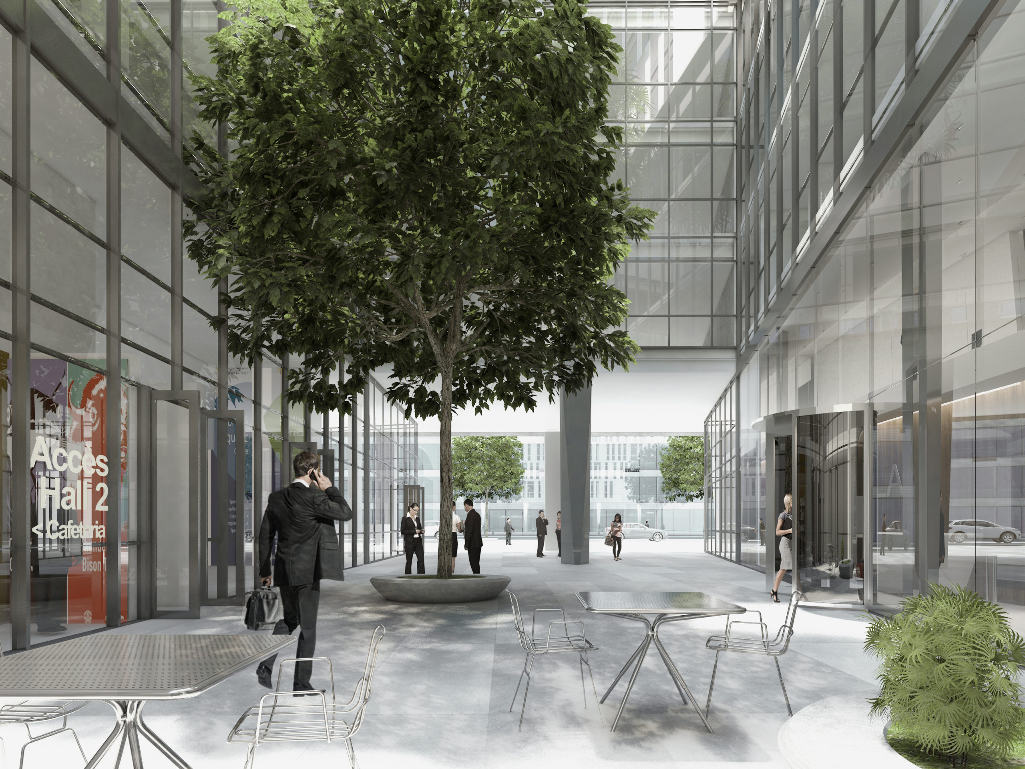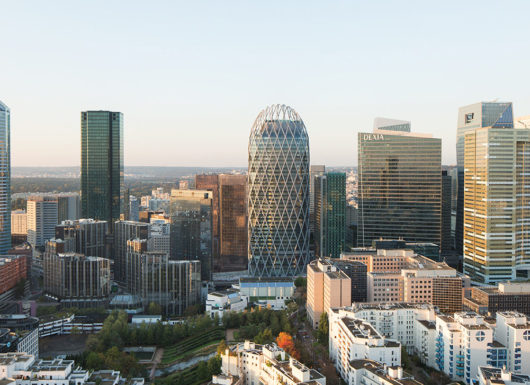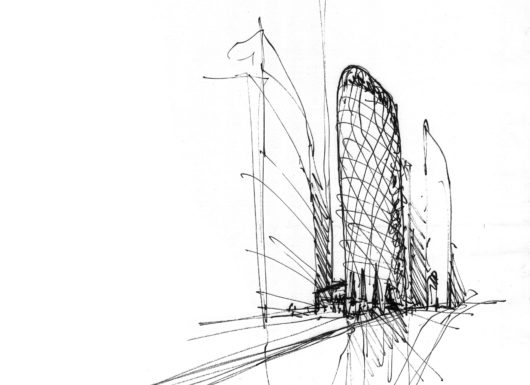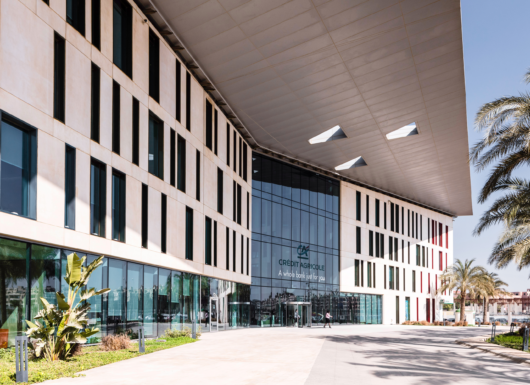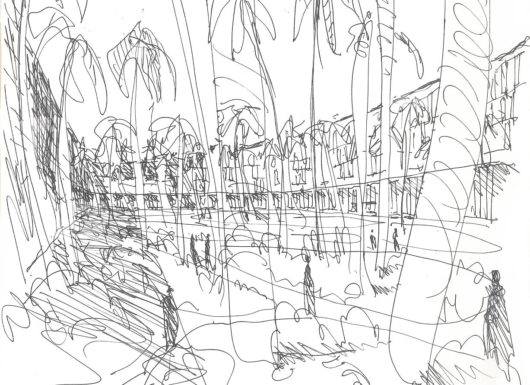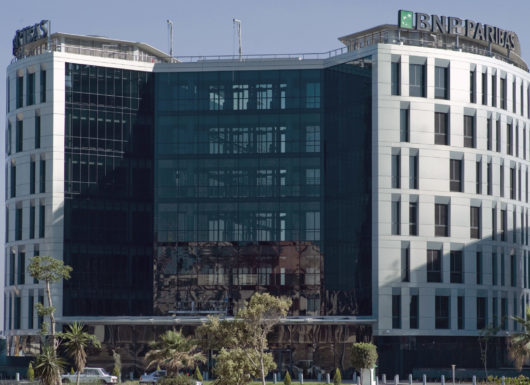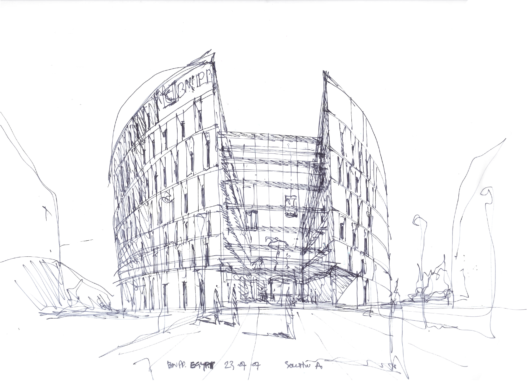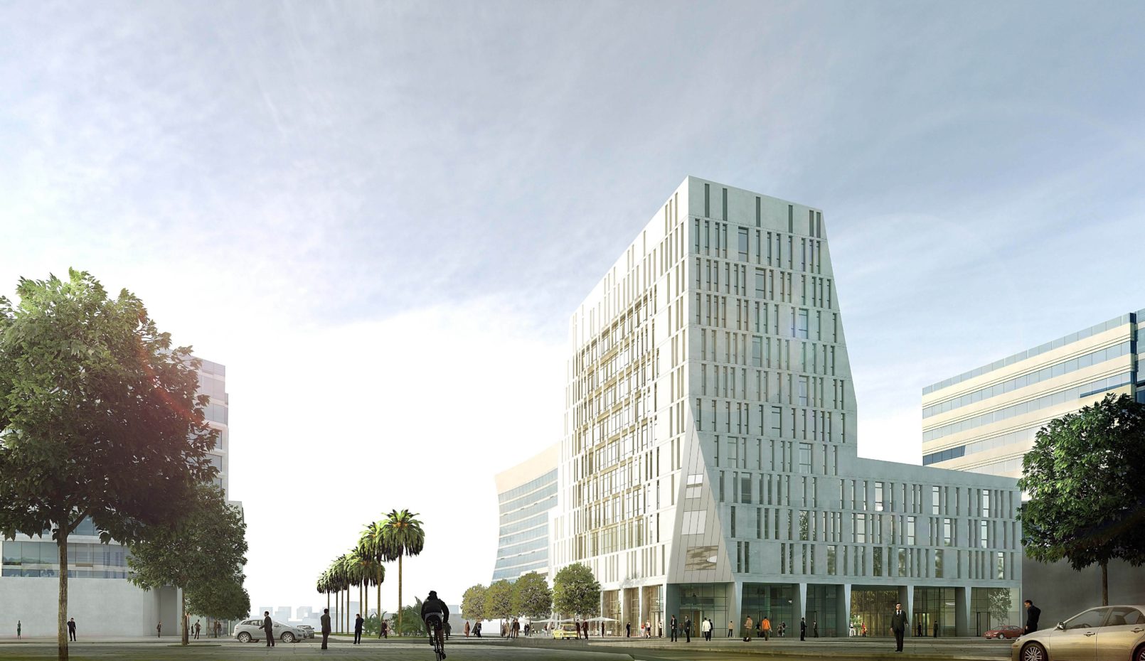
-
Delivery
2021
-
Surface
14 300m²
-
Building owners
Atlas SP
This multi-tenant 11 story tower situated in Algiers airport business district of Bab Ezzouar, is designed to accommodate international businesses in need of high security and environmental standards. ATLAS will be the first building to receive a BREEAM environmental certification as well as meeting “DESIGN FOR SAFETY” standards.
The building has a large double height lobby and multiple services for its tenants: coffee lounge, restaurant, concierge, high security service entry, roof garden and several other amenities. The sculptural faceted shape of the building makes it a landmark on the corner of the main intersection of the district. The exterior facades are designed to filter natural light and have varying degrees of opacity for each orientation. The ground floor arcade of pillars and landscaping allow the lobby to be sheltered from the strong Mediterranean light as well as preserving its intimacy. The interior patio invites natural light to fill the ground floor spaces.
