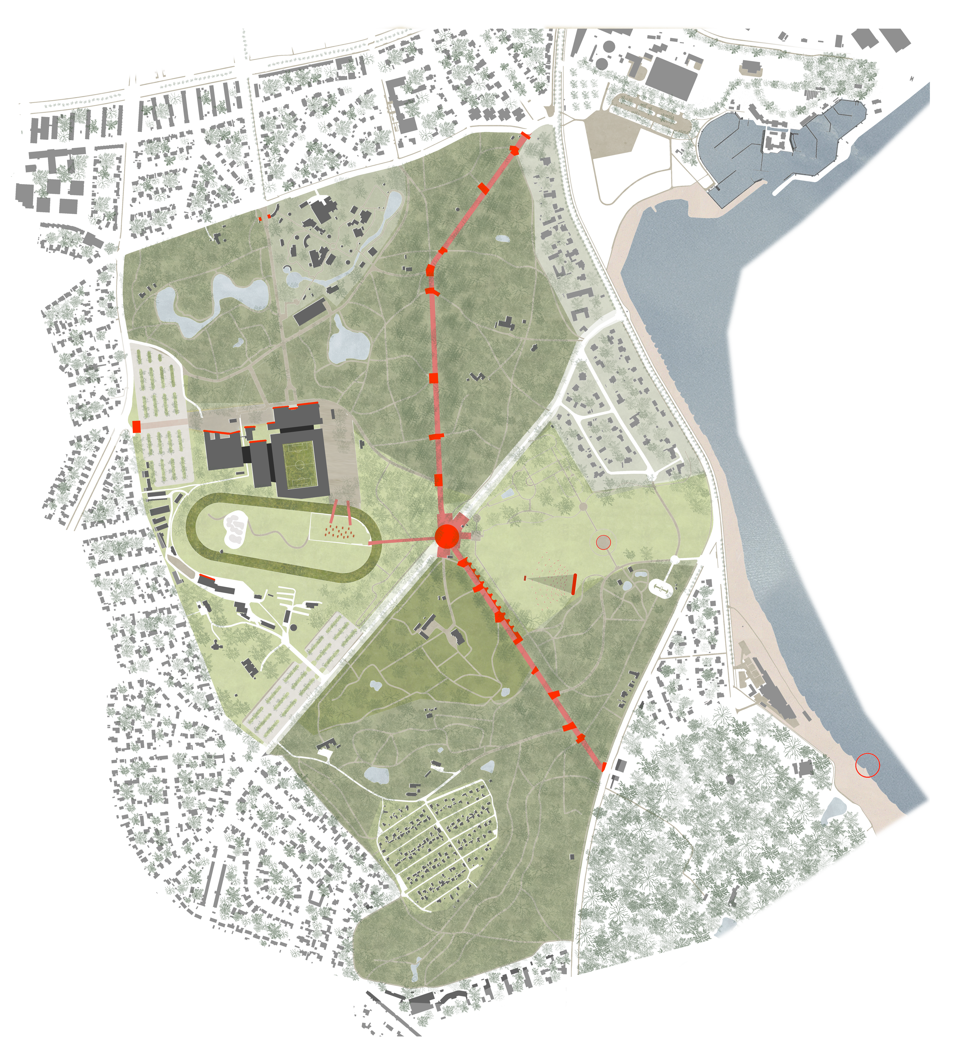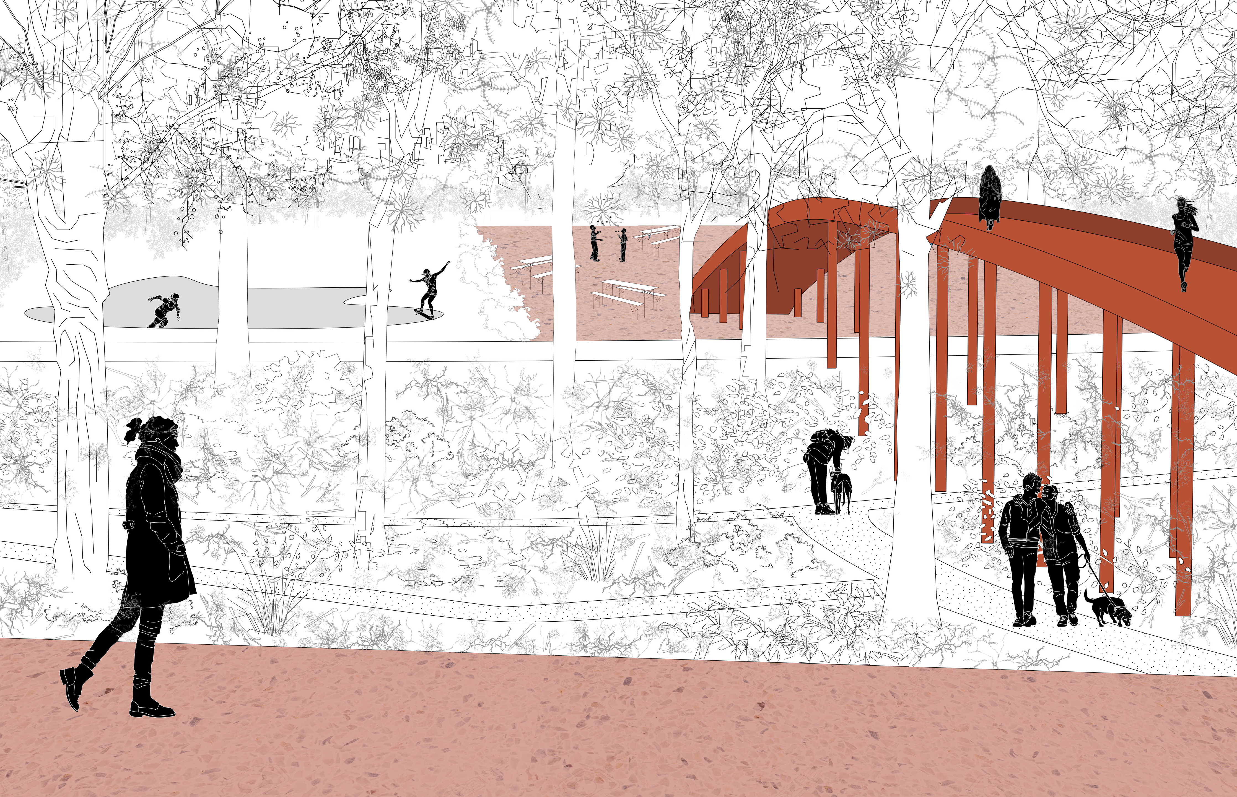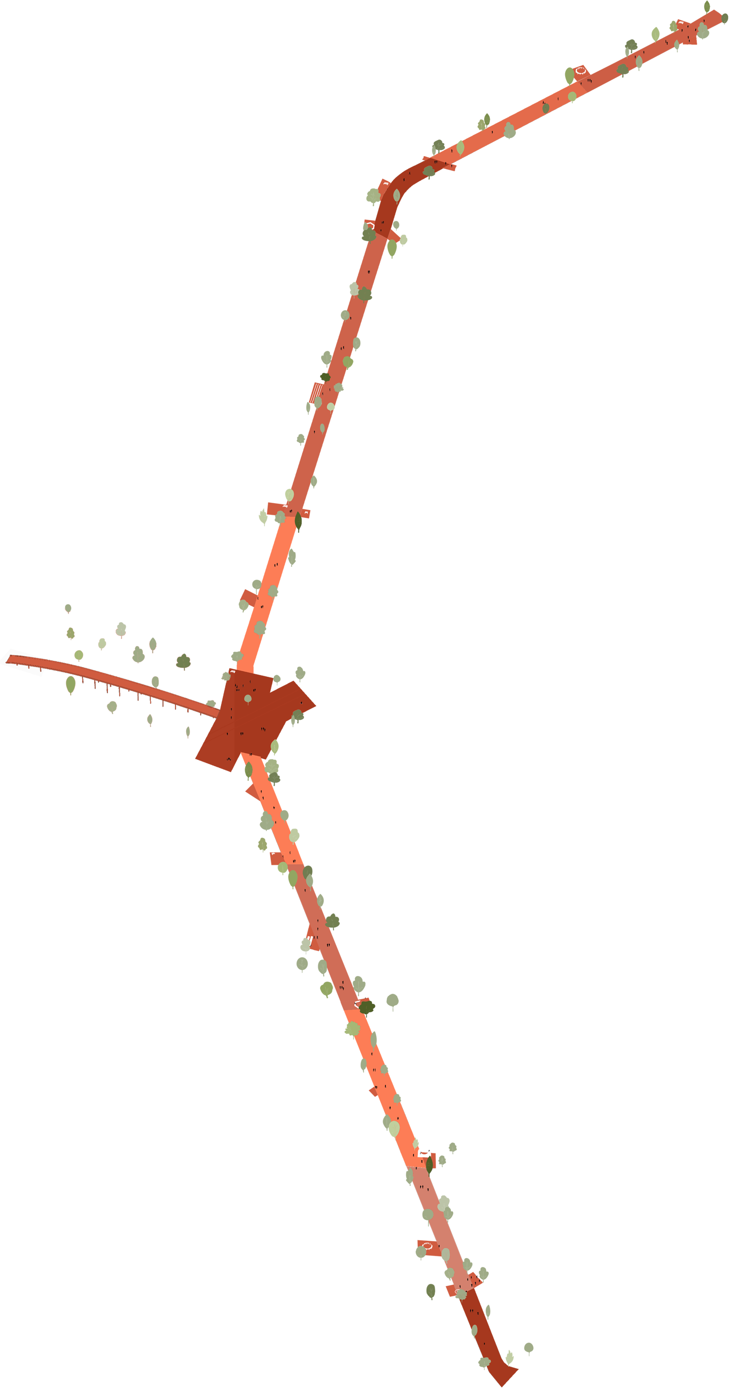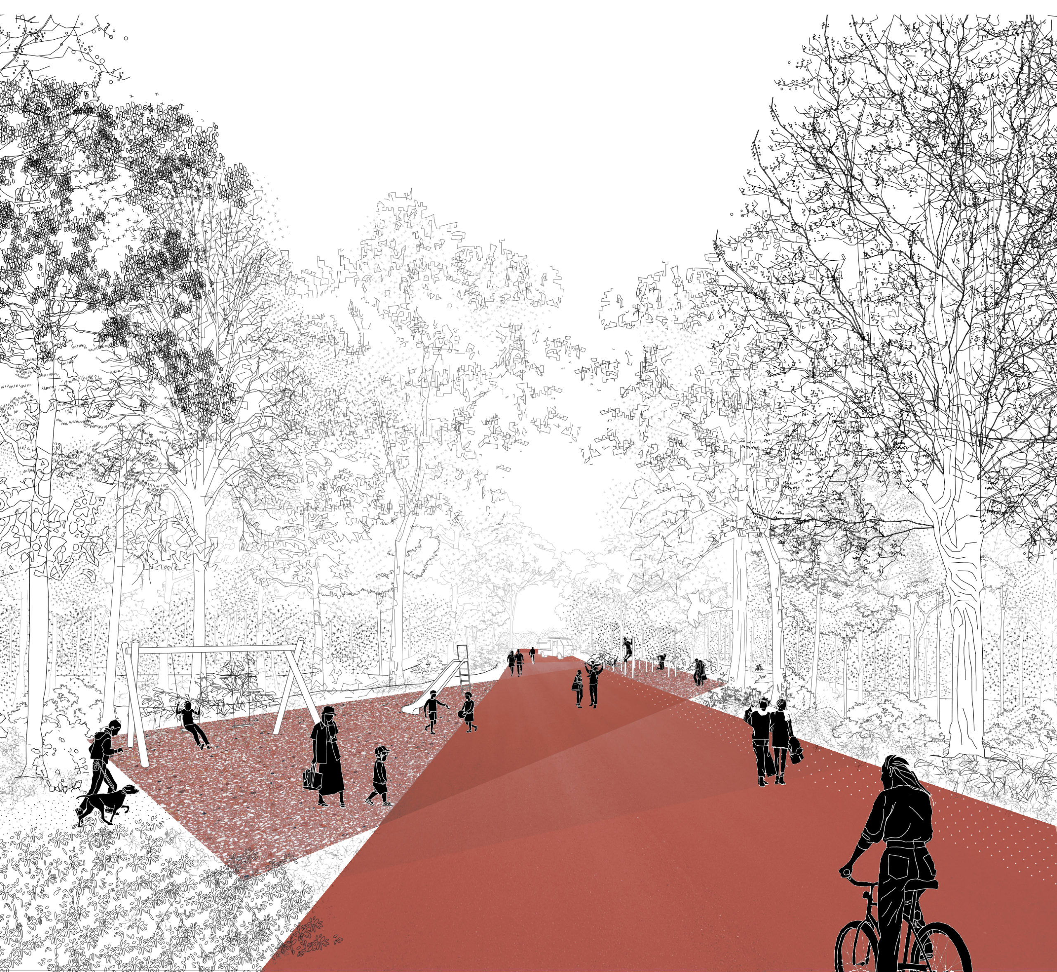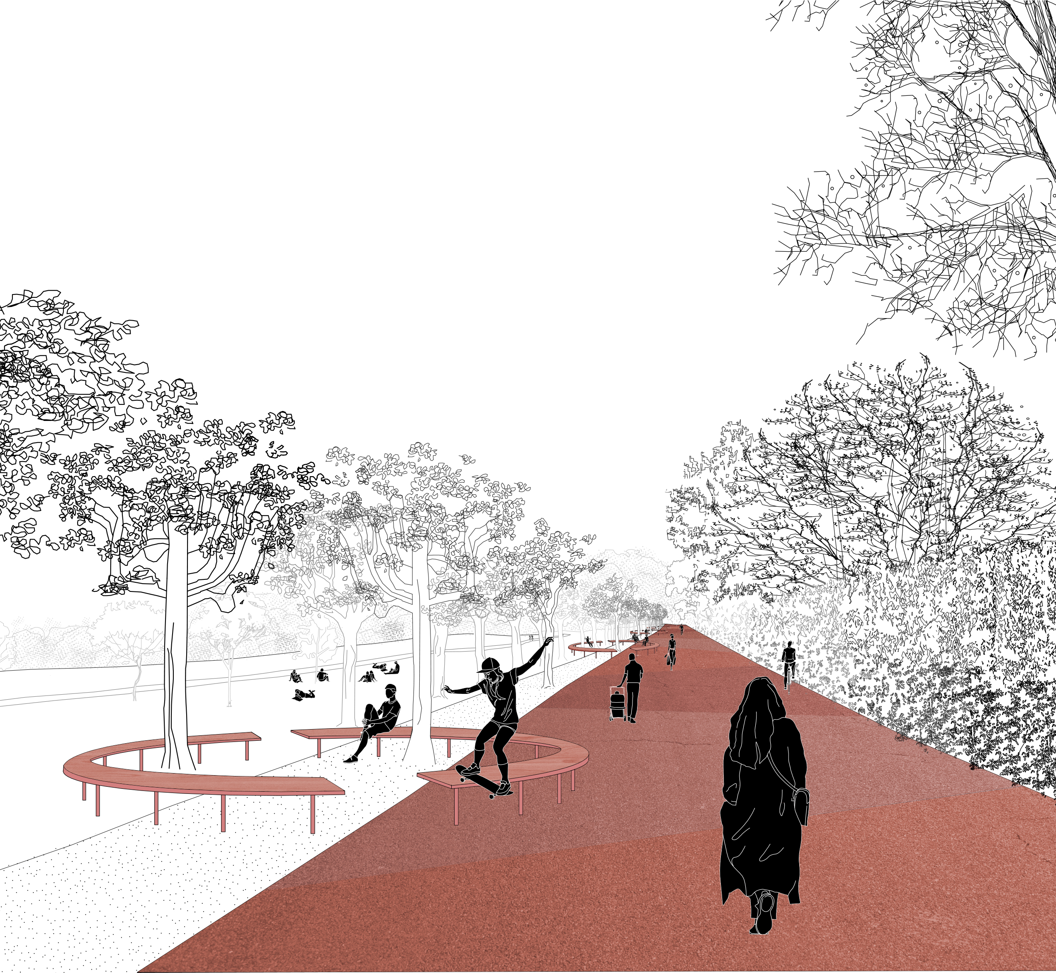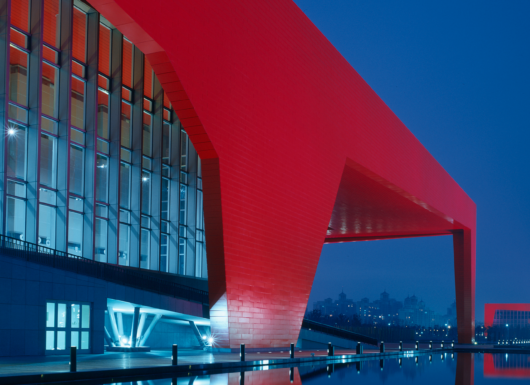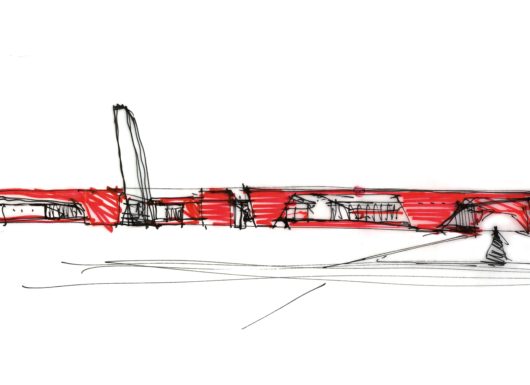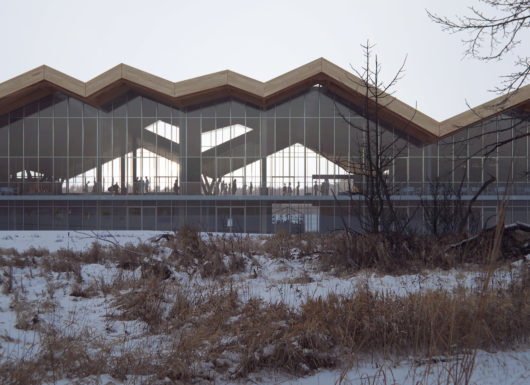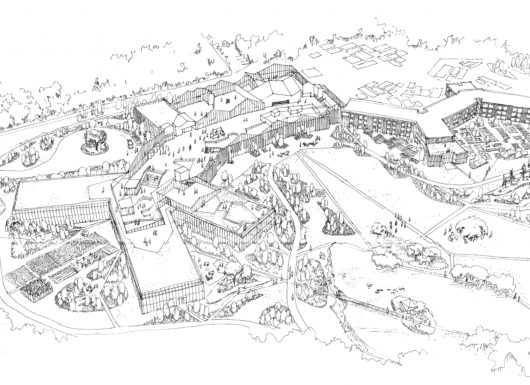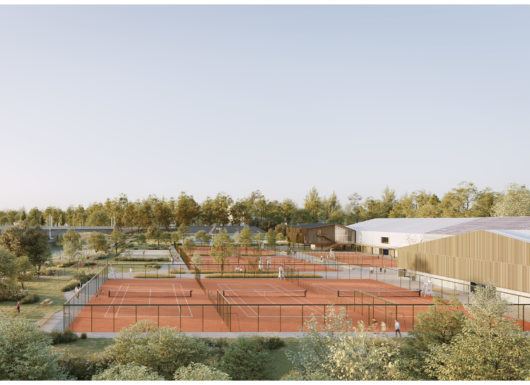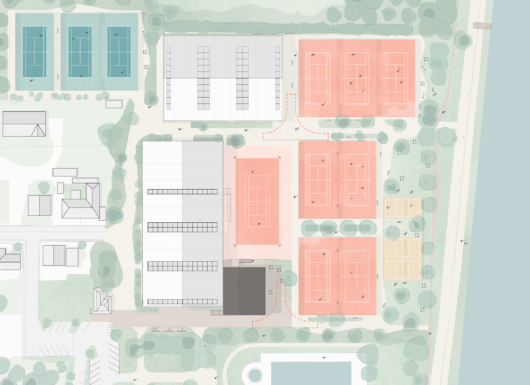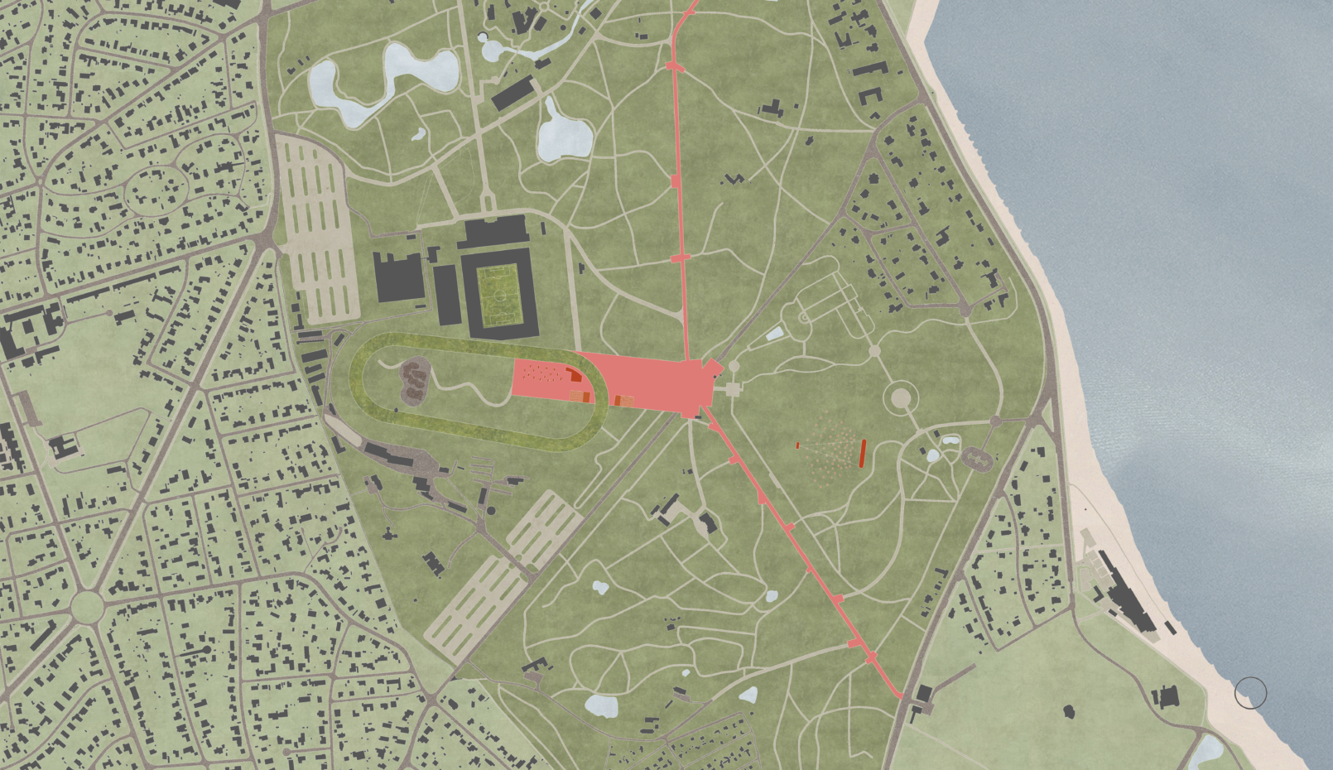
-
Competition
2020
-
Client
Aarhus city
-
Mission
Master plan, Urbanisme
Our proposition works at a macro scale to redefine the functional structure that defines spaces, uses and movements.
It considers the connections with the city and suburbs and its natural geographic environment of the sea and the forests. We have identified what are the essential mechanical thoroughfares that provide public and private access as well as what should be at the scale of the pedestrians and cyclists. Though the vast area of the park can be understood as an agglomeration of individual venues and places, specific landscapes and gardens, we propose an overlay large sweeping structure that connects and identifies multiple venues and uses. Kongelunden park is both one and many places at the same time. The Park should accommodate both small and big events while giving a sense of connection and belonging. Visual and practical links from one space to another and from one venue to another have characterize the project. Shared spaces, services and amenities will help make this happen.
We have endeavored to make the maximum impact with the minimum number of interventions to connect the park with its users and the sea-site, forested city it belongs to. The tactical specificities proper to each individual project, be it landscaping, parking, or the stadium renovation will need to consider the Park’s larger objectives and seize all opportunities to make share spaces and function, create visual and physical connection so that in the end, MY PARK IS YOUR PARK.
