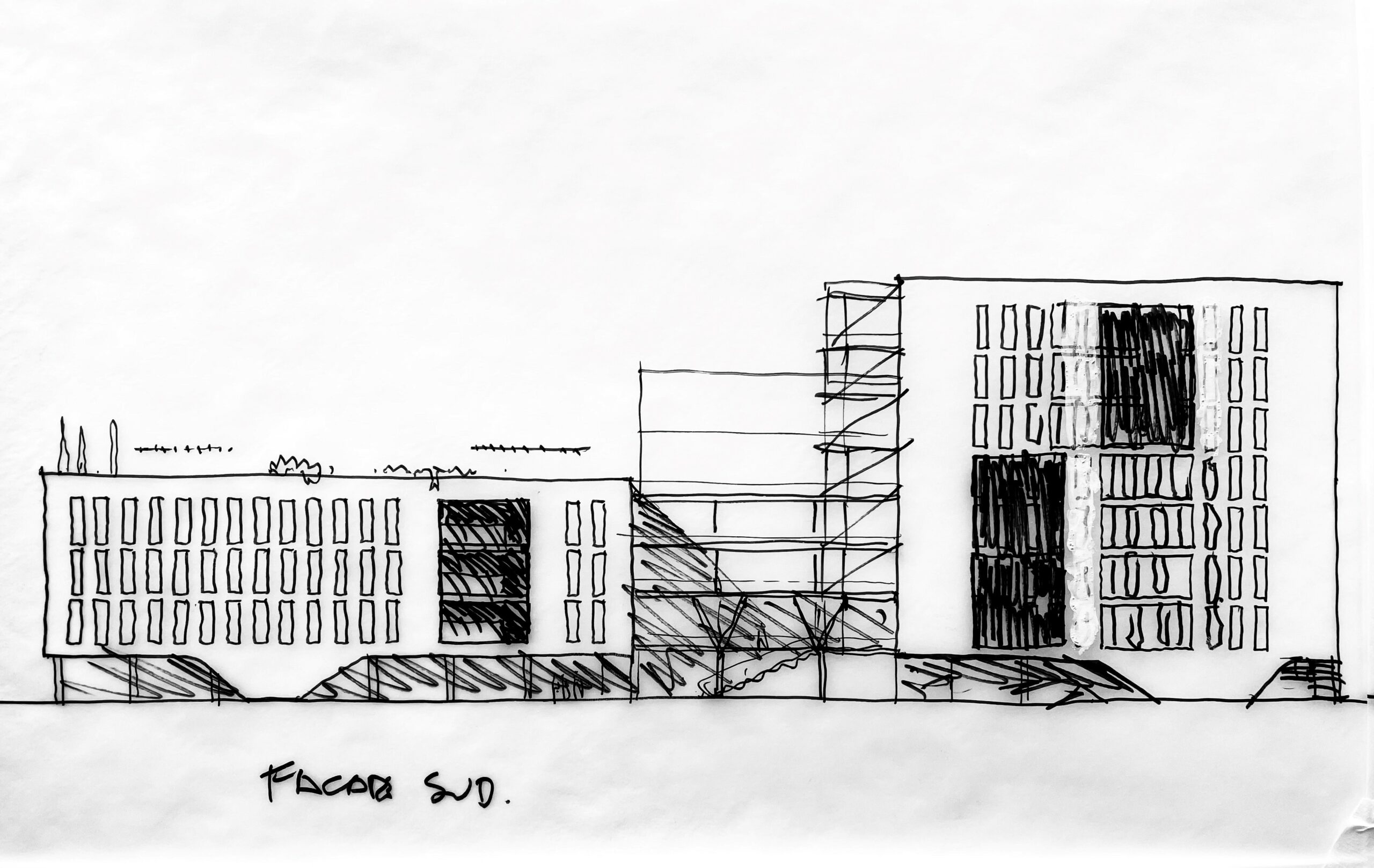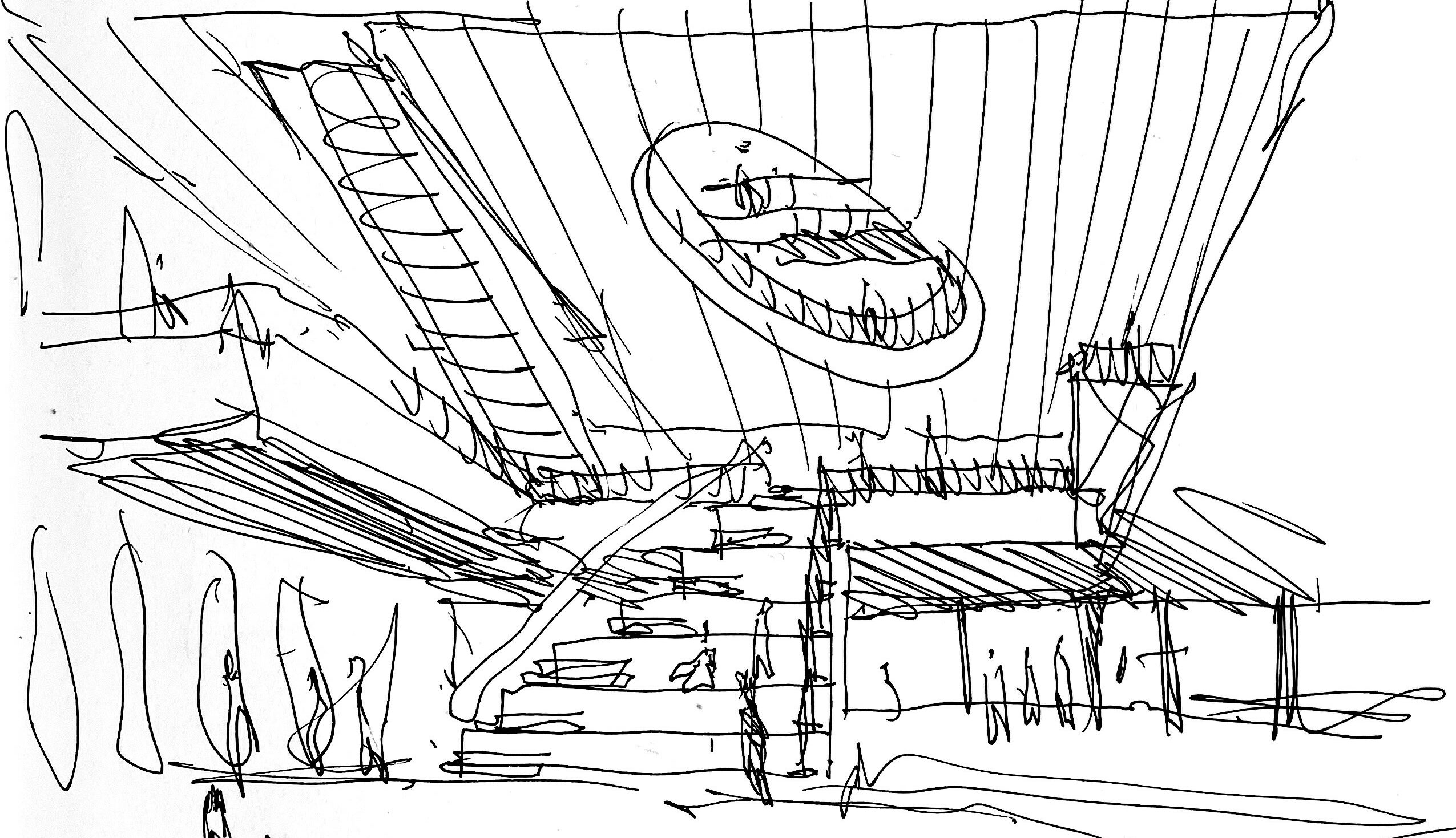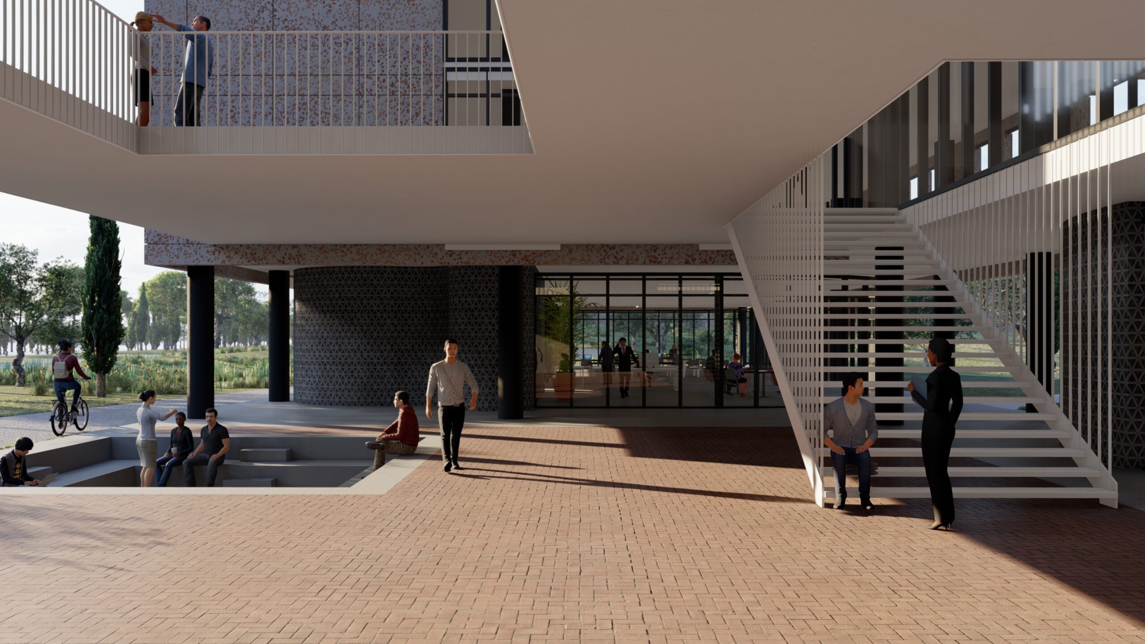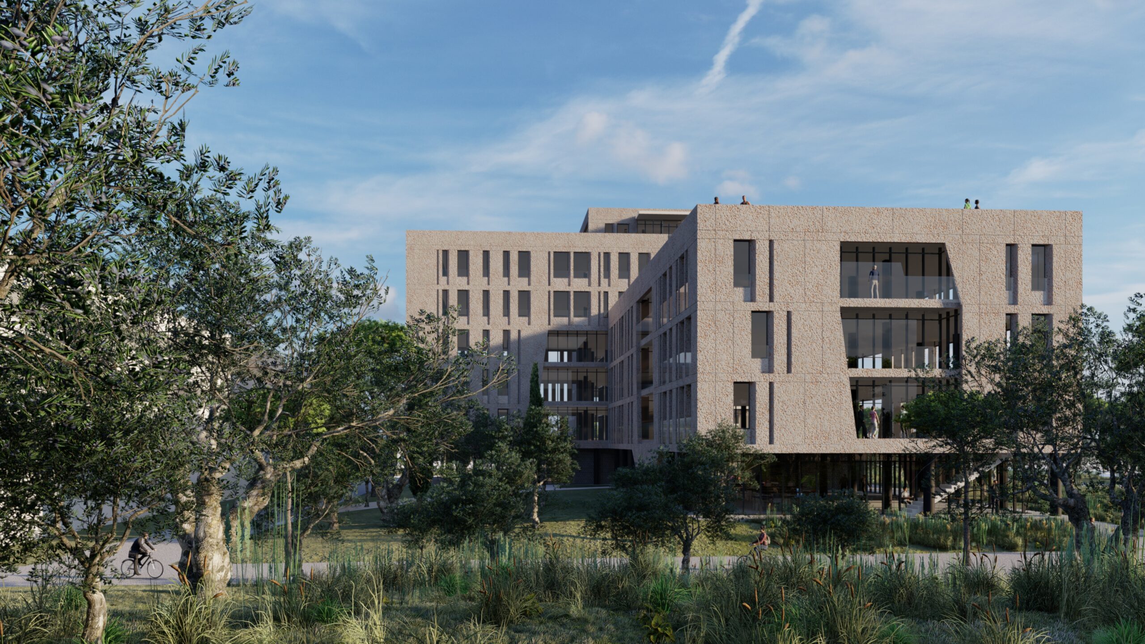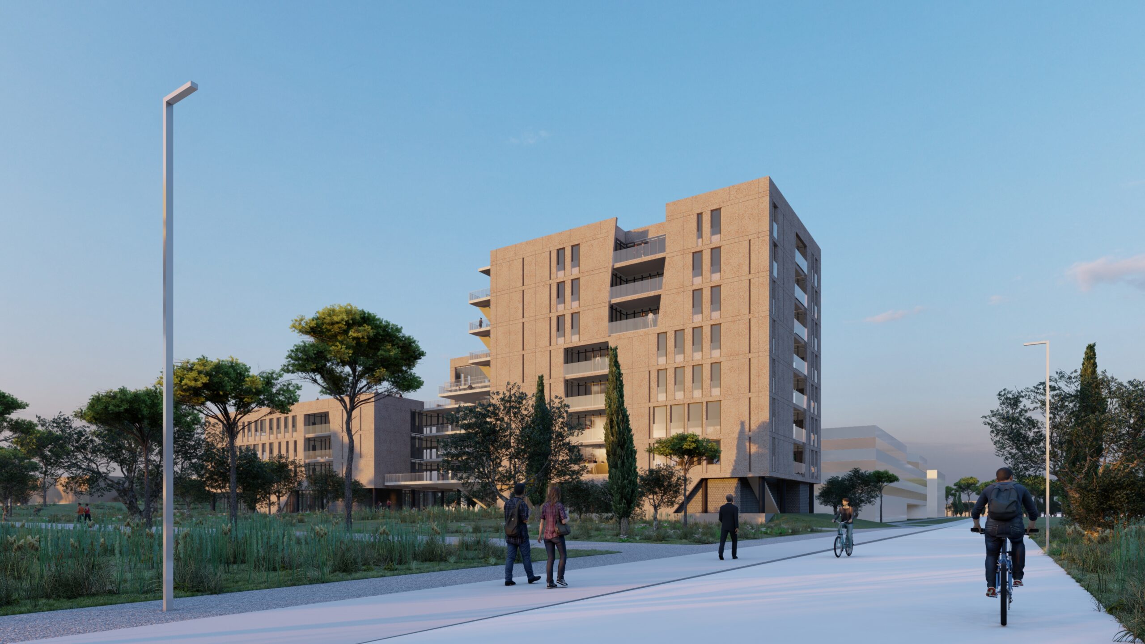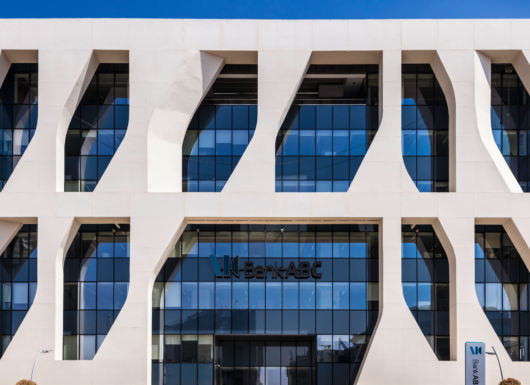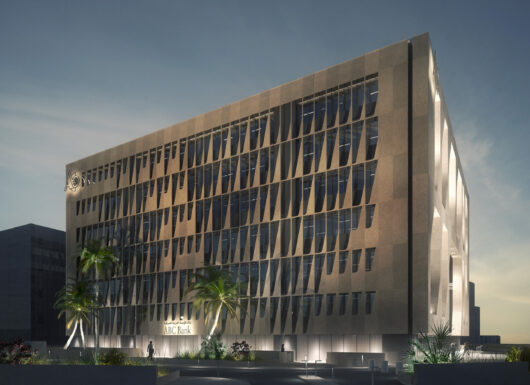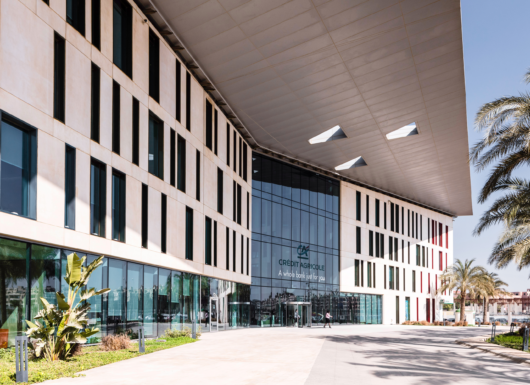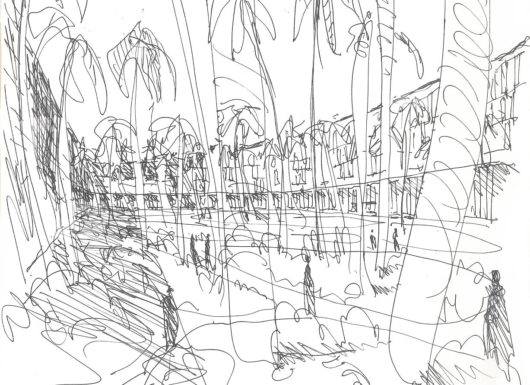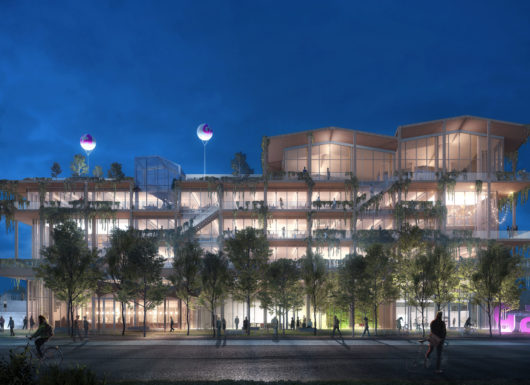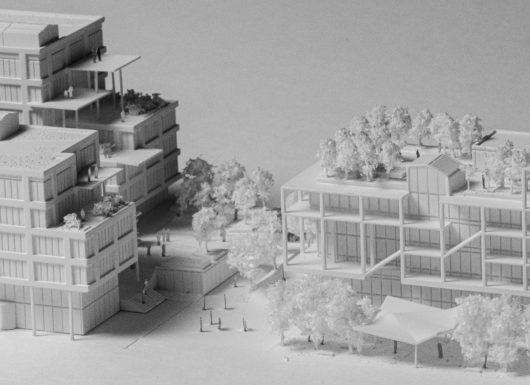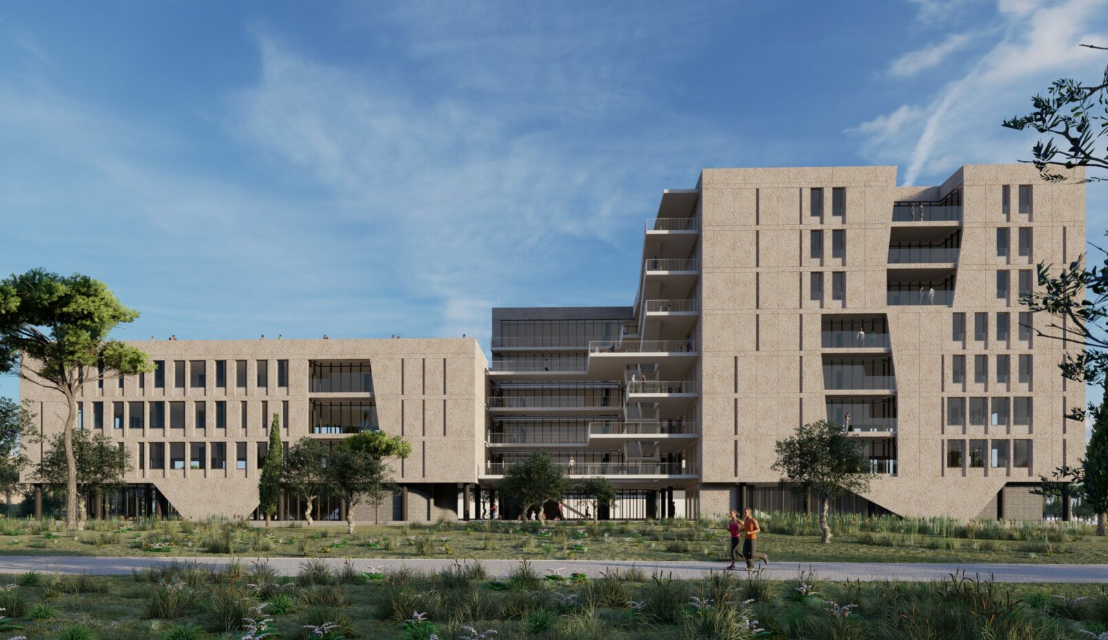
-
Competition
2022
-
Surface
8 600m²
-
Building owners
Covivio
-
Phase
Planning permission
As part of the continuity of the redevelopment of the Majoria site, a business park labeled Eco-garden, the O2 project is designed in the spirit of an open campus with shared services and relaxation landscapes. Its surface of 8,700 m² is divided into three volumes which consider the neighboring constructions to create an architectural and urban harmony. The three wings of 3, 4 and 5 levels revolve around a hall and vertical circulation point.
The ground floor is raised and visually permeable to reveal the gardens and the distant landscape. A rooftop accessible by the wing of the level 3 is one of the essential conveniences of campus life in Pompignane.
« The architecture of the south: the authenticity of a work is conveyed by MATER associated with LIGHT, painting shadows and stopping time. »
