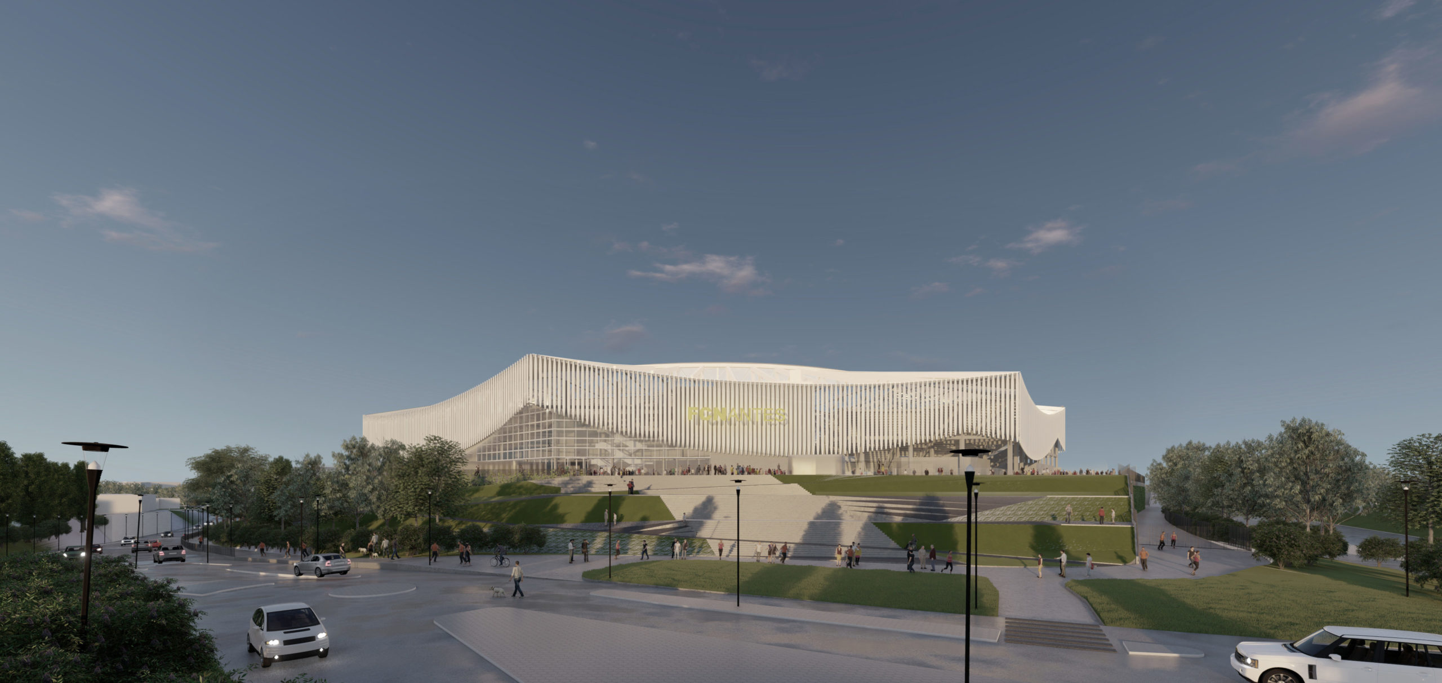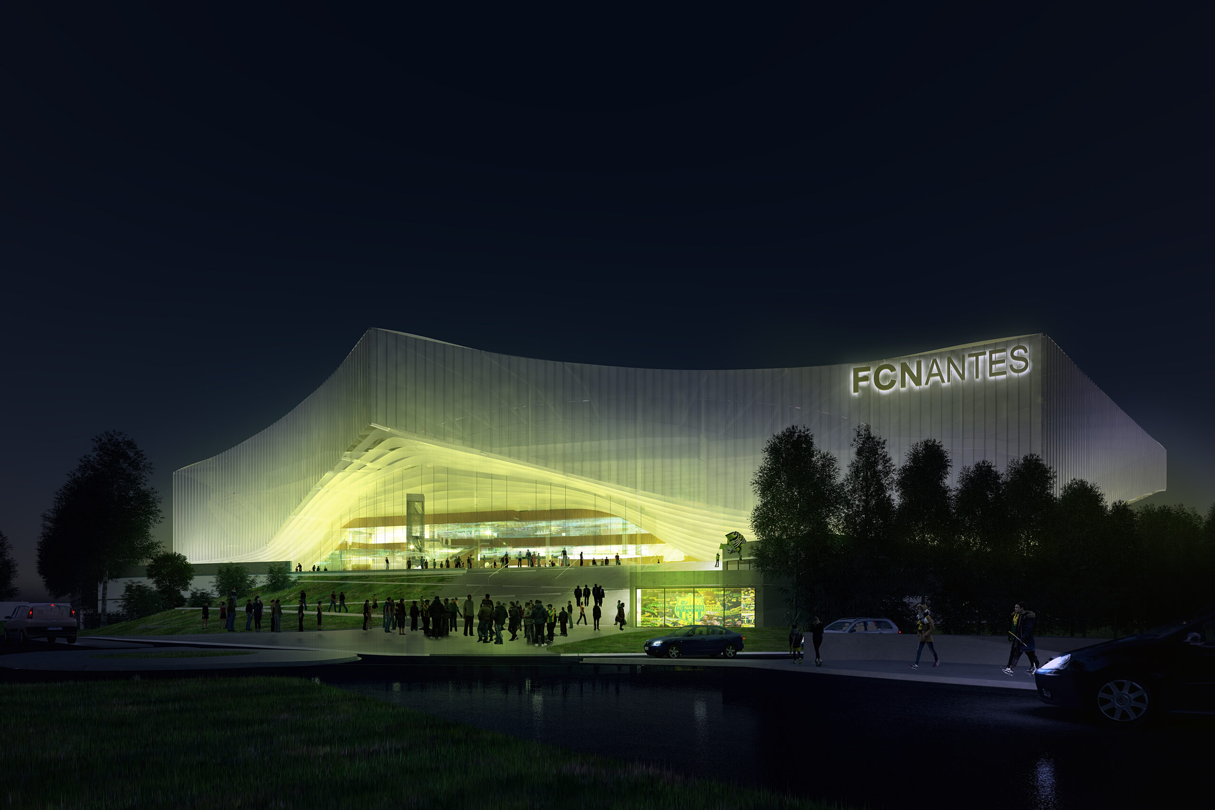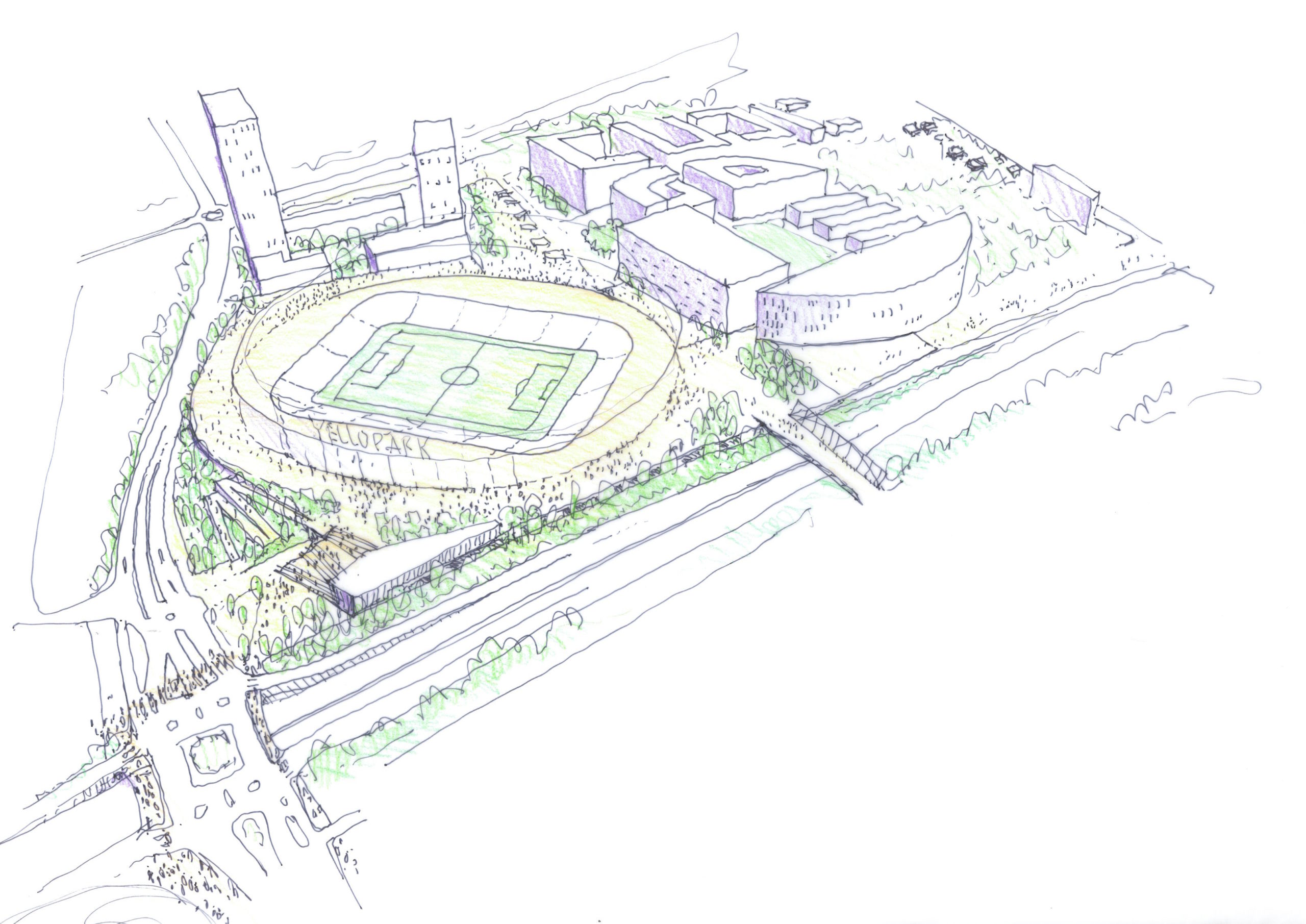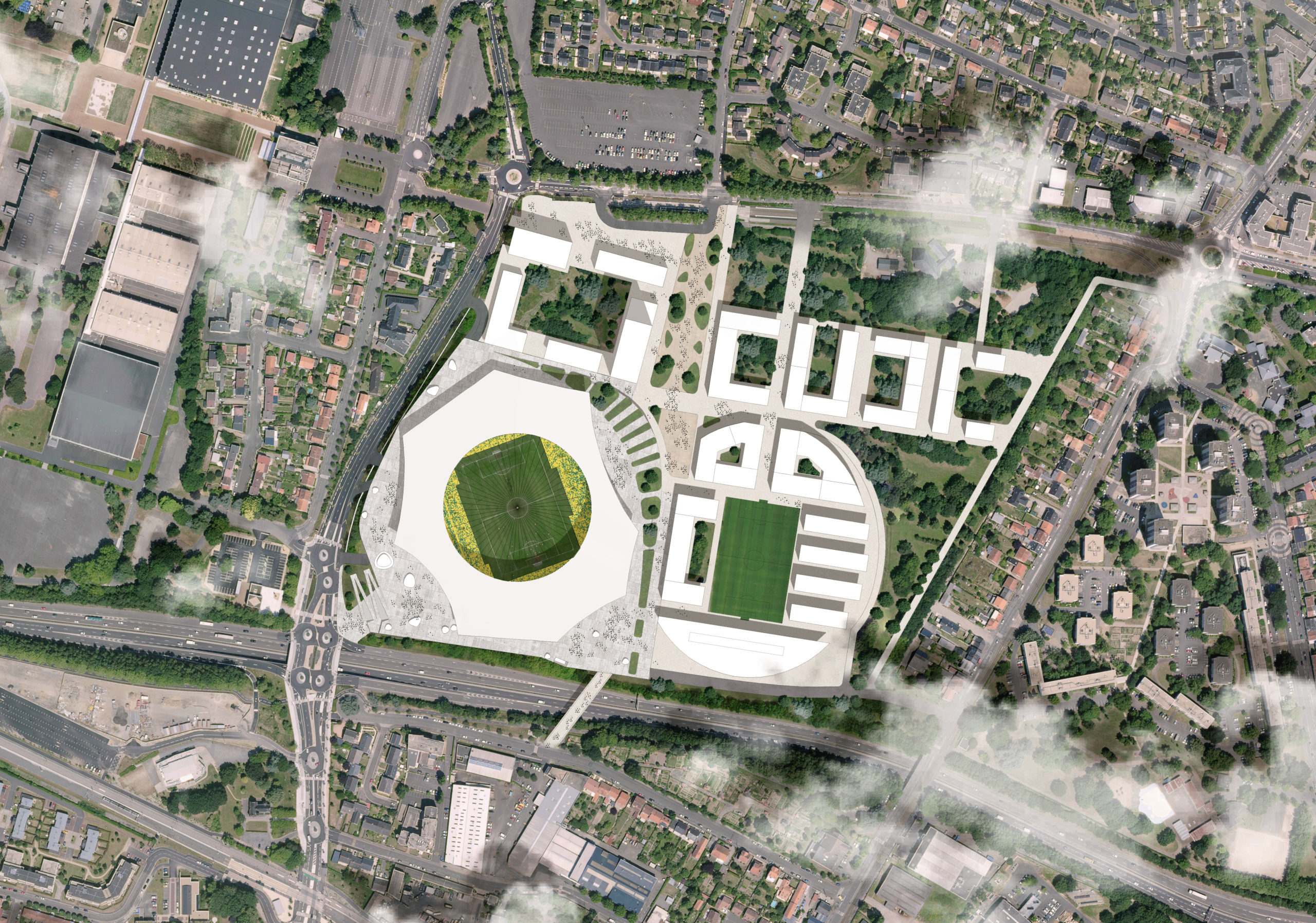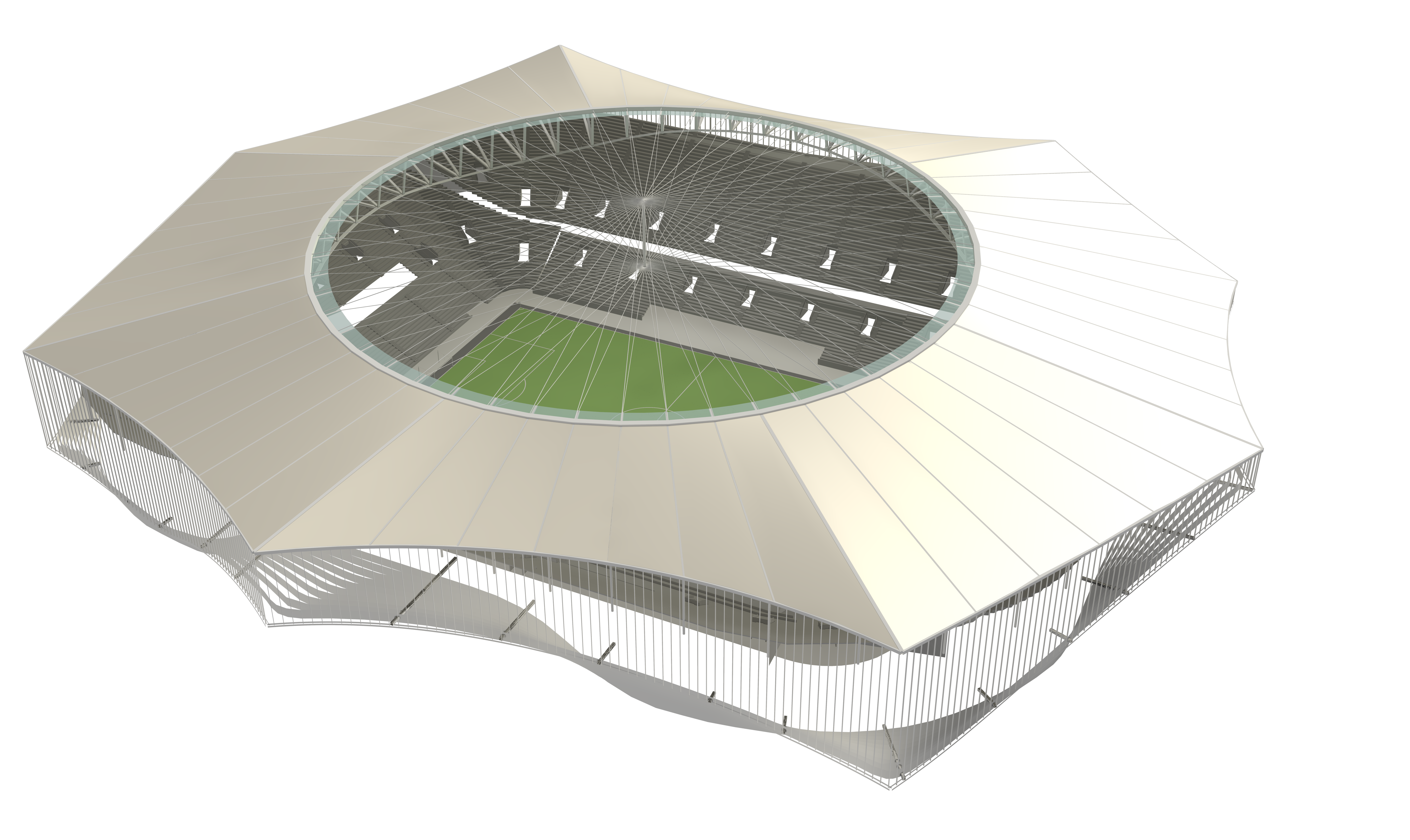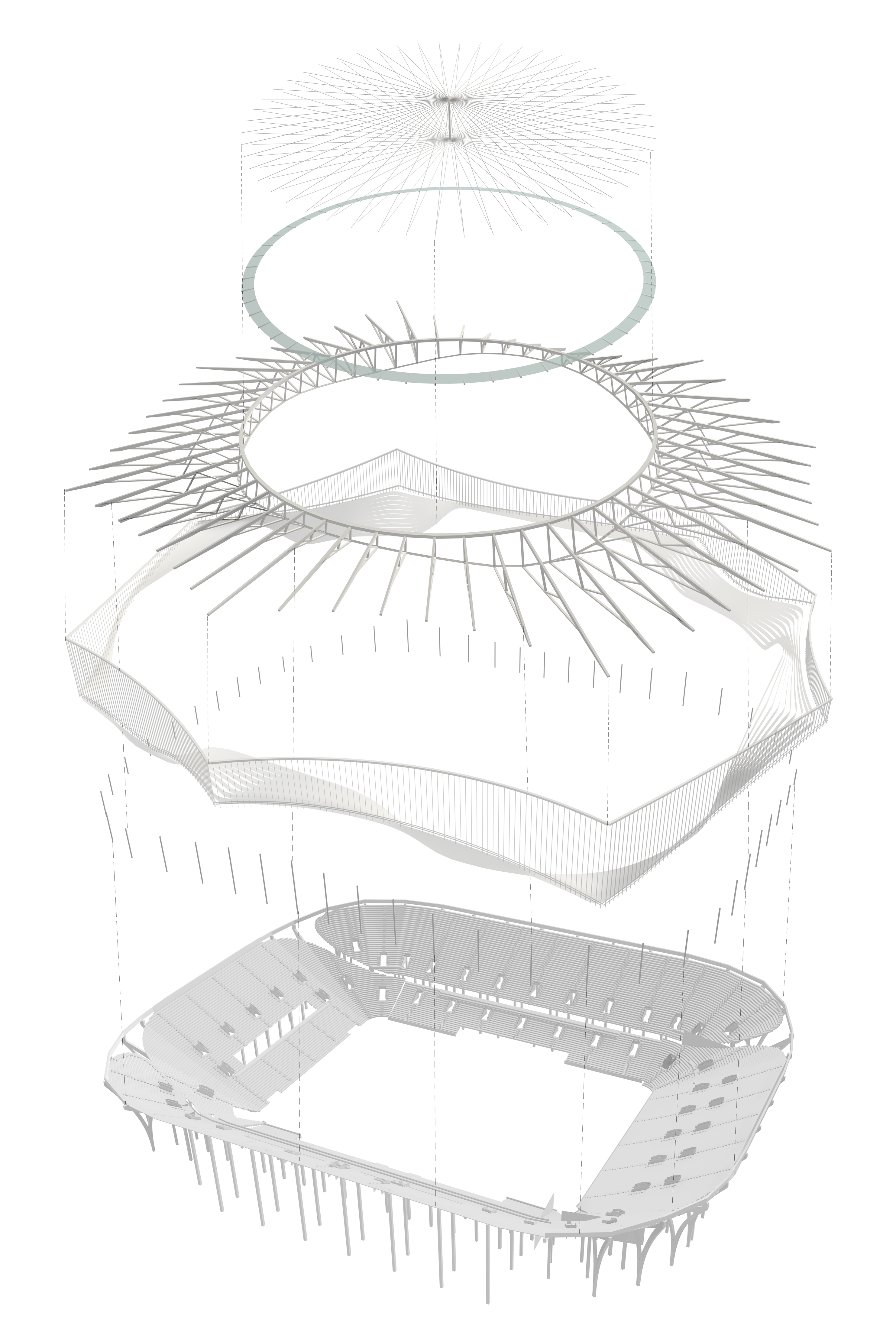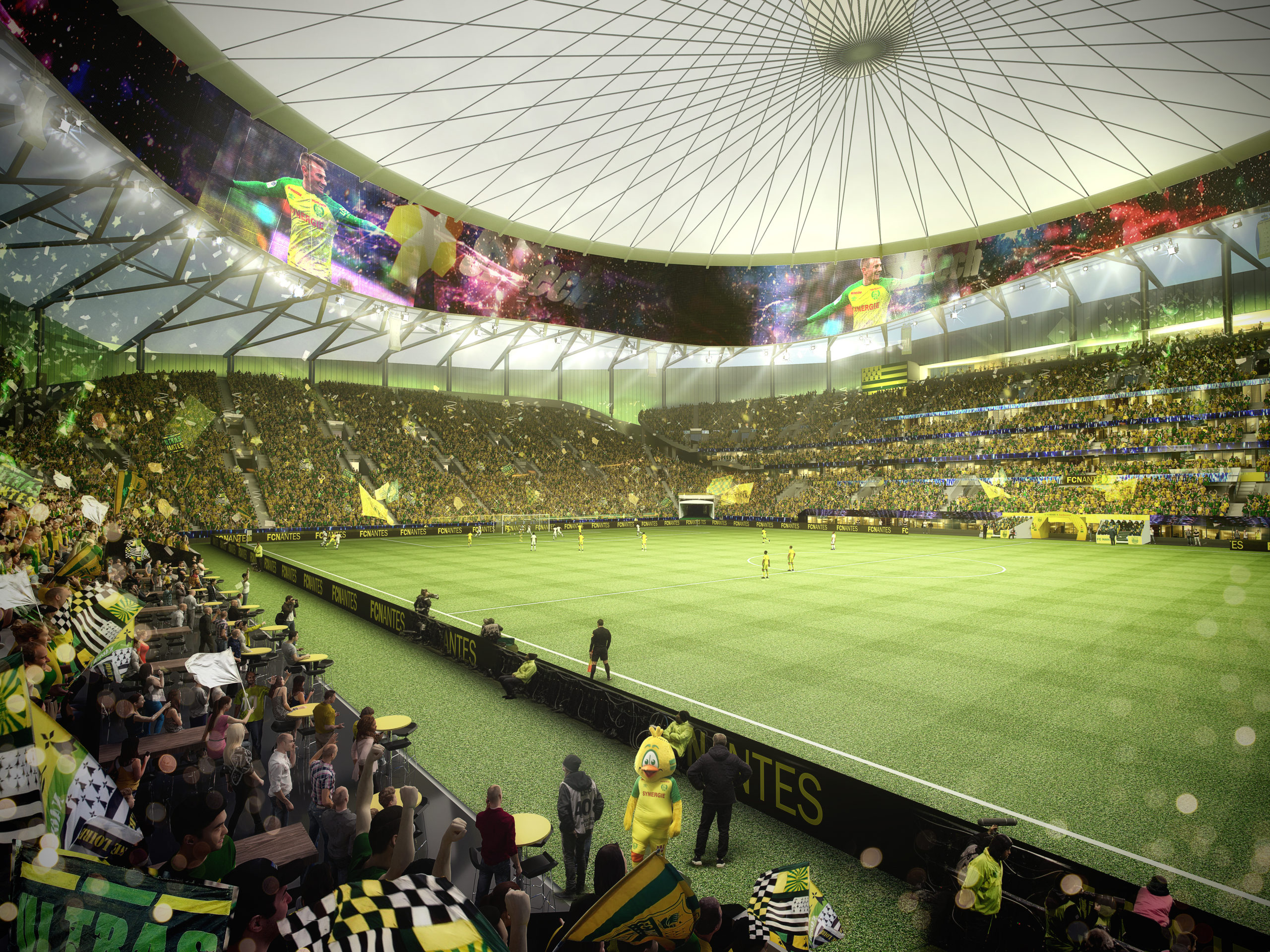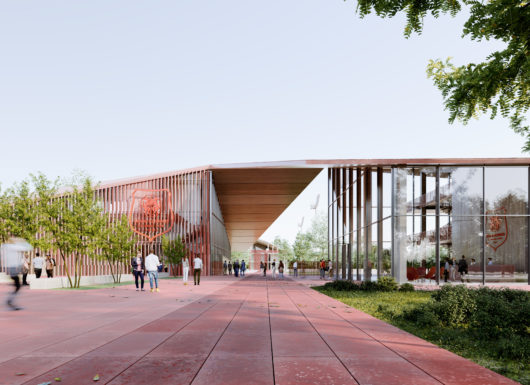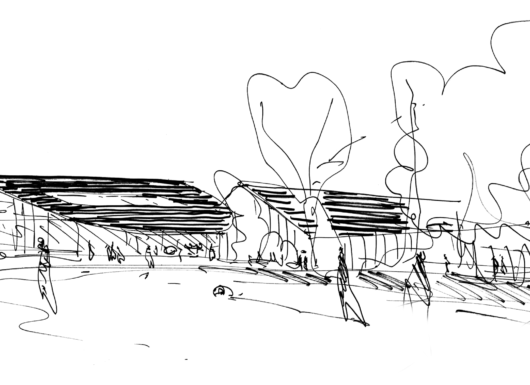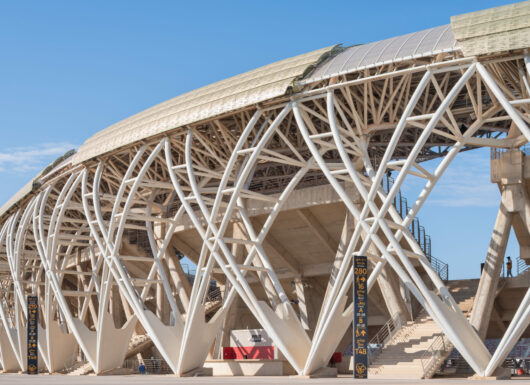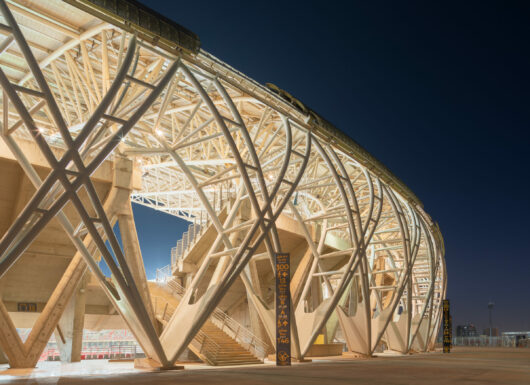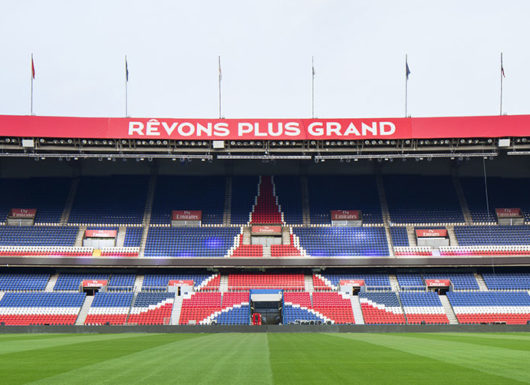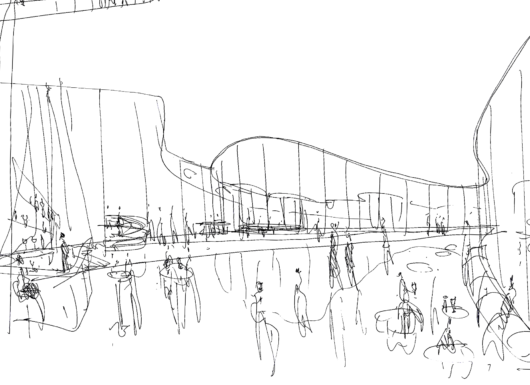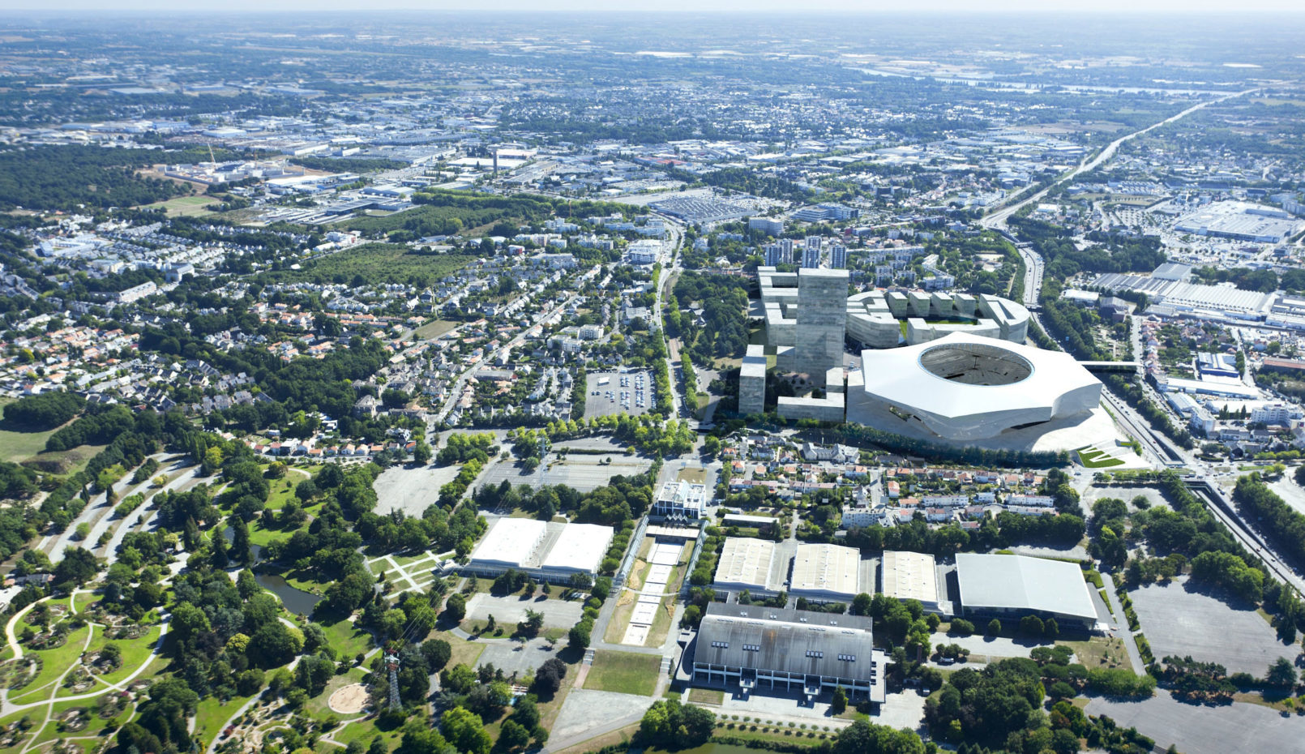
-
Competition
2017
-
Surface
15 500 m²
-
Client
FC Nantes
-
Partners
HKS / SBP / EGIS
A fixed and retractable roof: Improving comfort and optimizing carbon footprint
The proposed roof consists of two elements: a fixed roof of 25,500 m2 and a central retractable oculus of 12,000 m2 to provide protection in case of bad weather. The fixed part of the roof could be used to produce photovoltaic energy, both for its own needs and part of the new district.
The 125 m diameter retractable oculus will optimize the natural light and ventilation of the field and reduce the use of luminotherapy. Rainwater collected on the roof and on the esplanade will be reused in the stadium or returned to the water tables.
Accessibility, openness and continuity of spaces
The future stadium is part of the natural topography of the site with its raised forecourt that conceals its infrastructure and parking areas. Access from the square is made via ramps and slender stairs.
Urban diversity
To the east, the stadium opens onto a central plaza with a bustling facade of restaurants, museum and shops.
Enhanced visibility for each audience
The stadium will offer several differentiated entrances. Each entrance will have its facade, its urban signature and will be dedicated to holders of a specific ticket. A tailor-made experience is designed for each section of the stadium.
