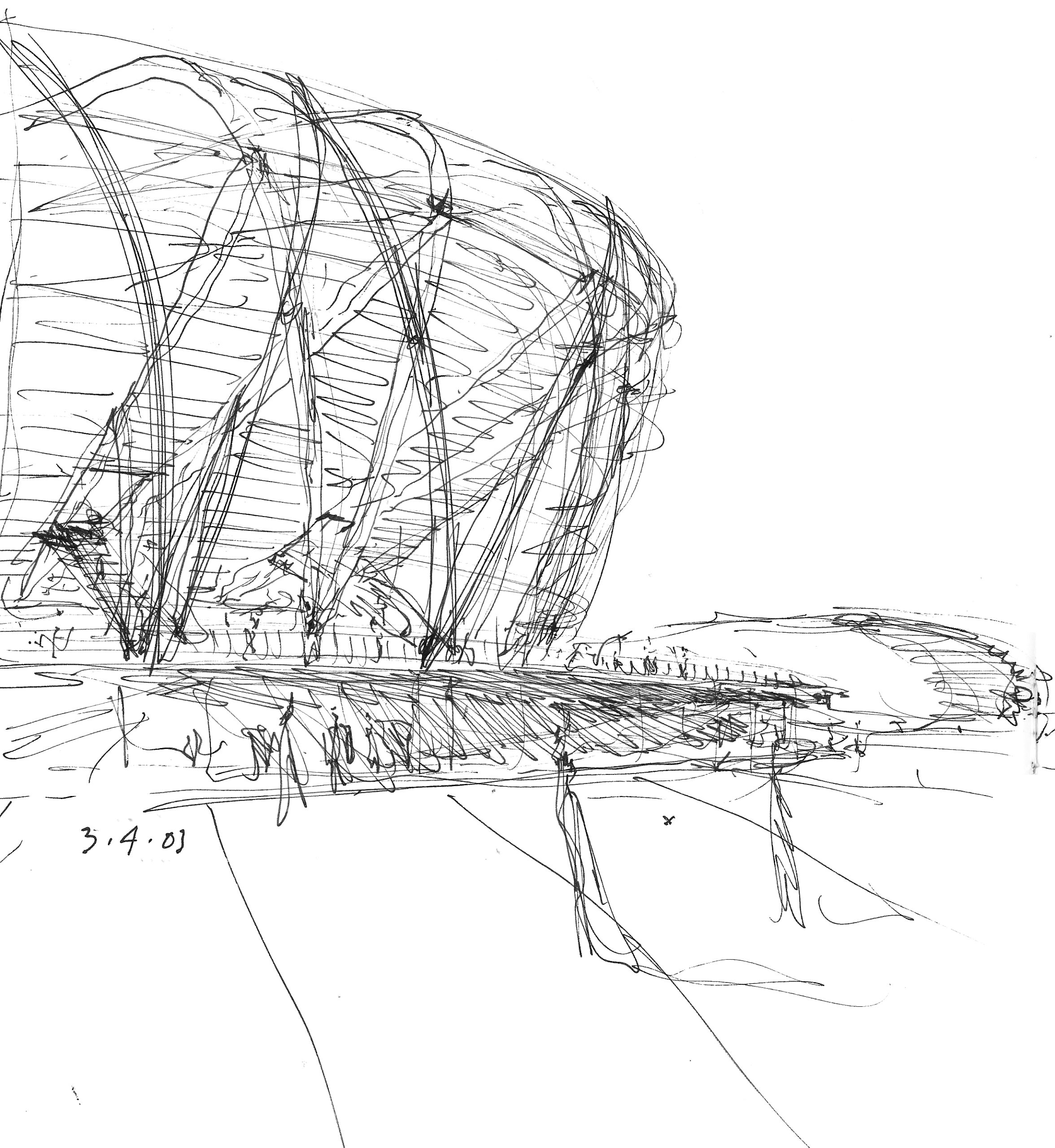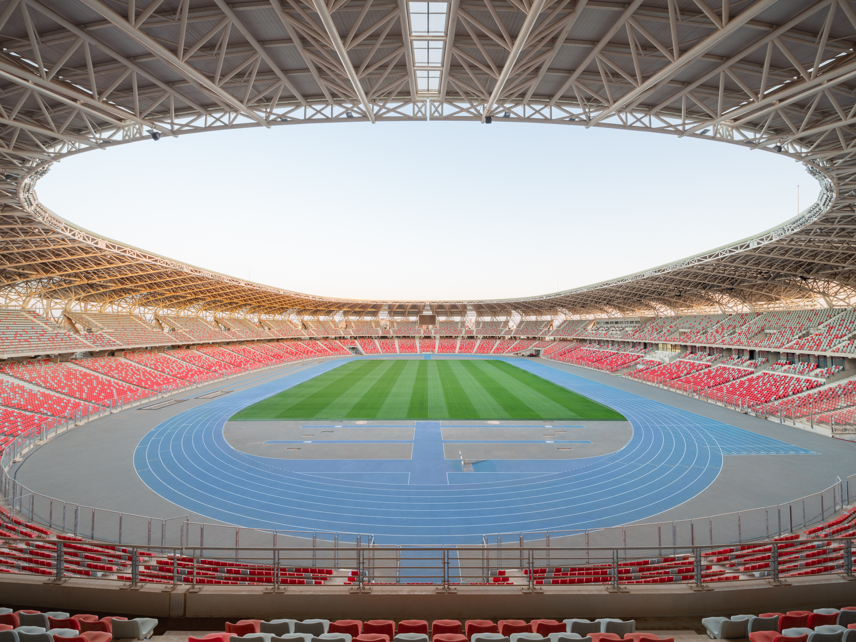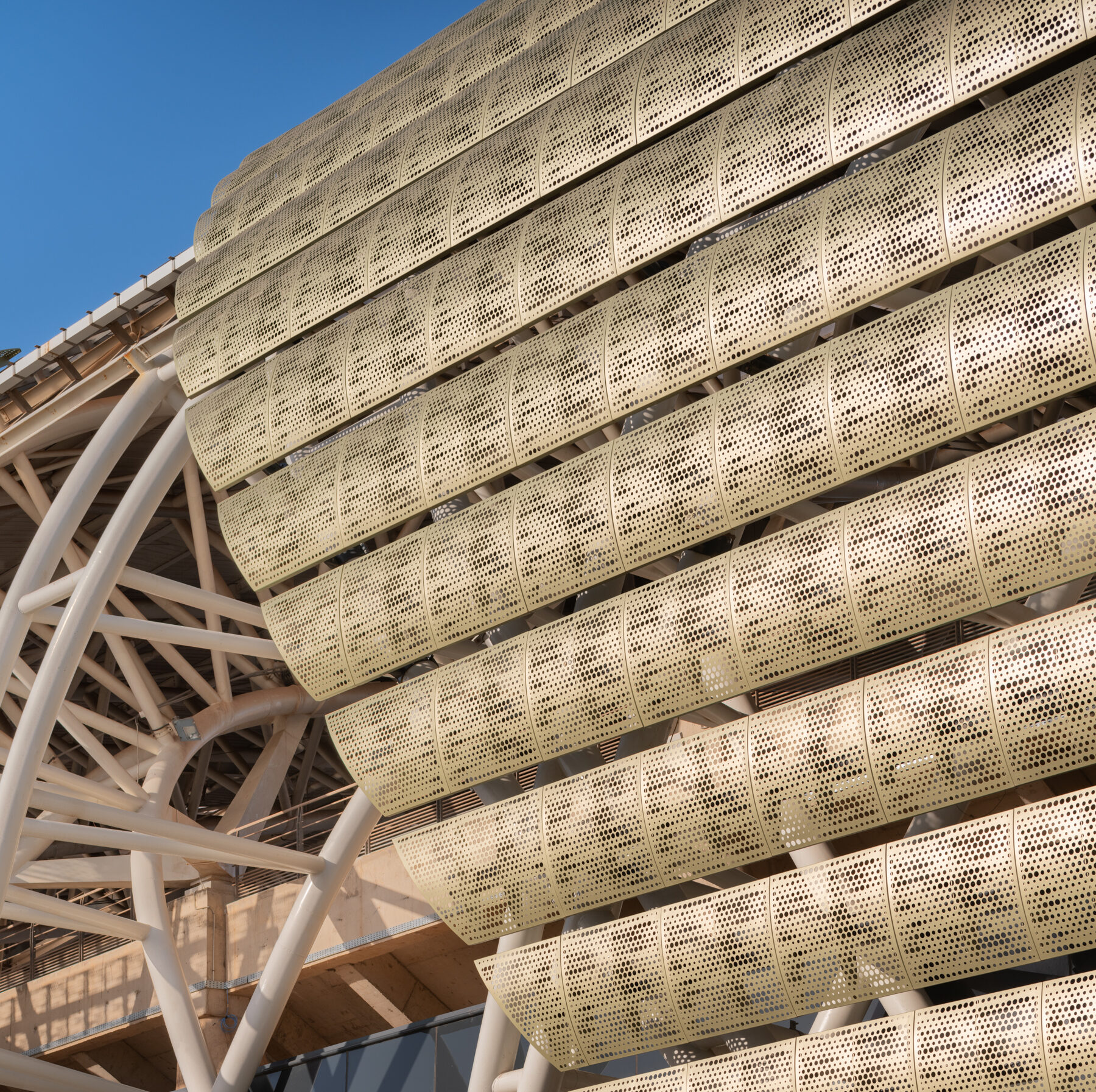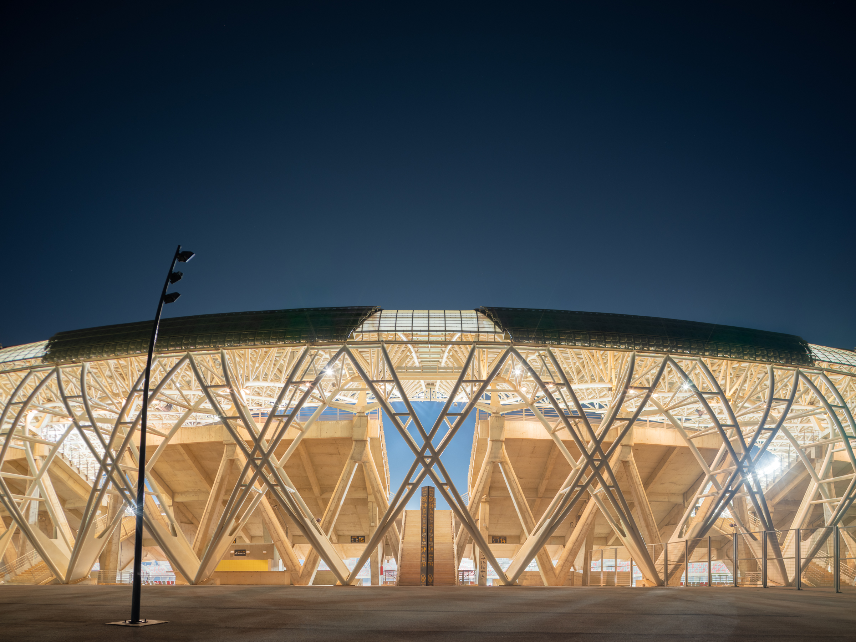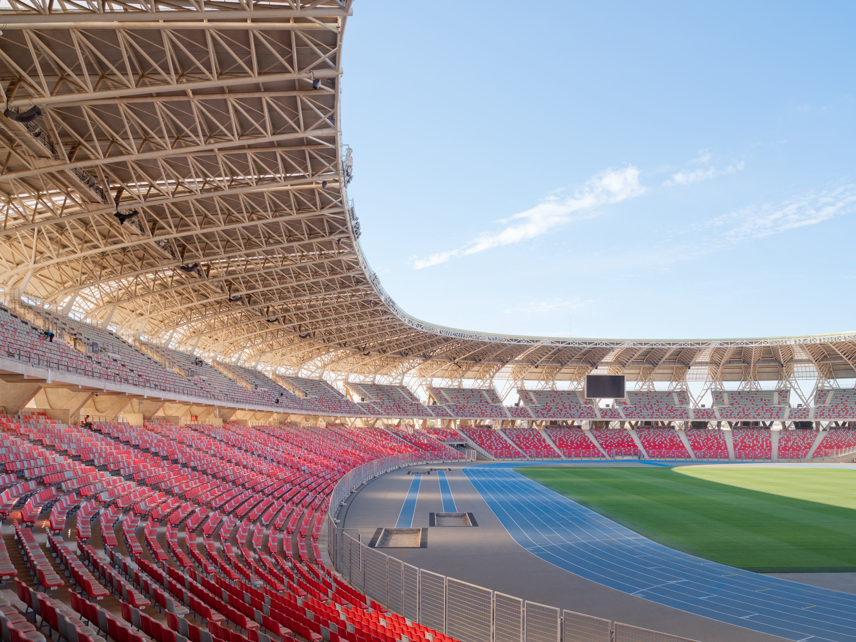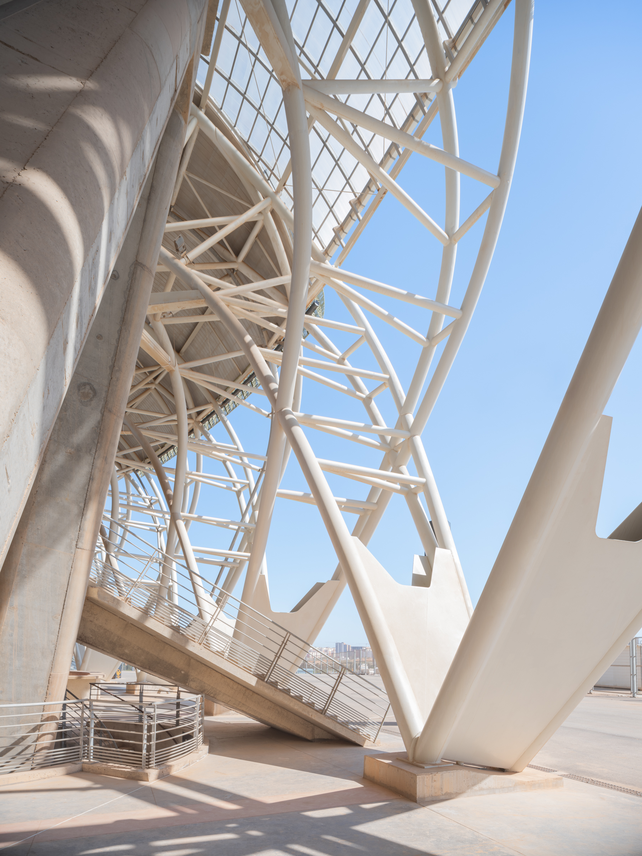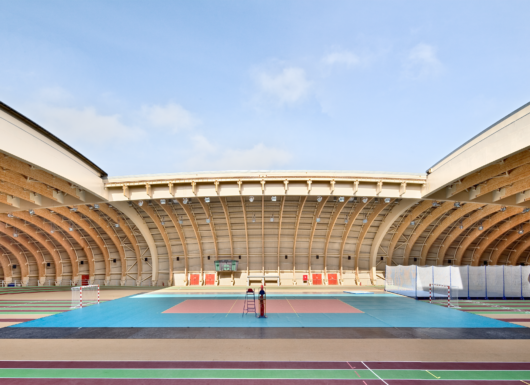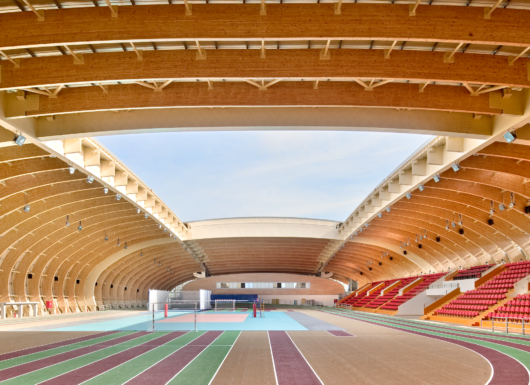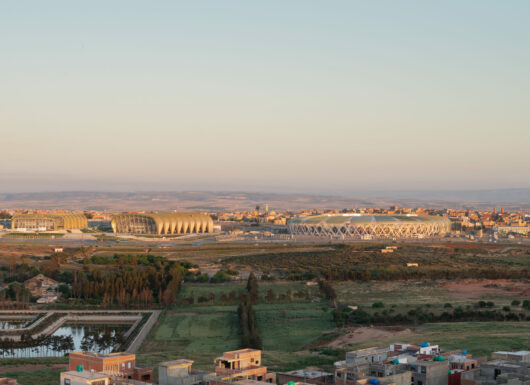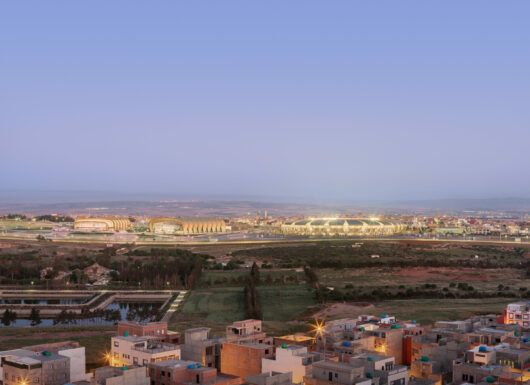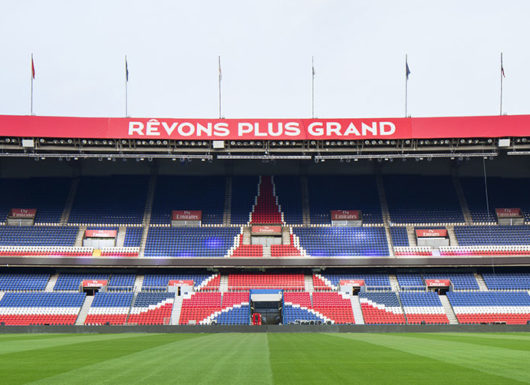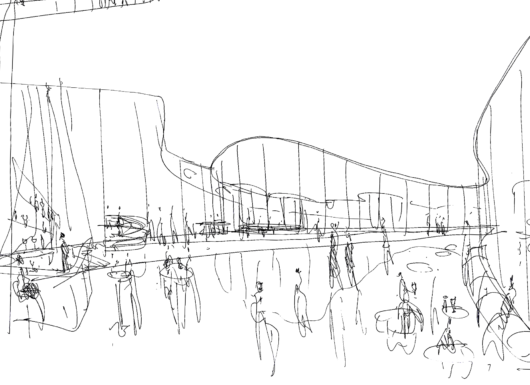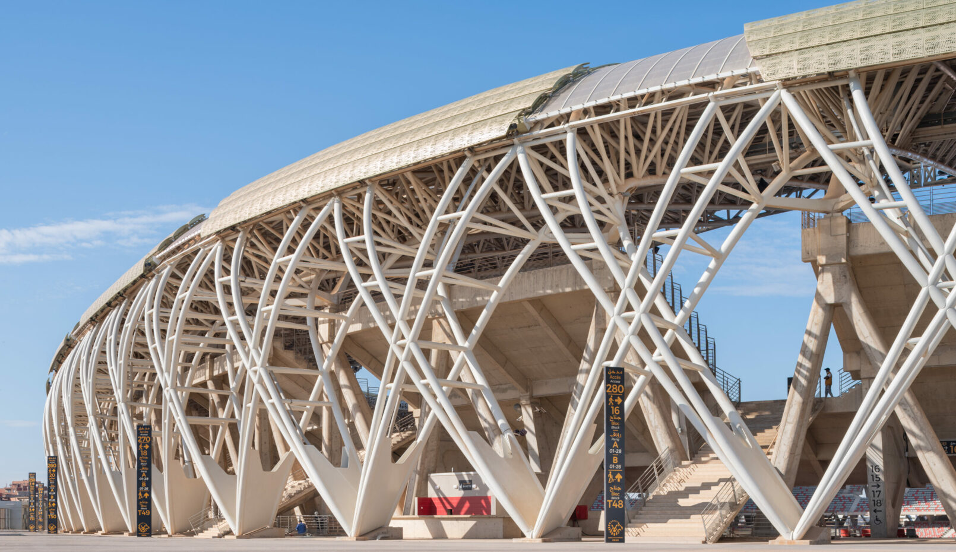
-
In construction
2023
-
Client
DLEP Wilaya d'Oran
-
Surface
47 800 m²
The new Oran Stadium is the keystone of an ambitious program spanning over an 100he site dedicated to sports and wellness. It is also the first of a new generation of large sports campuses being planned and developed through Algeria. Our team was selected in 2005 both for the master plan design of the stadium complex as well as our capacity to enrich the brief. The future complex presently under construction will include a 40 000 seat track and field stadium, athletic stadium, swimming complex, indoor sports arena, tennis club, velodrome, professional sports training school, accommodations and more.
The woven steel structure of the roof is exceptional in its complexity while remaining remarkably straightforward. A highly rhythmic repetition of steel arcs entwined together to form both facade and covering. Nothing in their design is gratuitous as the structure is subject to seismic loads and high winds. The concrete structures below supports the roof and the upper stands and demonstrate a dynamic balance that evokes vitality and movement.
