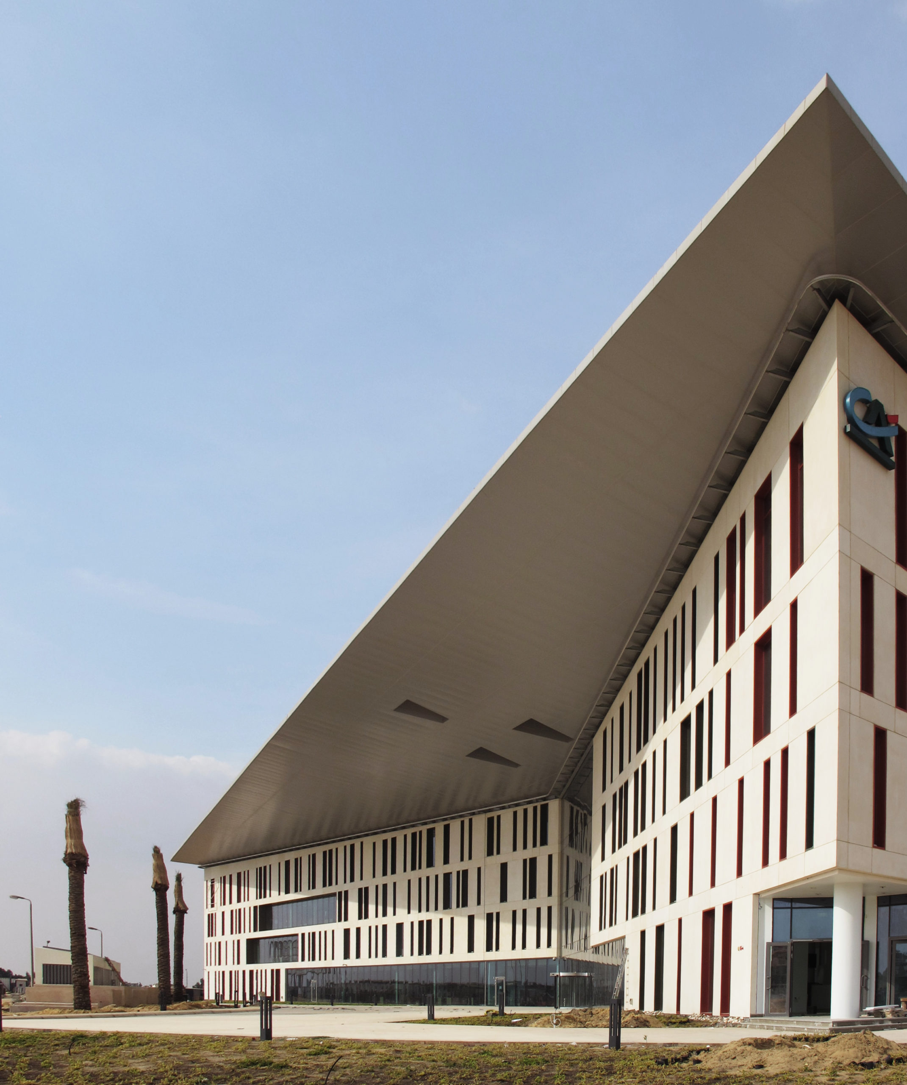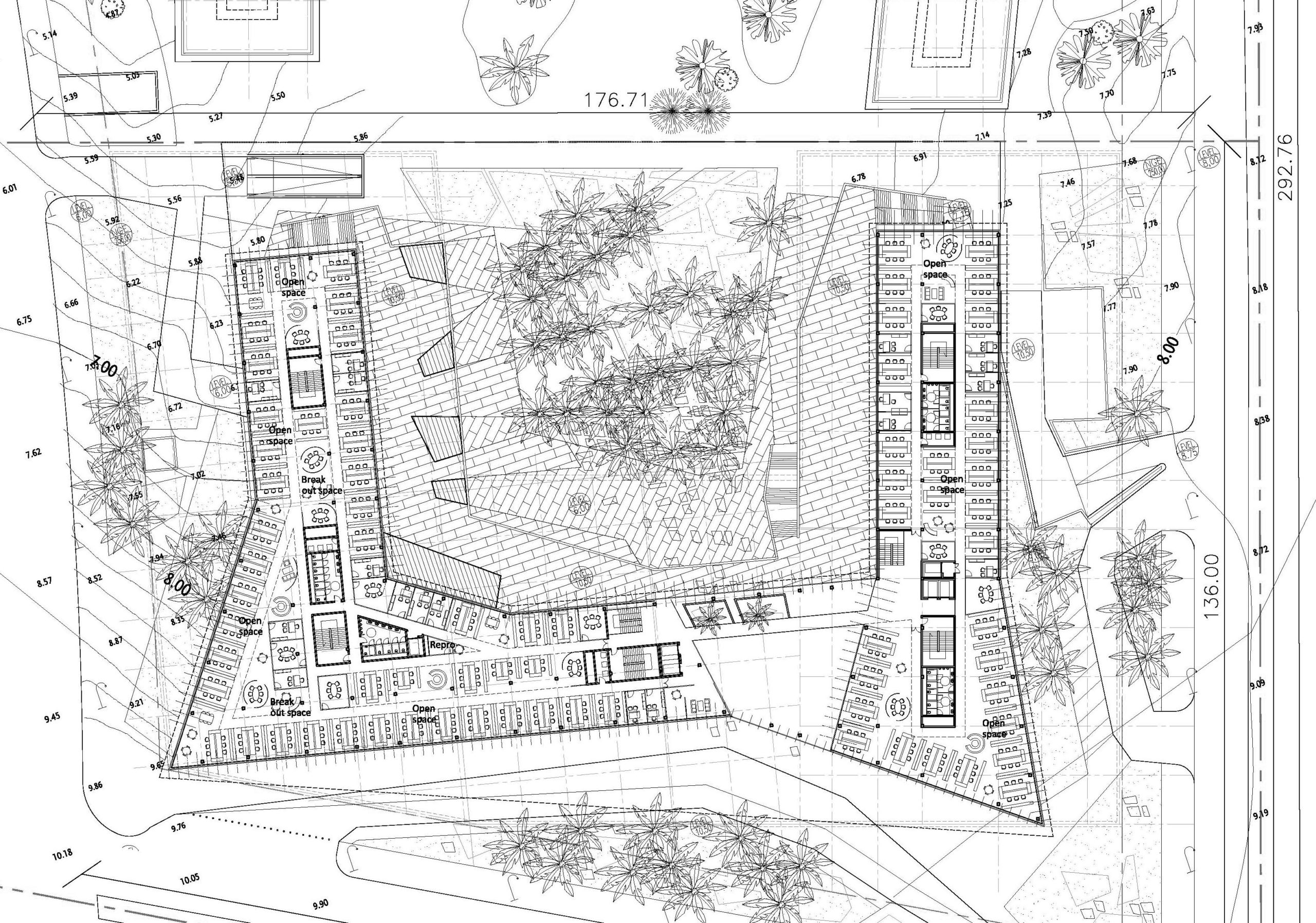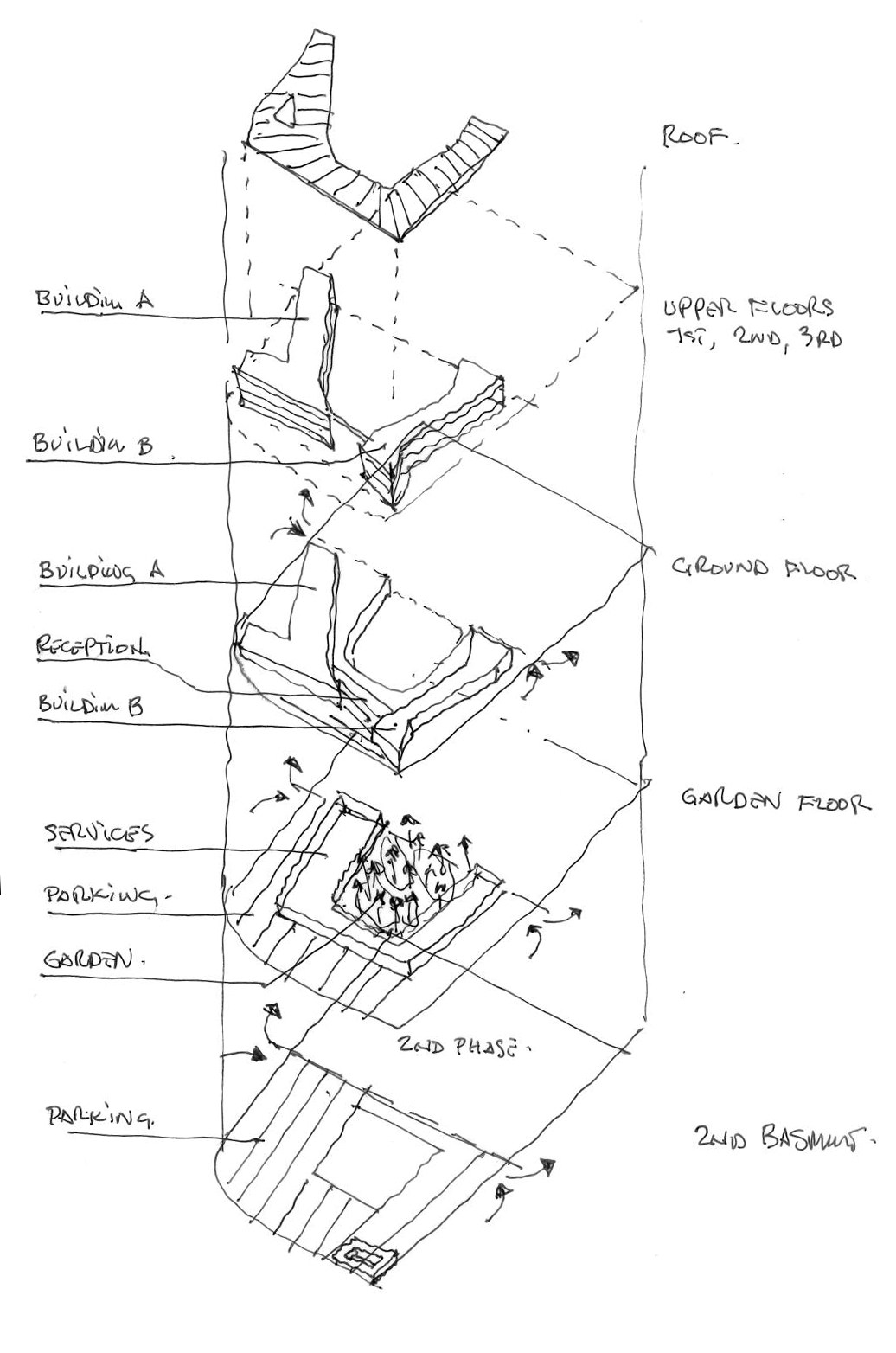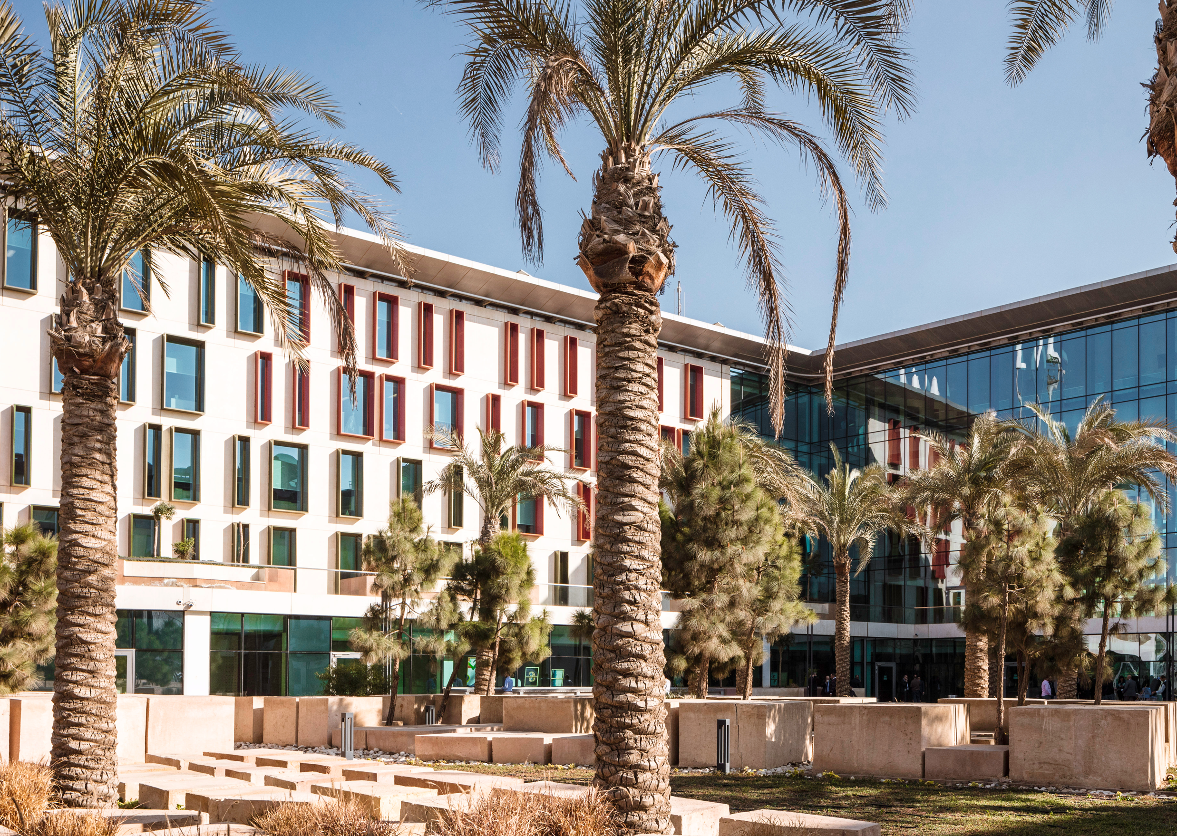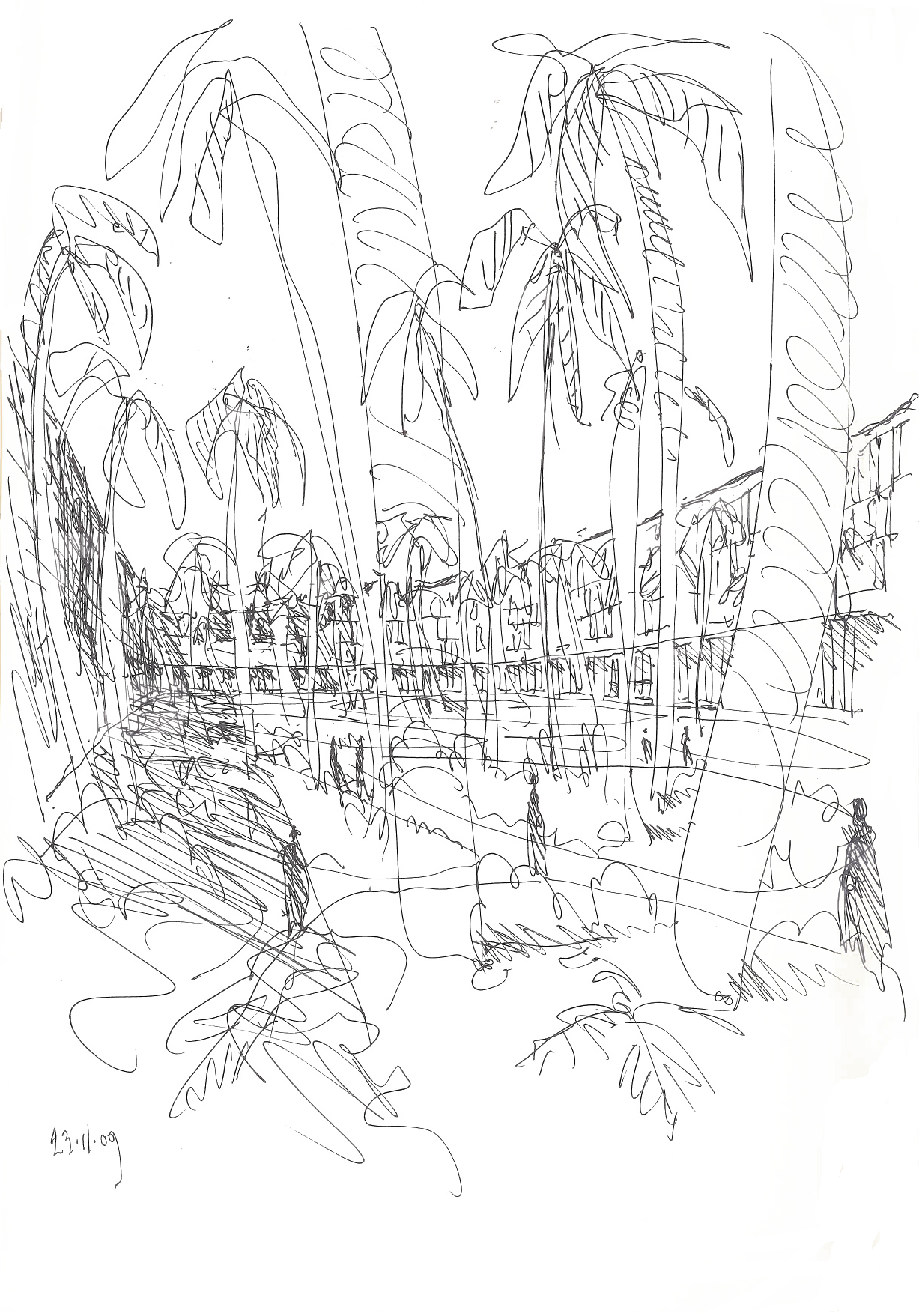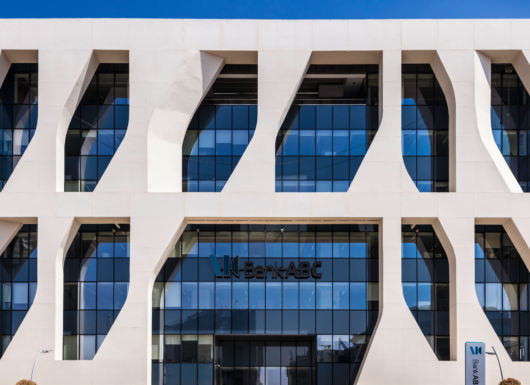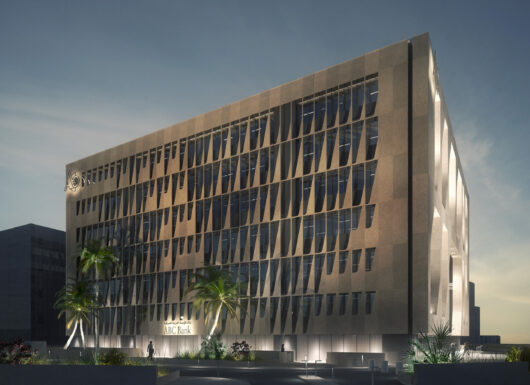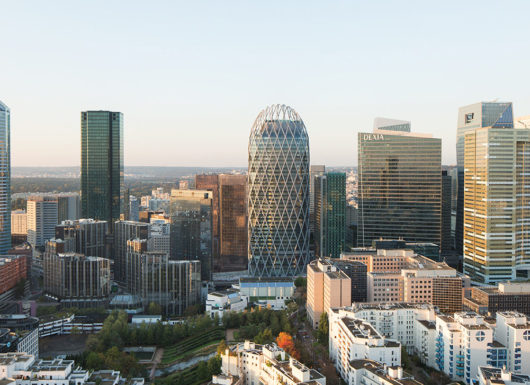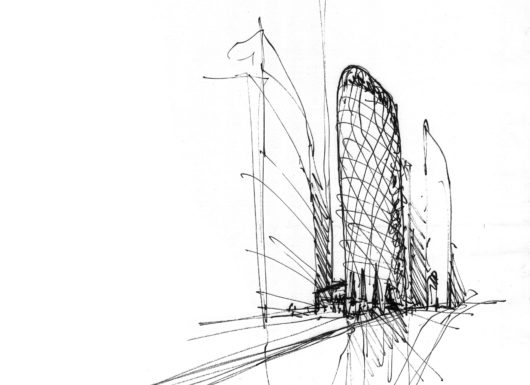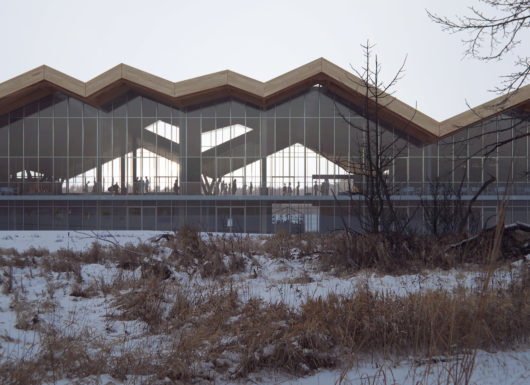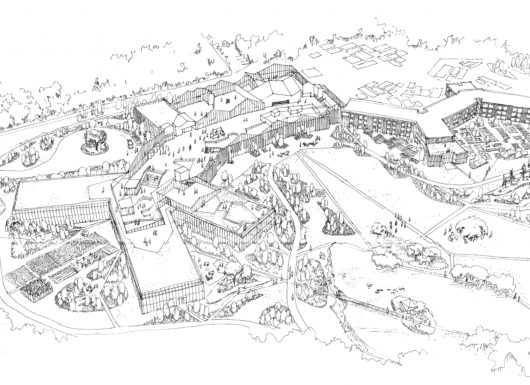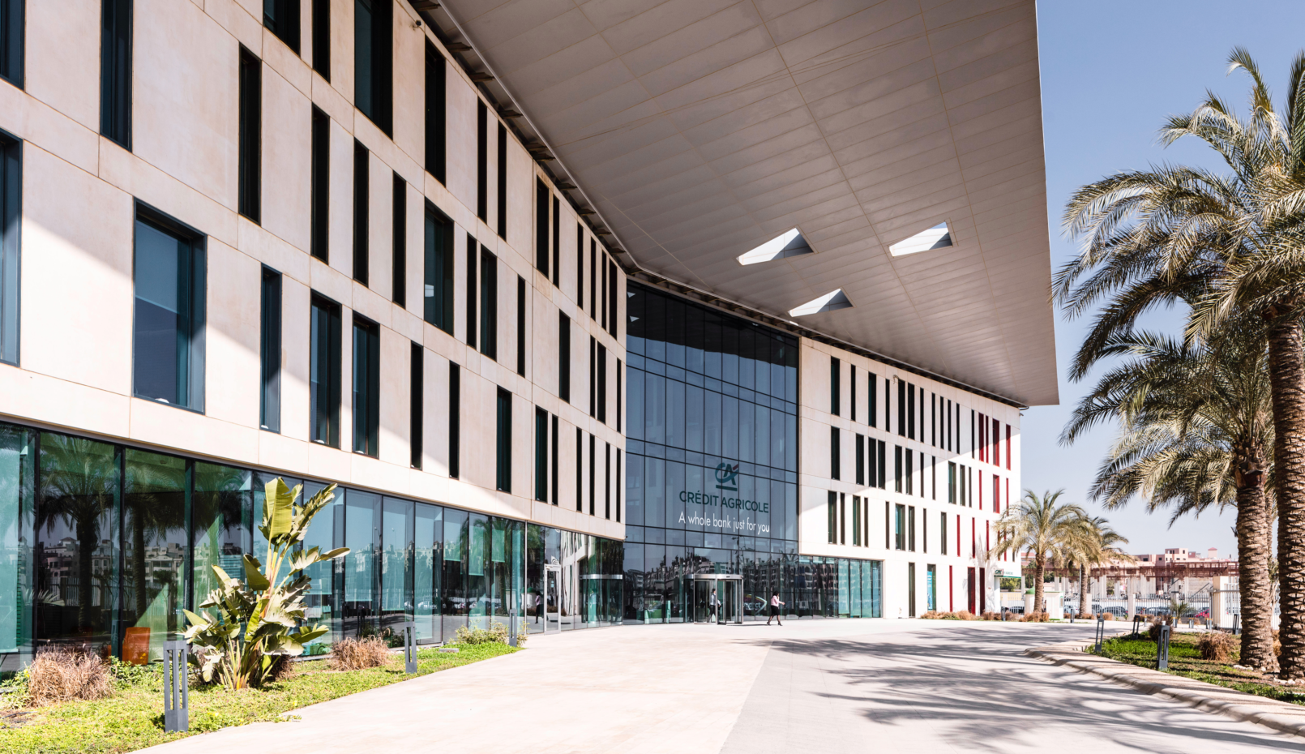
-
Inauguration
2015
-
Client
Crédit Agricole Egypt
-
Surface
22 000 m²
The design objectives are to design a good standard office building on international standards that will serve the CAE headquarters requirements for the next 10 to 20 years in terms of capacity and quality of workspaces, services and high-level corporate image. Three objectives are in mind when the master planning was set out; provide a strong visible street front presence, create an interior garden as focal point of the site and anticipate the second stage in a campus composition.
The design team has put forward passive solutions such as building orientation, roof overhangs, deep-set windows, high inertia facades etc, rather than making use of costly or over sophisticated mechanical materials. The façades portray a positive image of the headquarters building. The solid building volume is relatively horizontal and at a human scale. Its fenestrations are composed of rhythmic vertical deep-set openings. The use of transparency and the large glazed lobby through which the garden can be perceived create an identity of openness, communicativeness and self-assurance. The deep-set window frames are to be materialized in a contrasting material from the façade facing. The multi-colored frames are nuanced and create variety and movement.
The primary organizational condition is that of a building in a “U” shaped composition around an interior garden. The “U” is divided into two wings by a main full height lobby and suspended bridges rejoin the wings. An East West division into 1/3, 2/3 implies an implicit hierarchy for space planning. The garden is situated on the natural grade and reveals an additional usable floor “garden level” located beneath the main ground floor. The garden and garden level both organize the building into a “U” shape focused around an oasis and bring together the community functions of the company.
