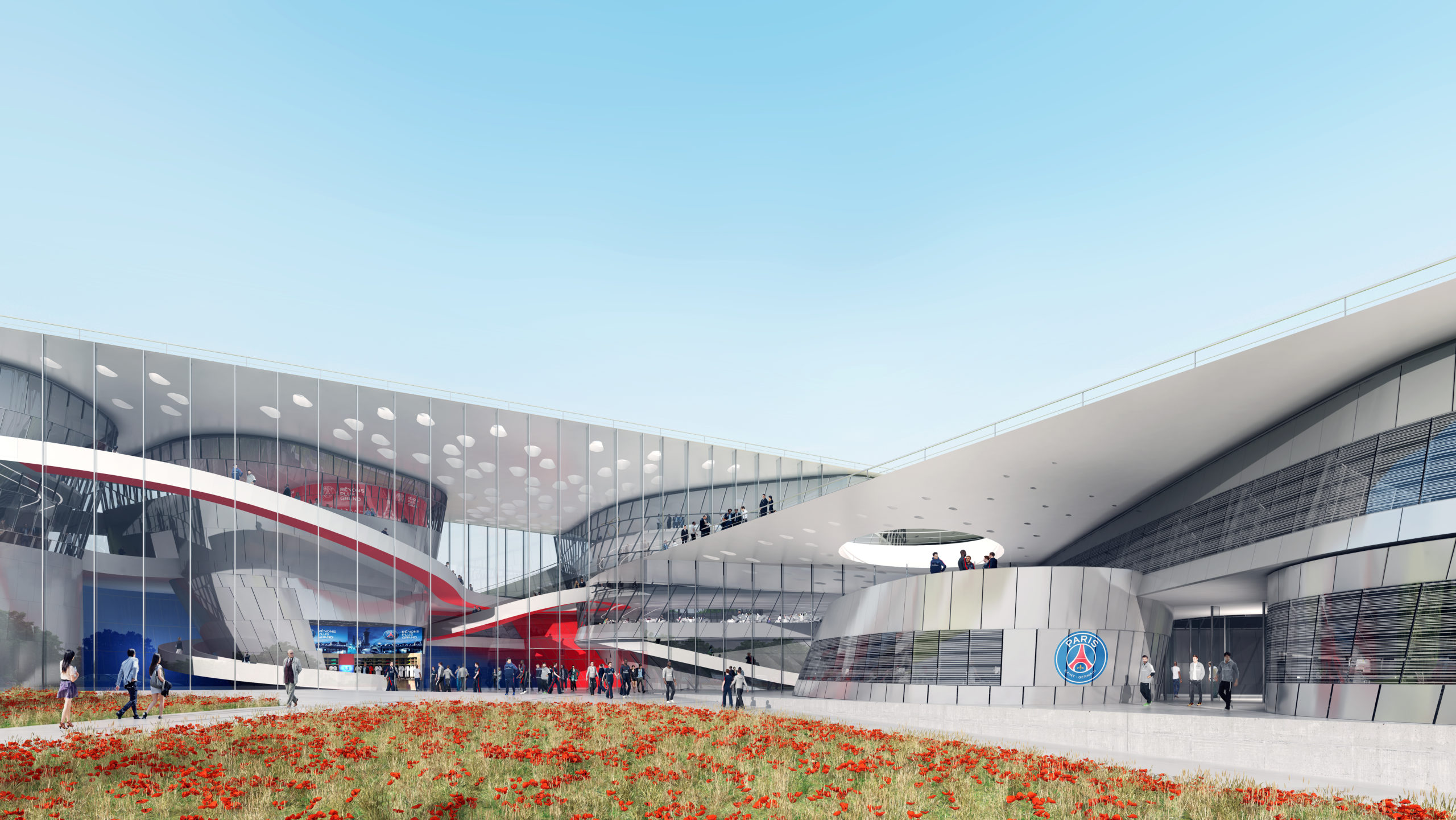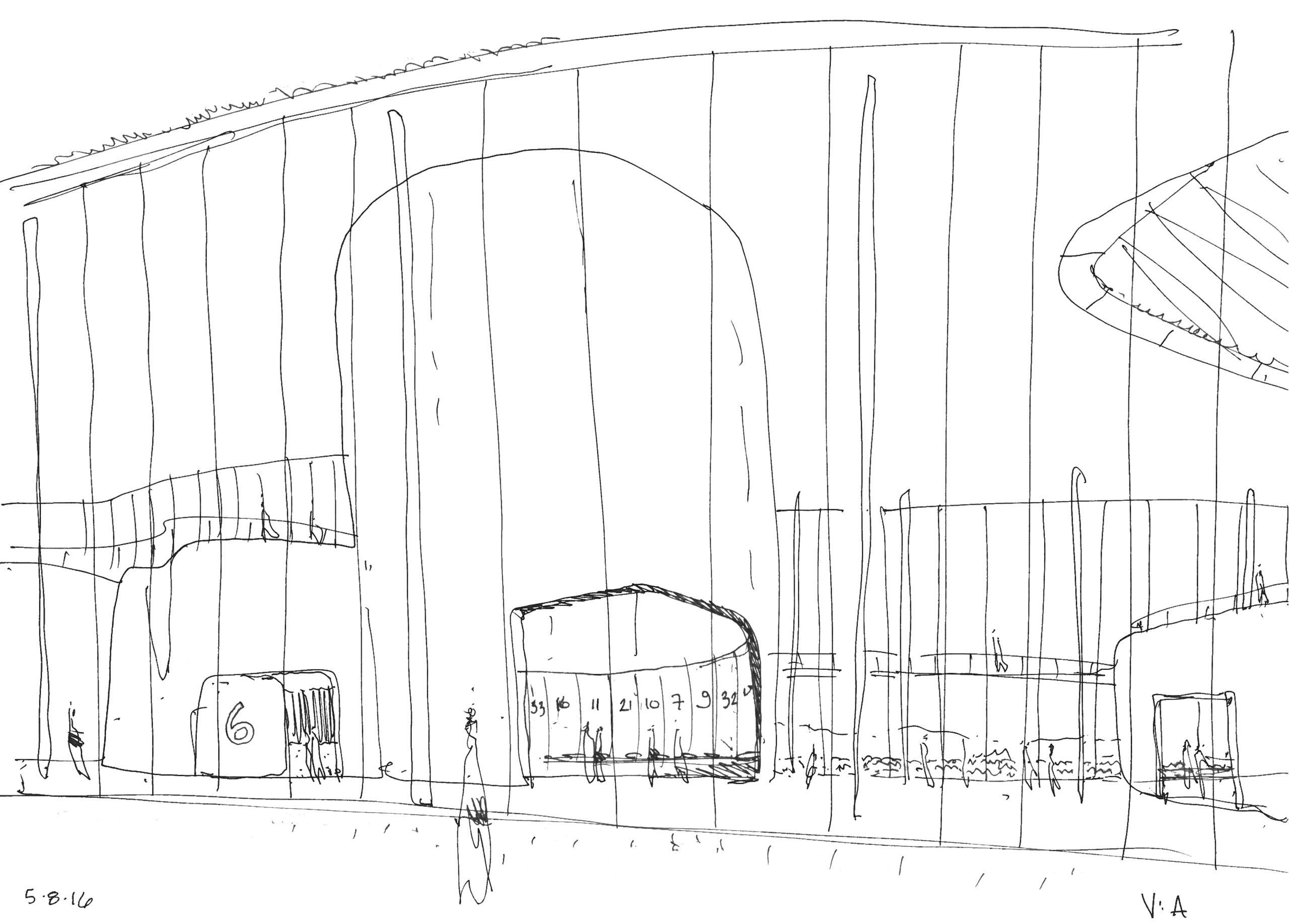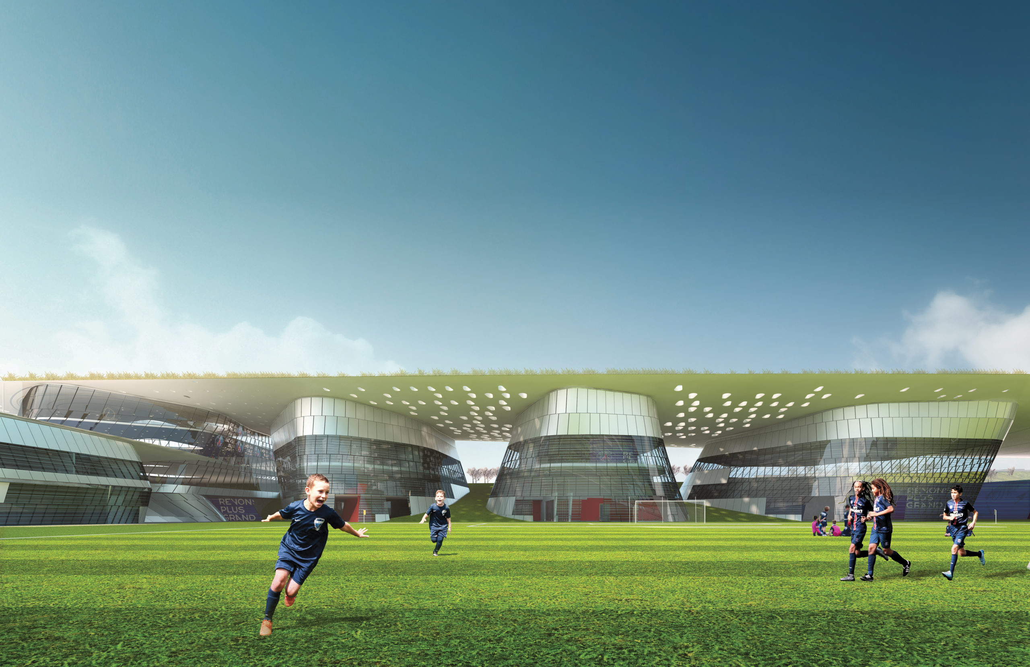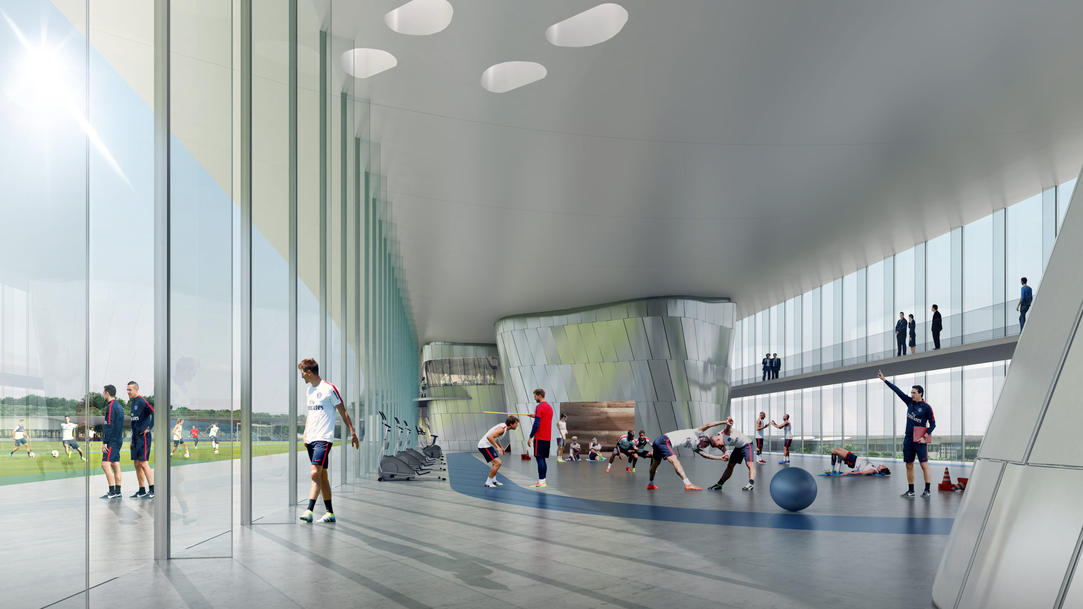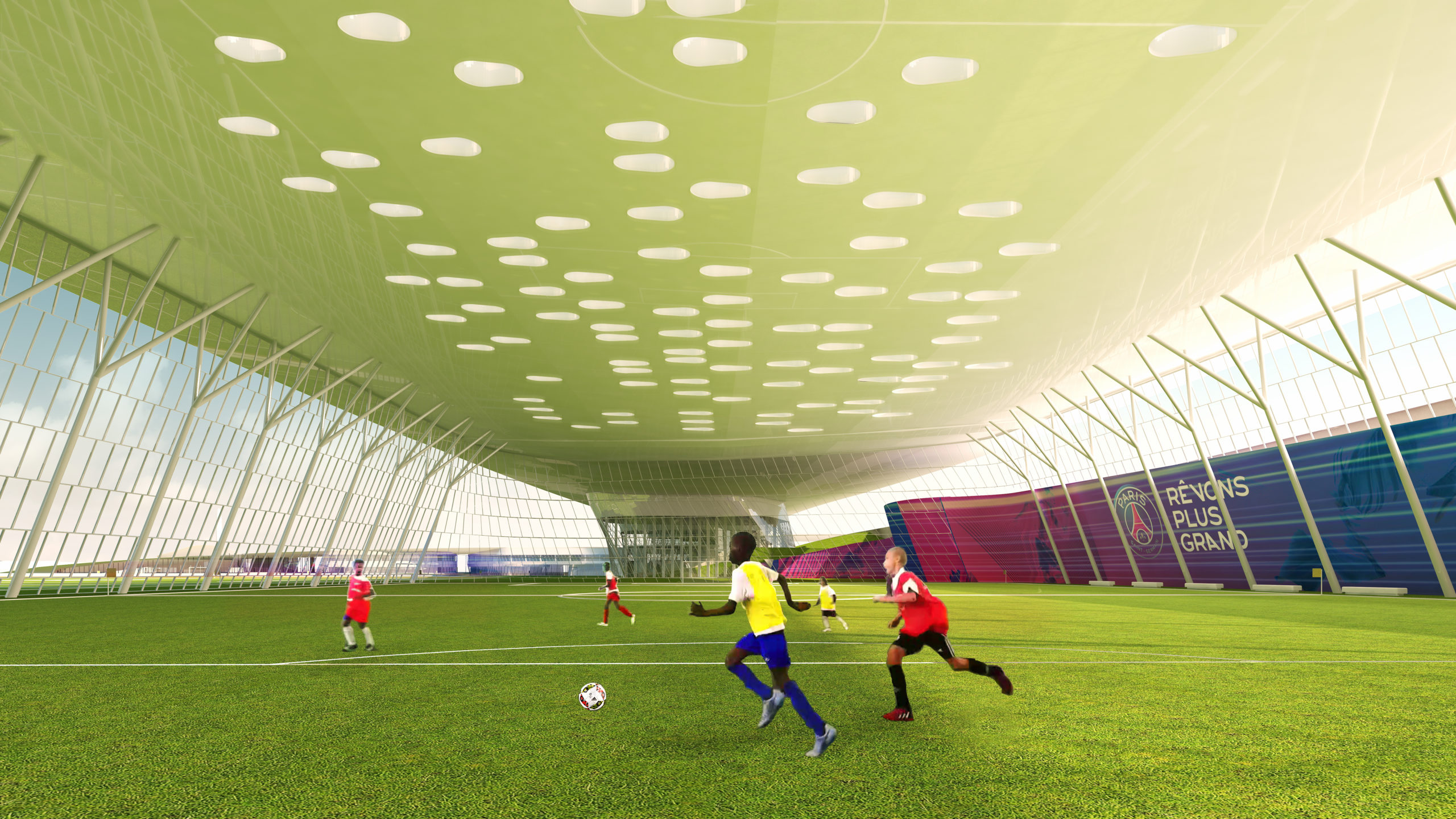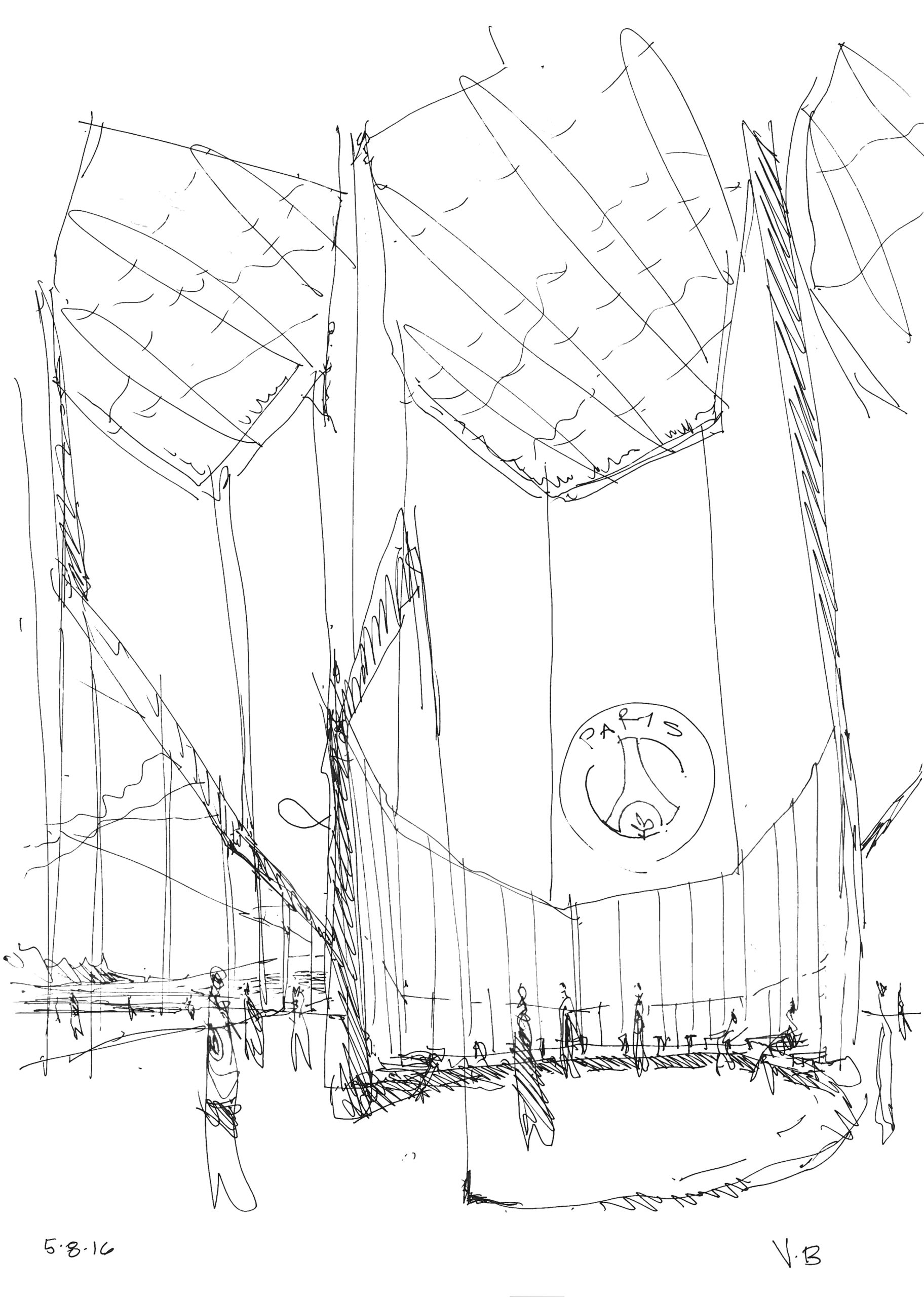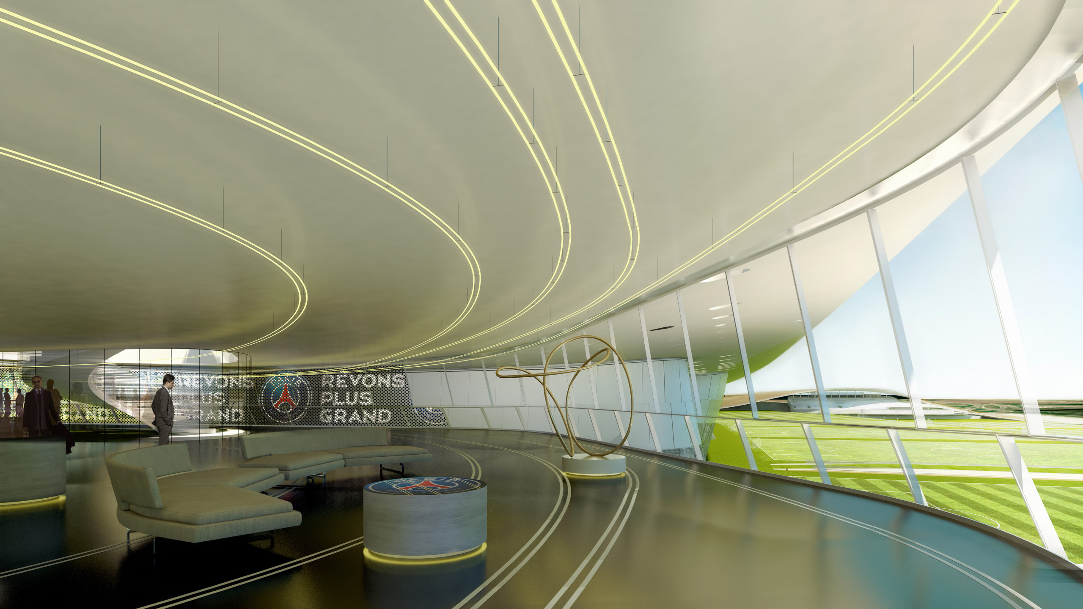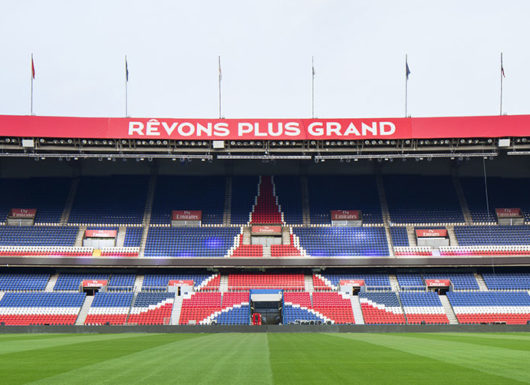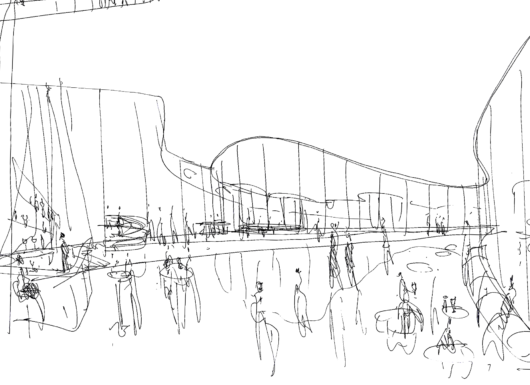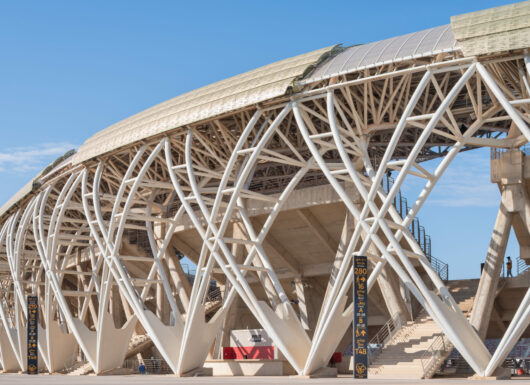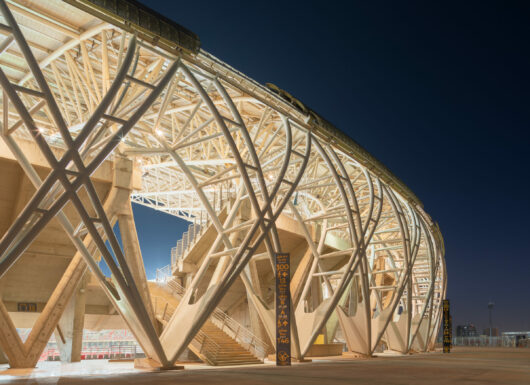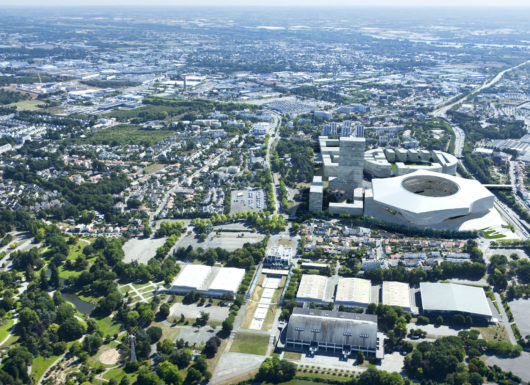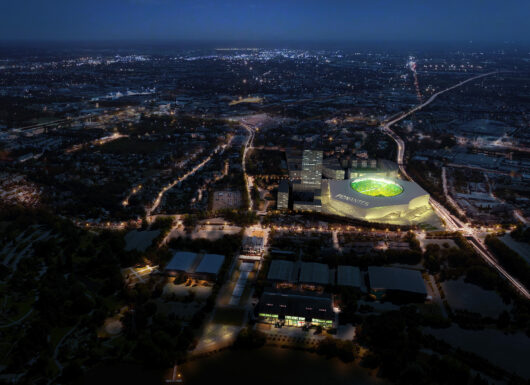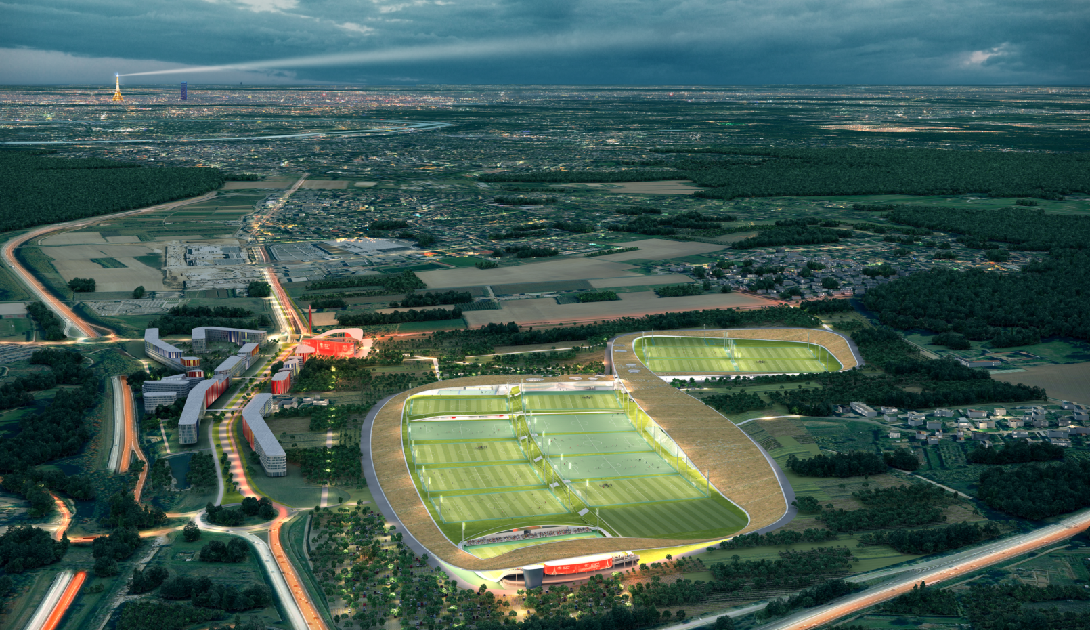
-
Competition
2016
-
Surface
207 740m²
-
Partner
POPULOUS
-
Client
PSG / ADVINCE
The design is inspired by the idea of infinity, which evokes a cycle of continual transformation – a righteous loop of inspiration and aspiration fueled by ambition and hard work.
The infinity symbol takes the form of a ribbon that unifies the functions of the training center. It covers the built spaces and encloses the exterior fields. The ribbon is dressed in golden meadow grass and rises above the historic orchard grid that surrounds it.
The infinity figure creates two distinct rings to embody the physical and cultural relationship between professional and junior footballers. The professionals dominate the top part of the site while the academy occupies the lower central part. A 5,000-seat stadium is positioned at the western end of the ribbon and is accessible from outside the ribbon. The intersection of the ribbon acts as a central hub that unify the main entrance atrium, the reception areas and the clubhouse. The club’s values and identity are strongly expressed in the 4-story atrium, with spectacular views of the facilities and the landscape beyond, thus anchoring a lasting first impression. Athletes and staff, families, members of the media, partners and owners can proudly use this unique and unified campus. A unique place designed to inspire the best of all.
