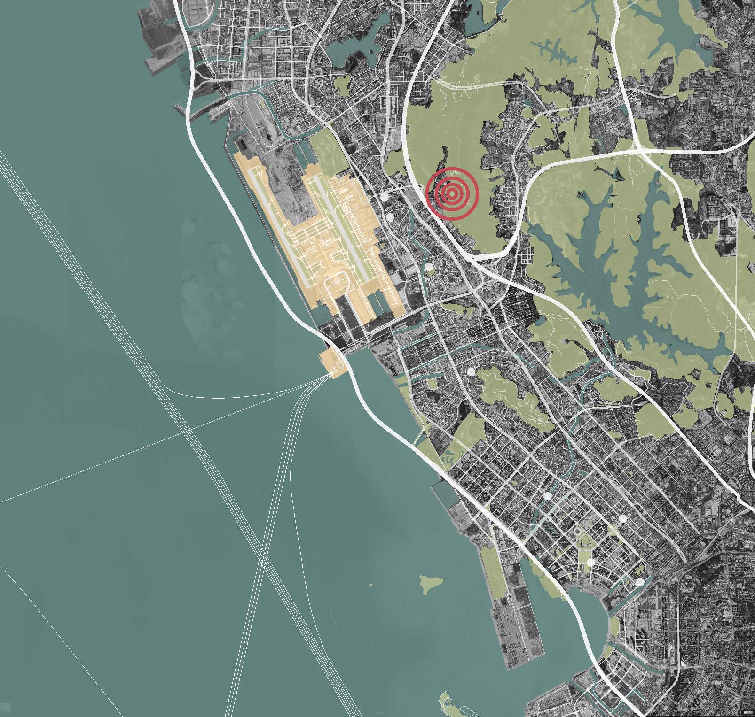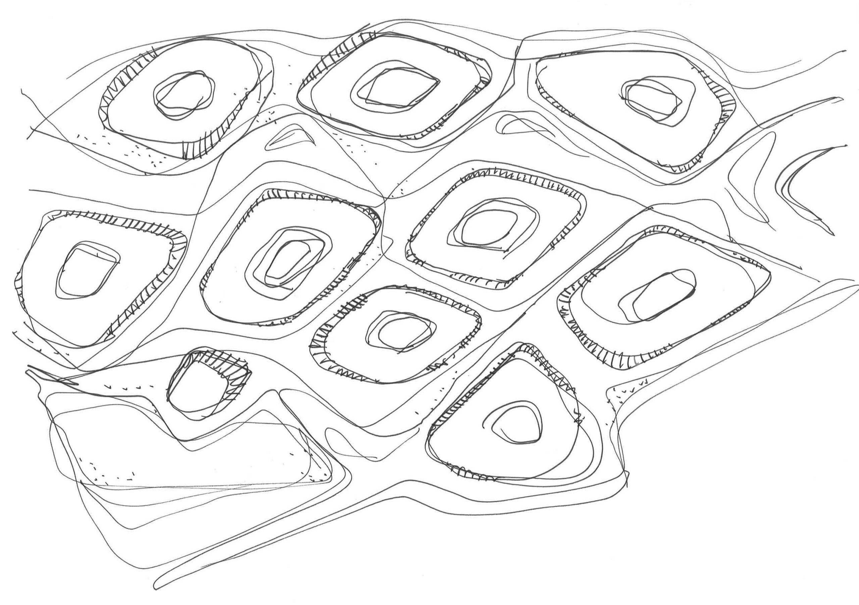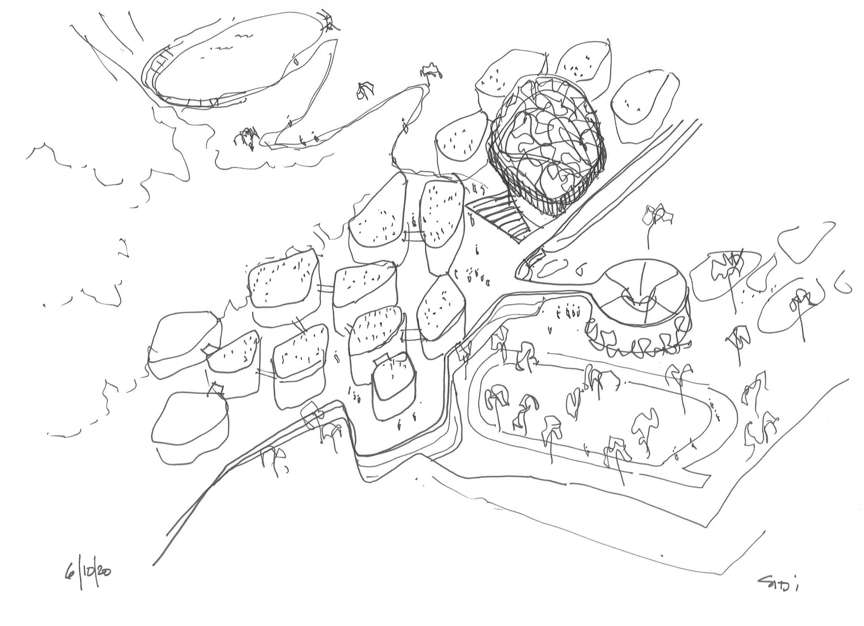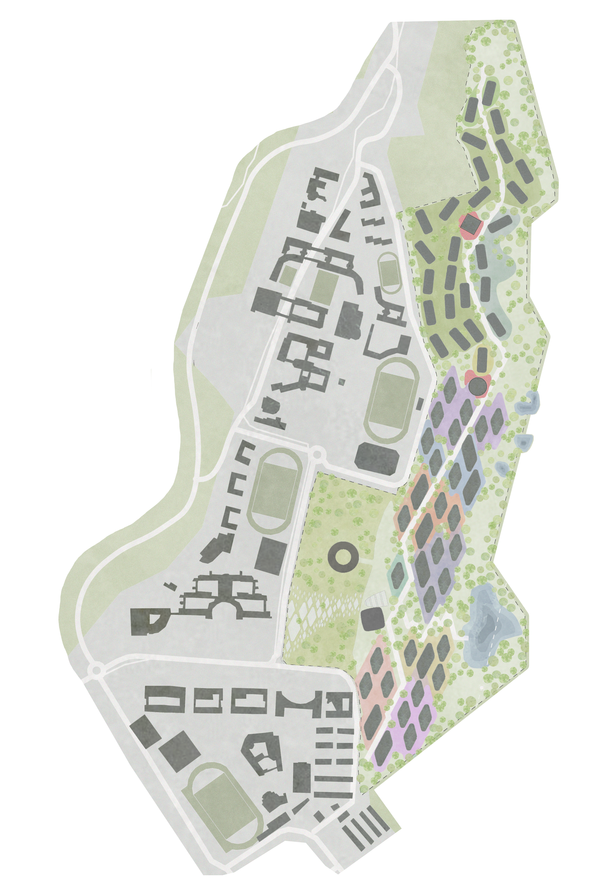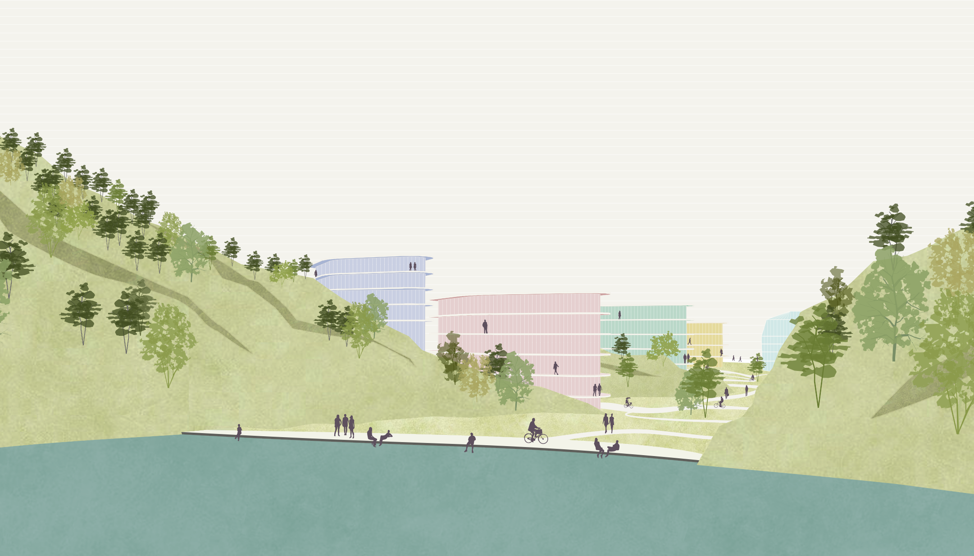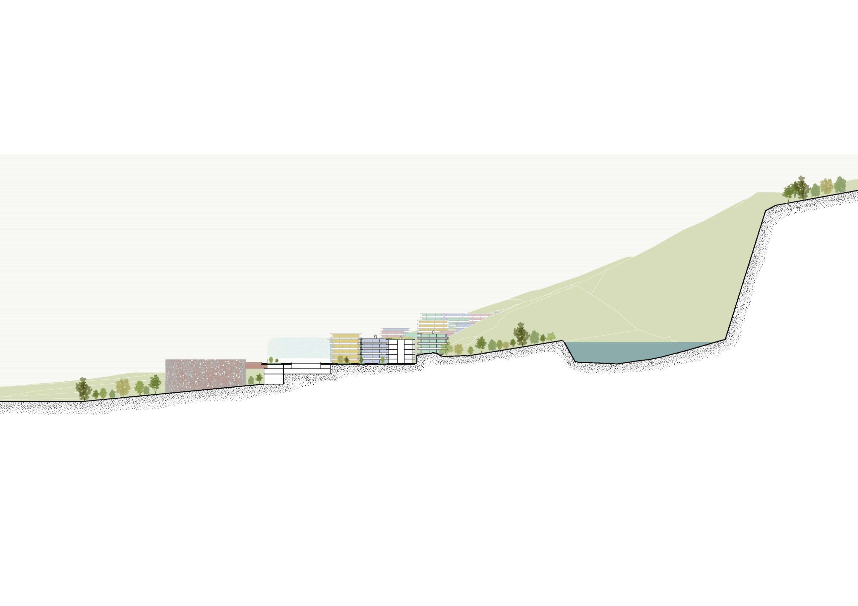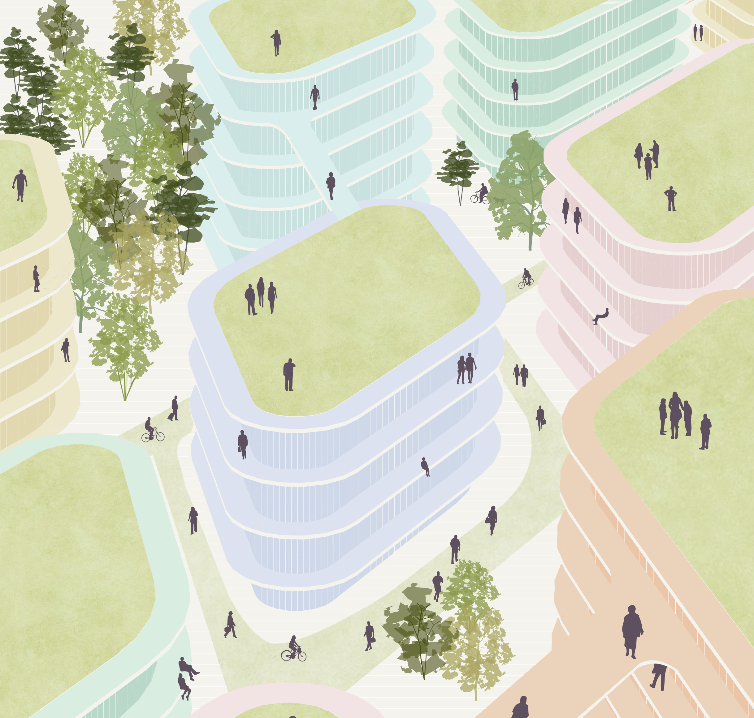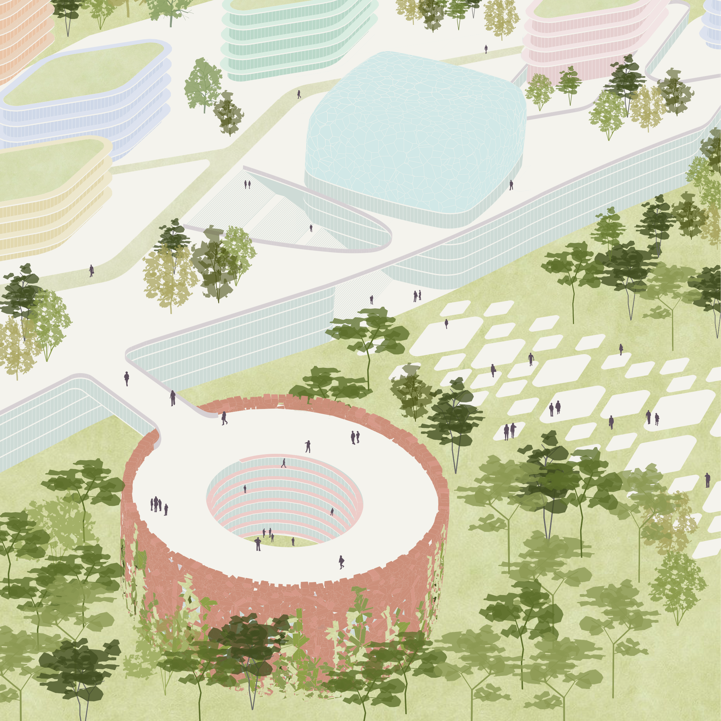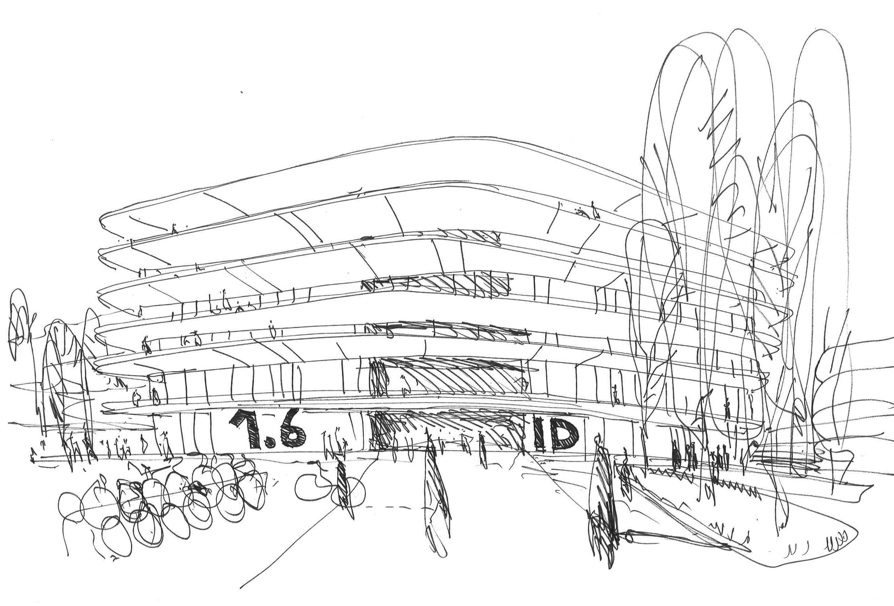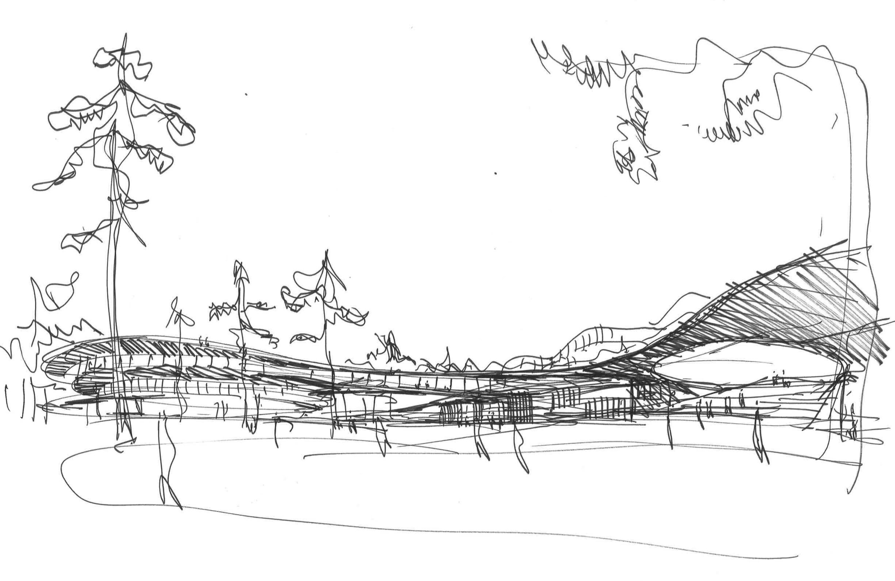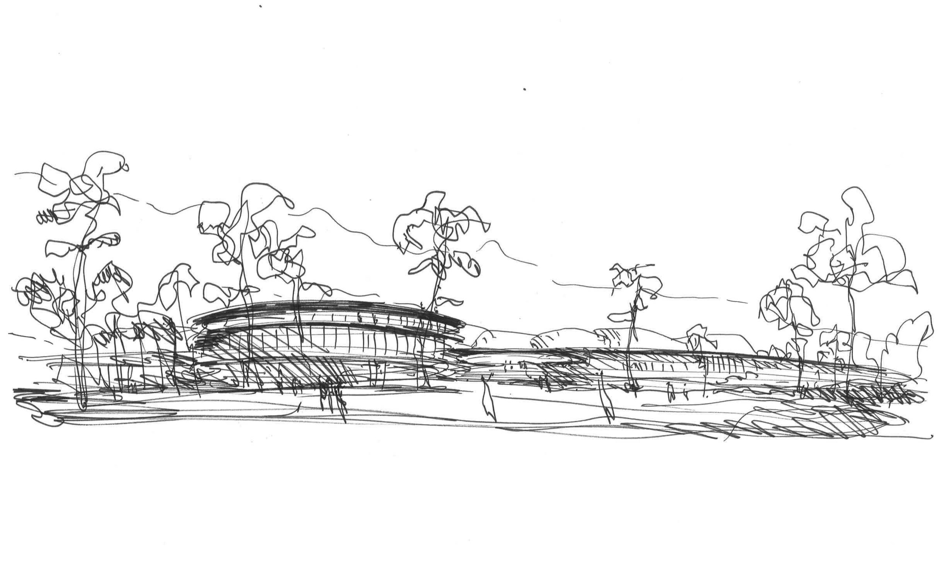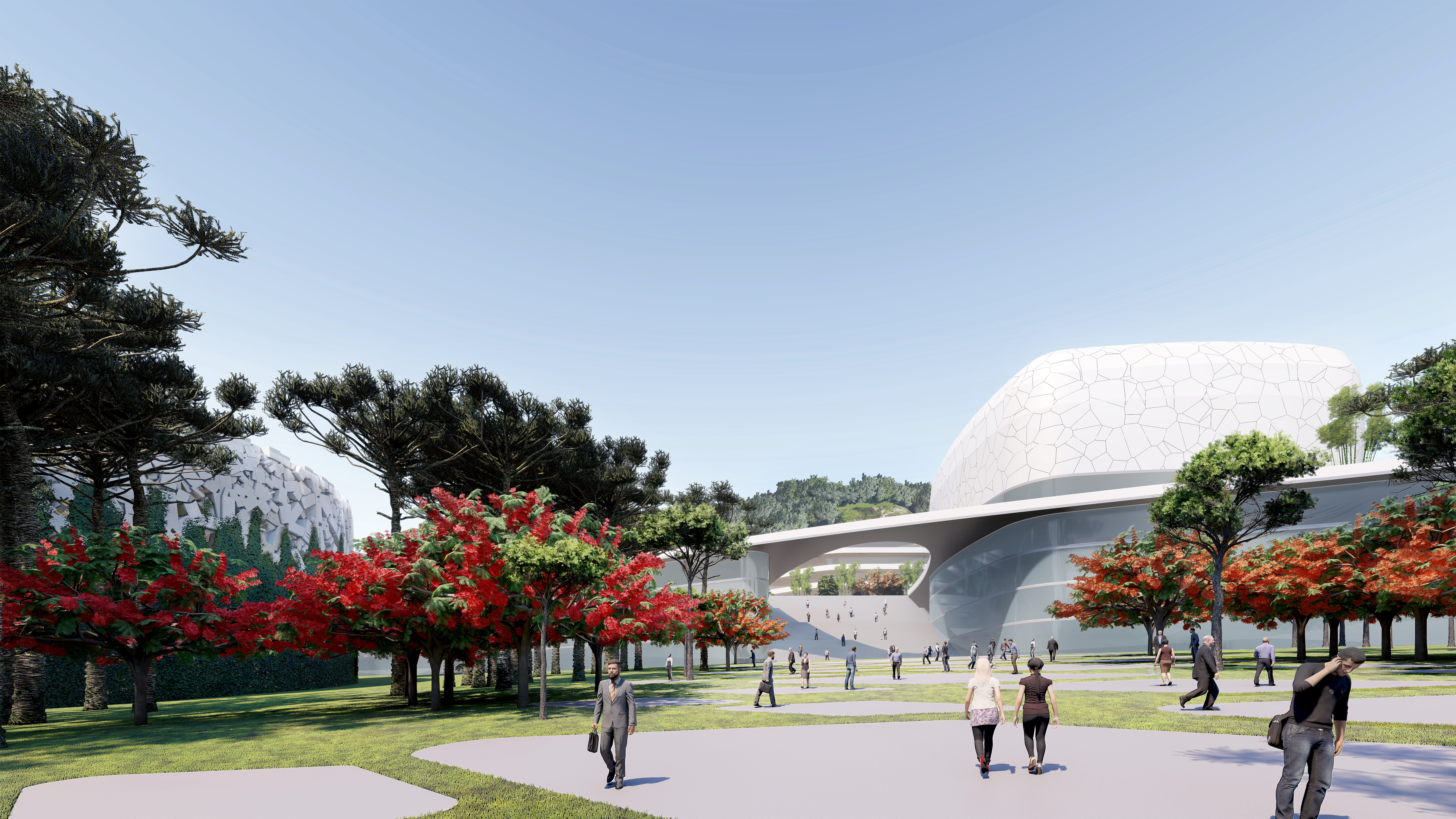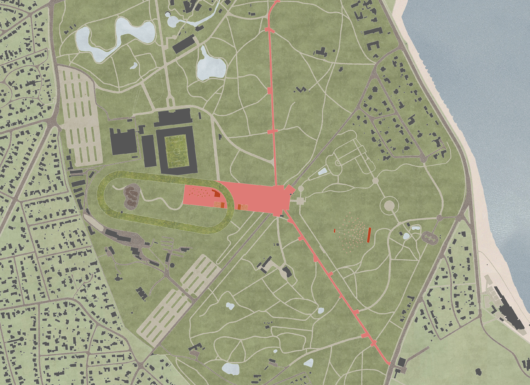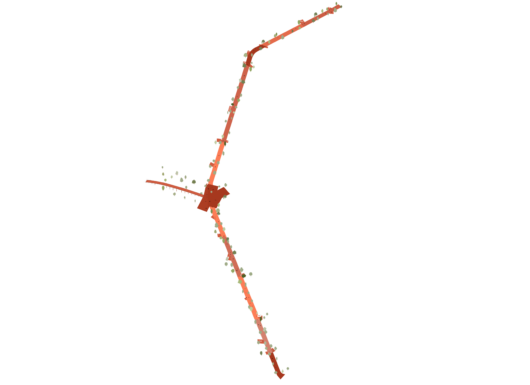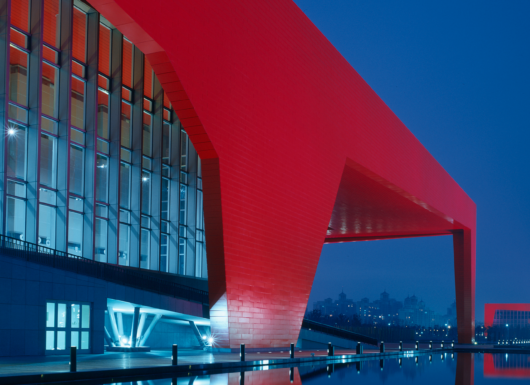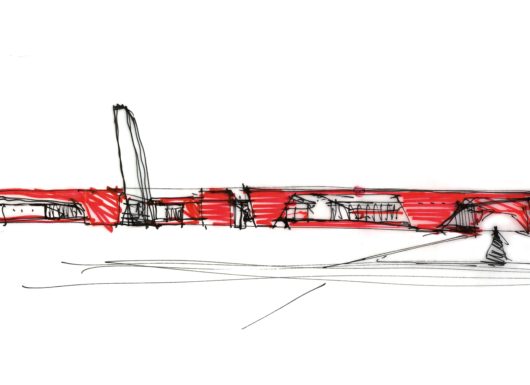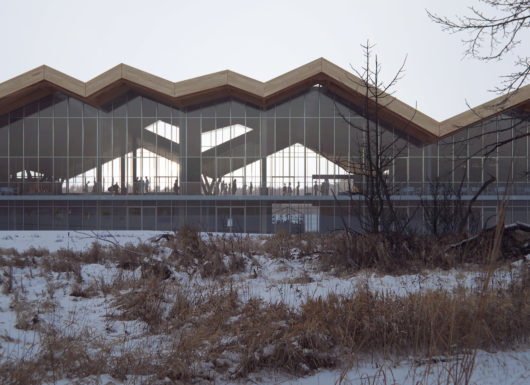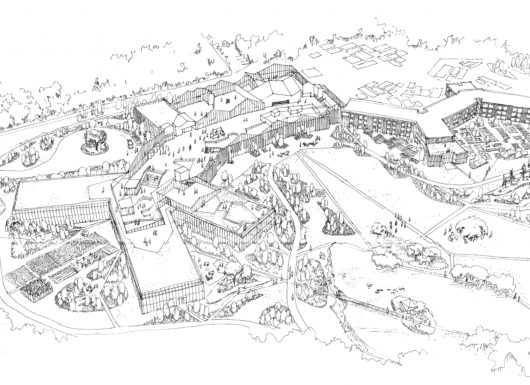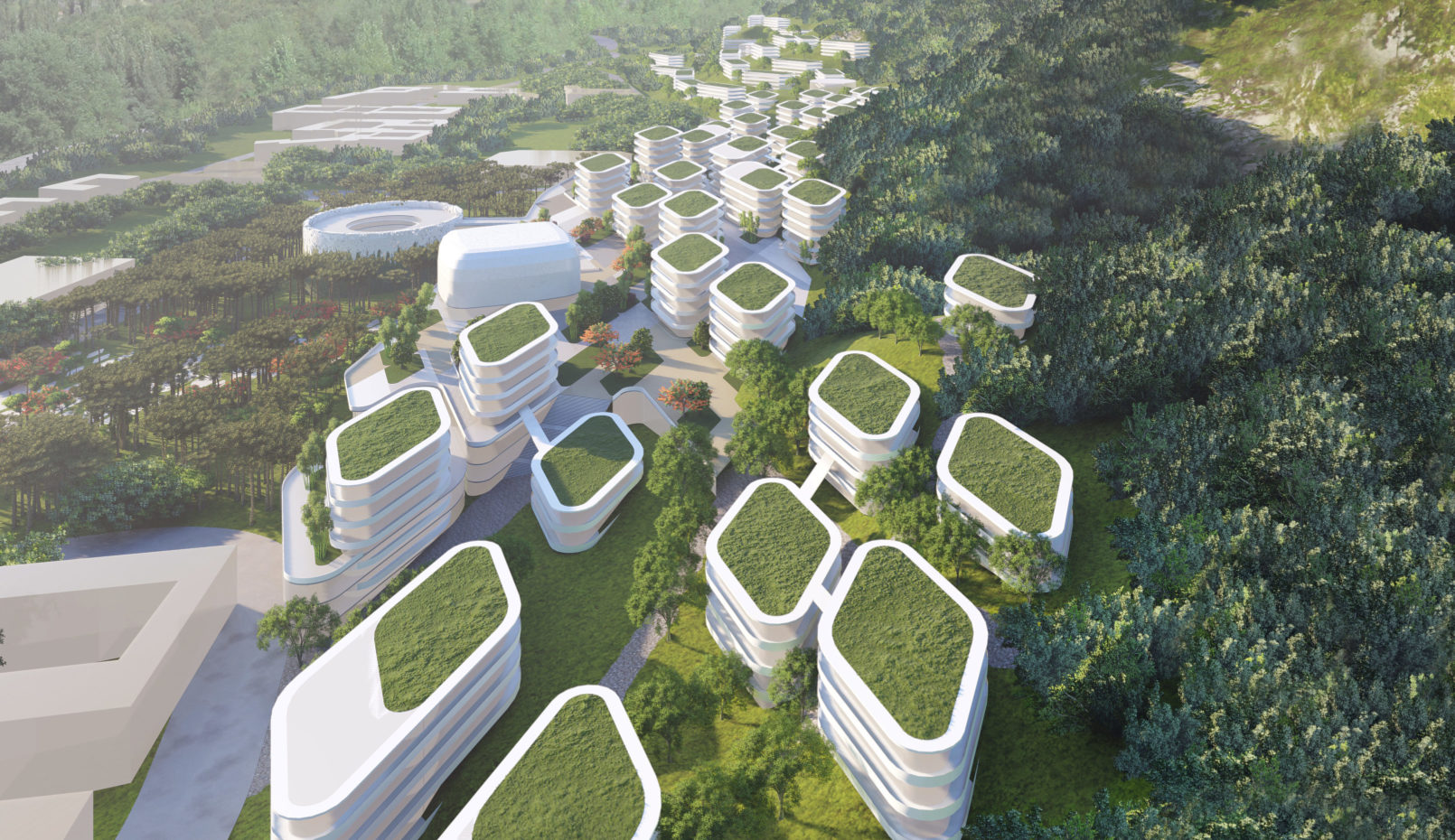
-
Application
2020
-
Surface
300 000m²
-
Client
SIDI
-
Mission
Campus Universitaire
-
Partner
AUBE
The SIDI campus site can be defined as being “between”. Between the mountains and the sea, between the city and the lush natural vegetation or simply between earth and sky.
Therefore, our proposal is dedicating the most central, level and buildable area between the 2 universities to a create public park, the Campus Green. It reminds us that cities are first defined by their voids before their constructions. The most important edge of the Campus Green will be that of the SIDI’s Belvedere that houses all the collective and interactive functions that dialogue with the exterior, Library and Auditorium, Sports Hall, Exhibition Centre as well as functions of access, welcoming and security.
The Campus Green of 5 hectares as both a shared public space and a forecourt to the SIDI campus. It will be a mean of cleansing or escaping from the urban environment of the city before entering the richly landscaped SIDI campus atmosphere. It is an essential transition space. The Campus Green will offer outdoor cultural and entertainment areas as well as the SIDI’s public exhibition pavilion. This generous park will be both a destination and a boundary line between public and private domains.
Buildings and places design an ecosystem through adjacencies and special proportions. We have considered “user scenarios” as the principal form-finding logic to master planning. Therefore, allowing a more diagrammatical plan to emerge. The site and environment have contributed a structural framework to the user’s patterns and flows of the campus.
