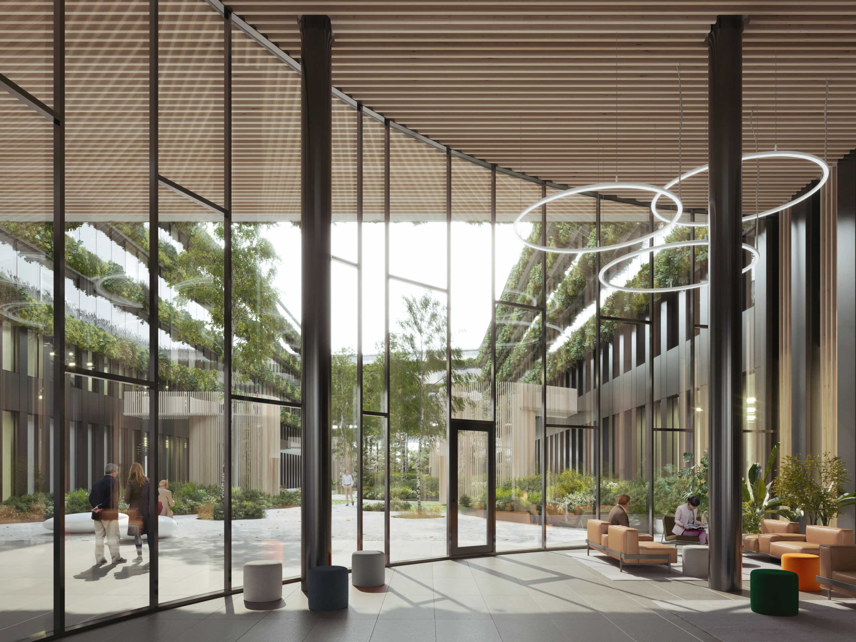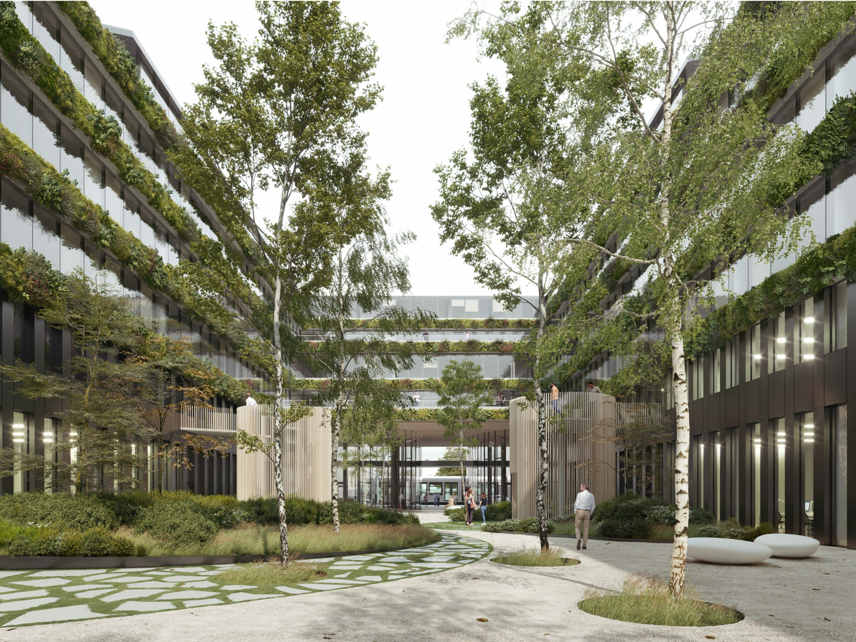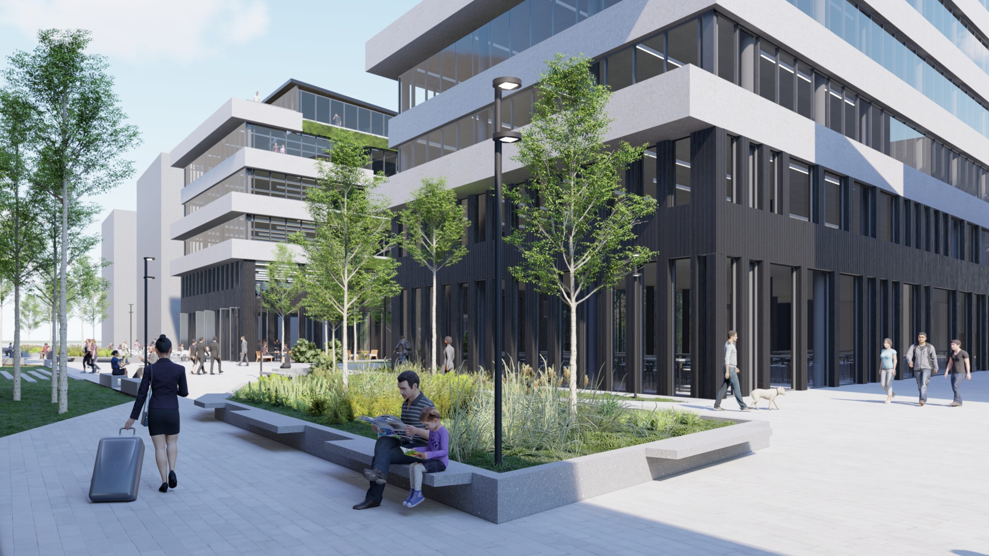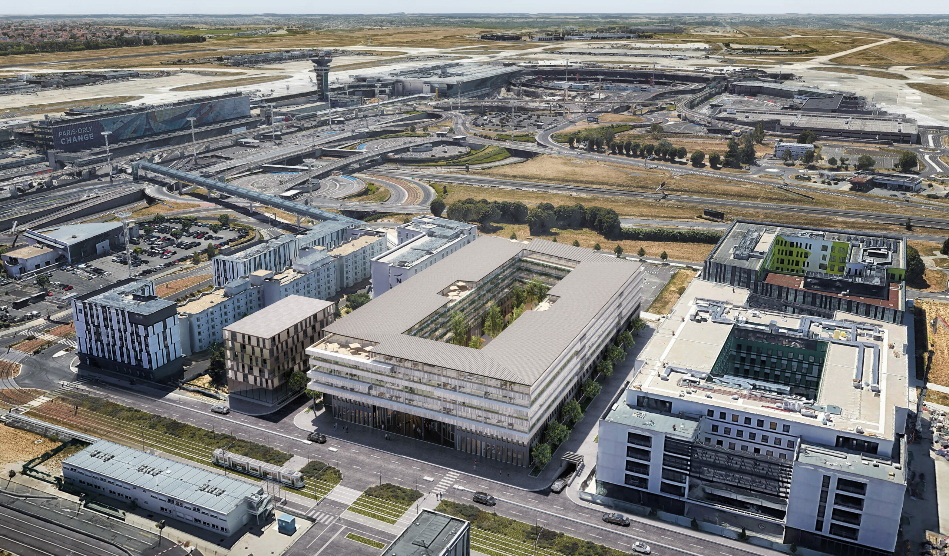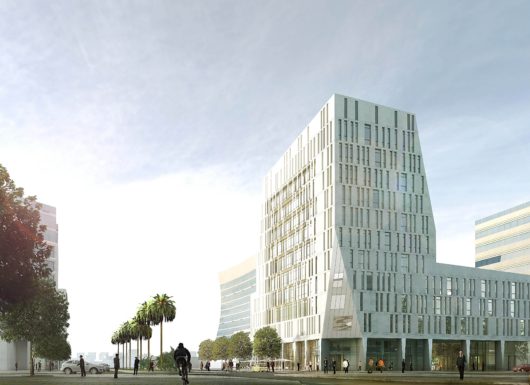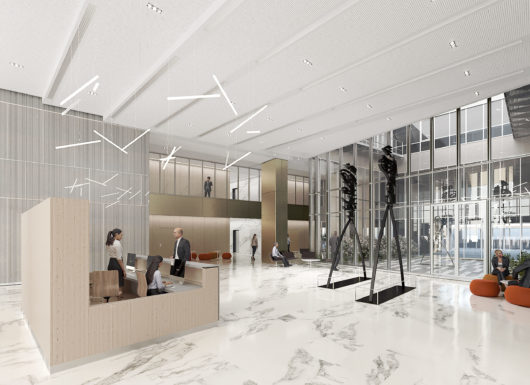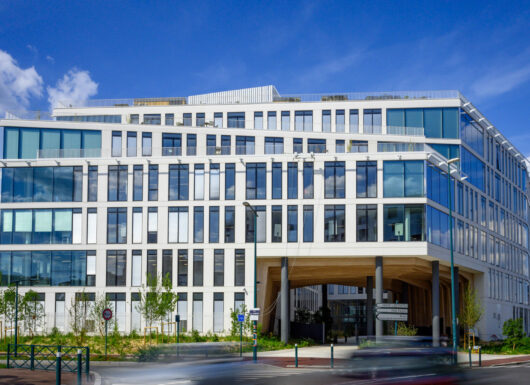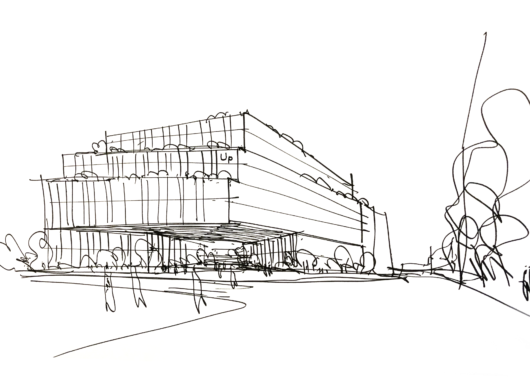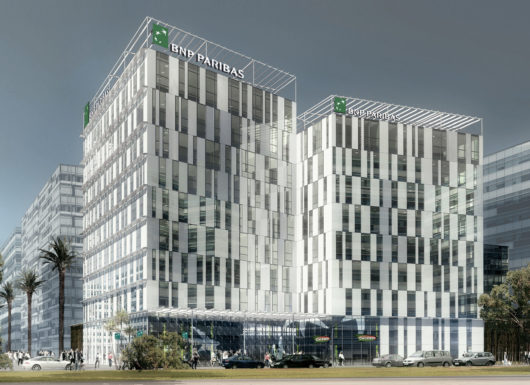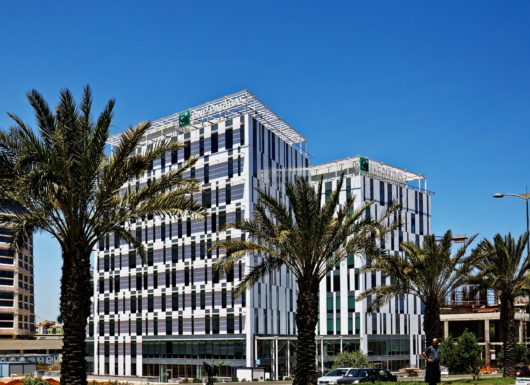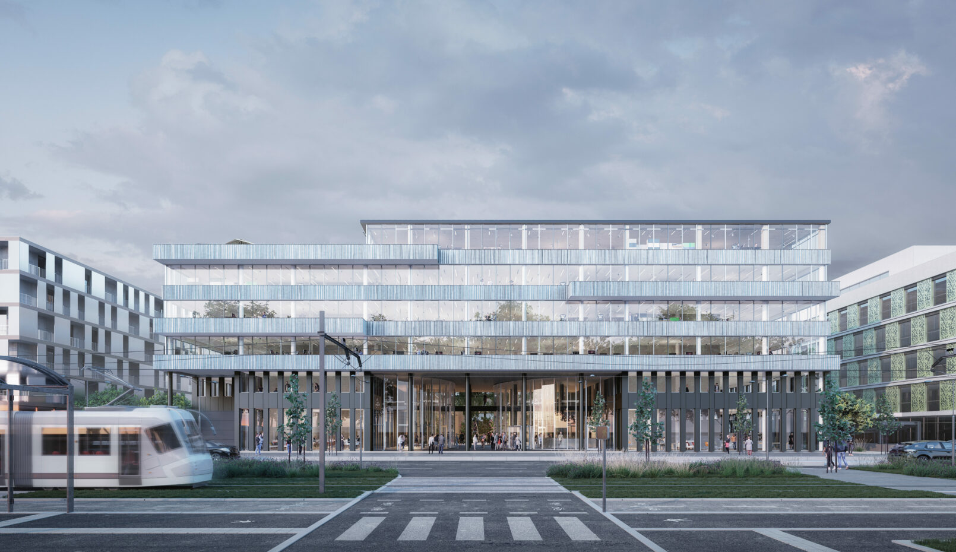
-
Competition
2021
-
Design / Realization
Origin / GA
-
Surface
27 000 m²
-
Building owners
Covivio
The Cœur d’Orly project functions as a new urban catalyst that strengthens the link between public transport and the pedestrian diagonal, the structuring link of this airport district. The two large porches and the central garden offer a visual and practical east-west connection while creating a unifying plaza, and a recognizable address.
We explored an assemblage of innovative sustainable building systems such as mixed wood and concrete structure, active floor plates that cool and heat the building. We positioned all the air treatment systems on the first floor to liberate the top floor and the roofs. The parking has been designed to allow for a maximum of full earth for the central garden’s trees and plants. A real contrast is created between the sober exterior of the block and the lush biodiversity of the vegetal facades in the heart of the building.
