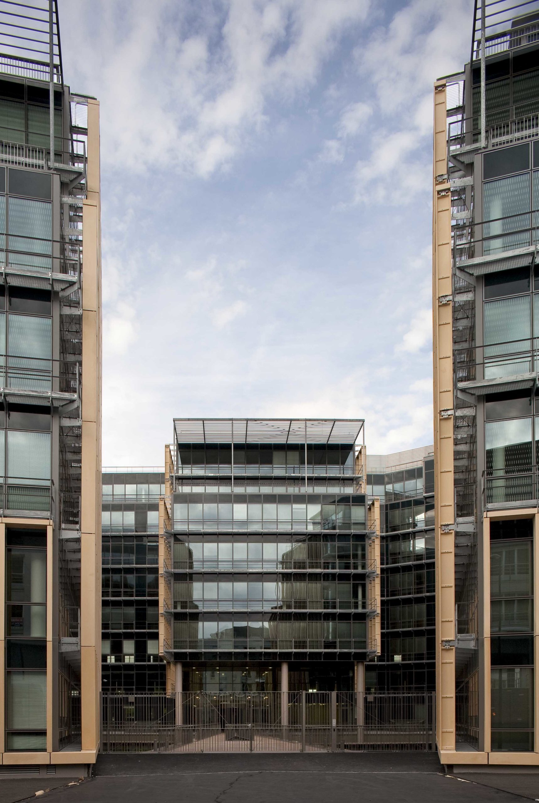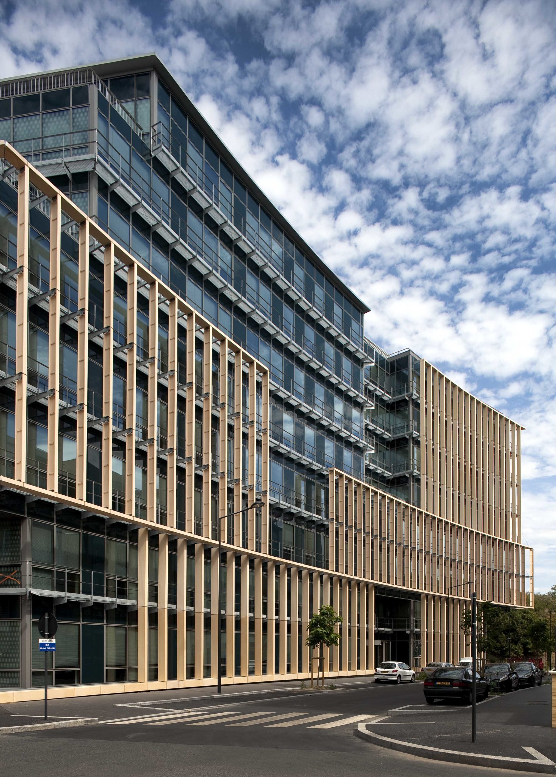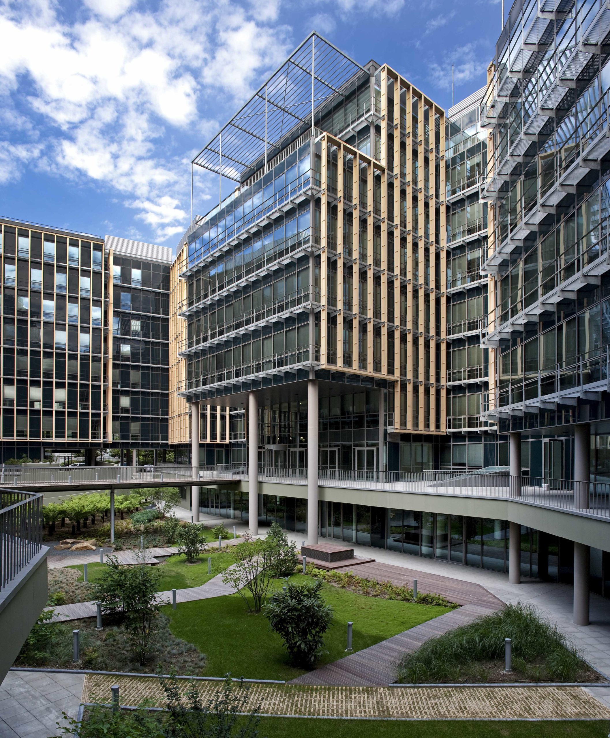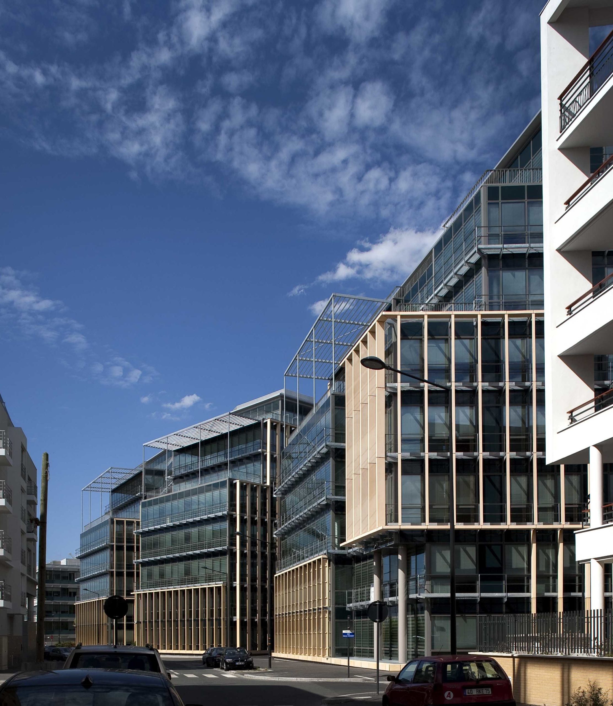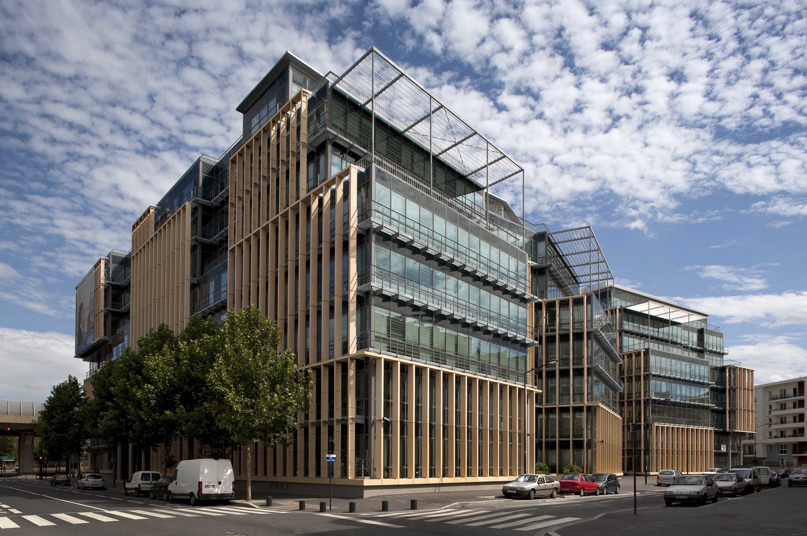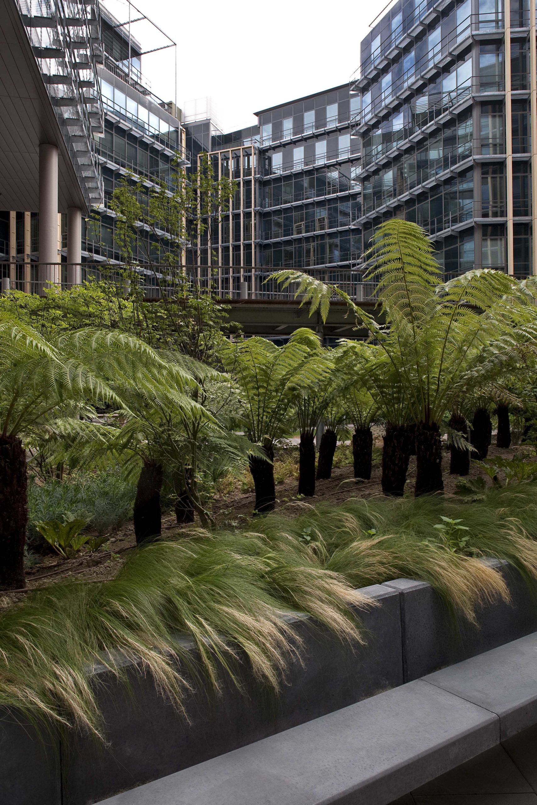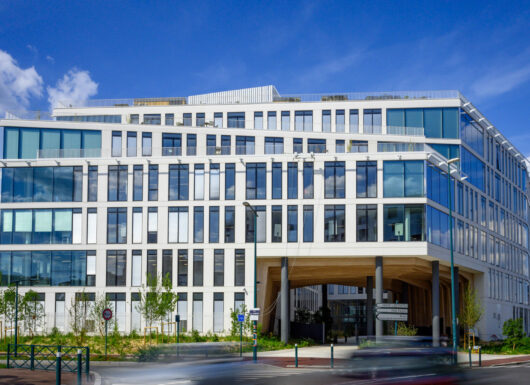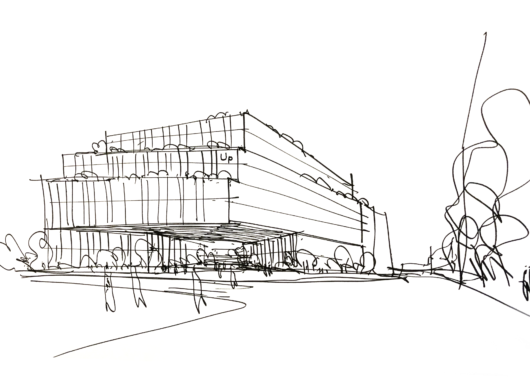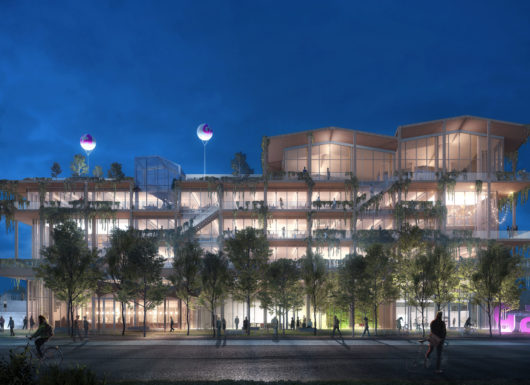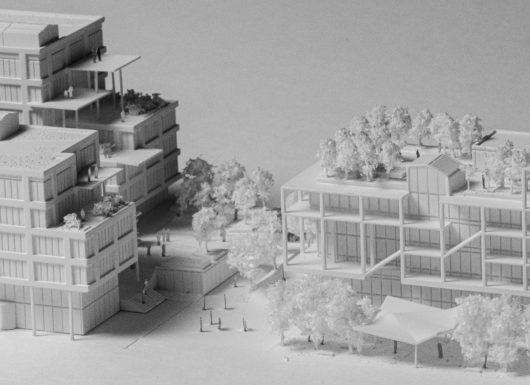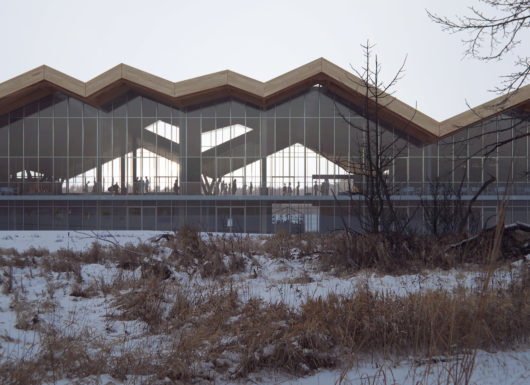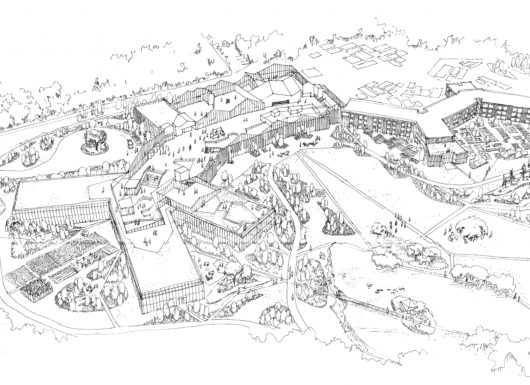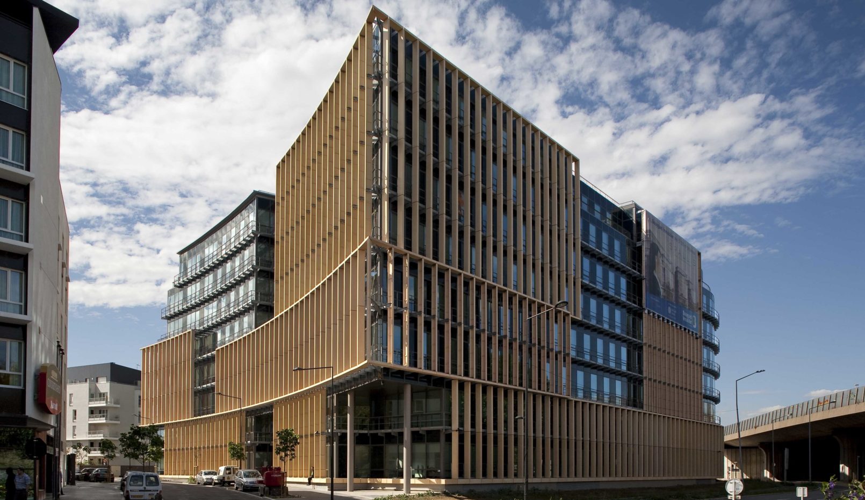
-
Delivery
2009
-
Surface
39 000m²
-
Client
Bouygues Immobilier
-
Partner
AAAB
The Spallis office complex completes an ambitious redevelopment project that saw the light of day several years ago, with the construction of the Stade de France in the Paris region. The territories around the stadium were, for the most part, used before the war as sites of heavy industrial manufacturing.
Very few of these vestiges of the past remain today, but the desire to evoke a certain industrial heritage is widely encouraged in the master planning of this area undergoingtransformation. The industrial identity of our project can be read in the facade system, using vertical concrete sunshades separated from the glazing by continuous metal exterior passageways.
The volumes of the building, as well as the composition of the solar screen panels, give this area of 39,000 m² a decomposed scale which corresponds well to the neighboring context. A lush garden is planted in the central courtyard below, around which are the restaurants, café, communal meeting rooms and auditorium. Spallis is positioned at the highest level of sustainable buildings in France under the HQE label.
