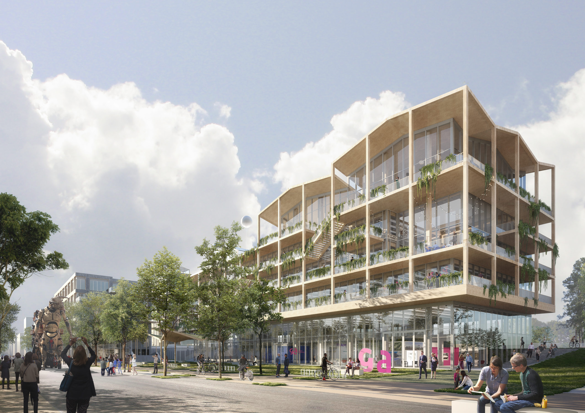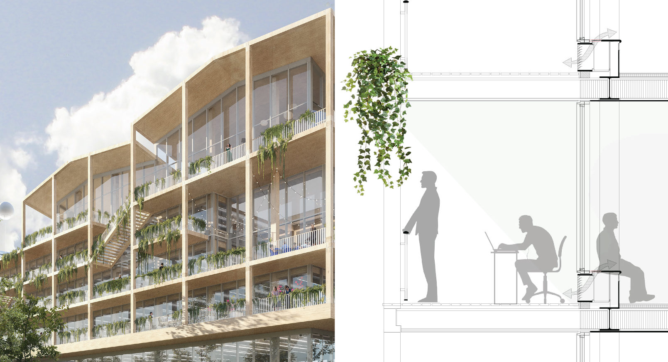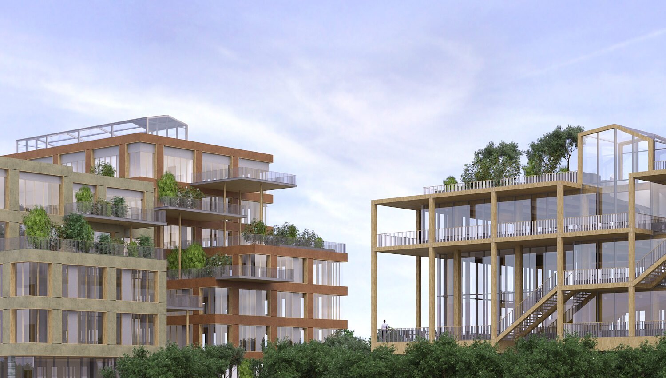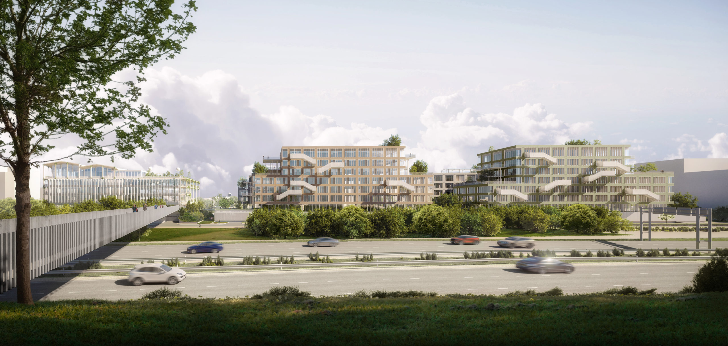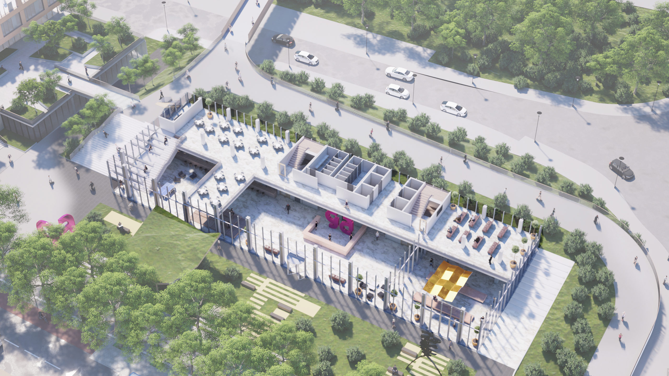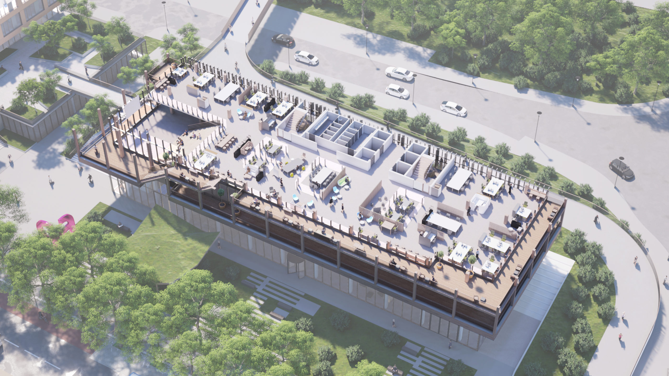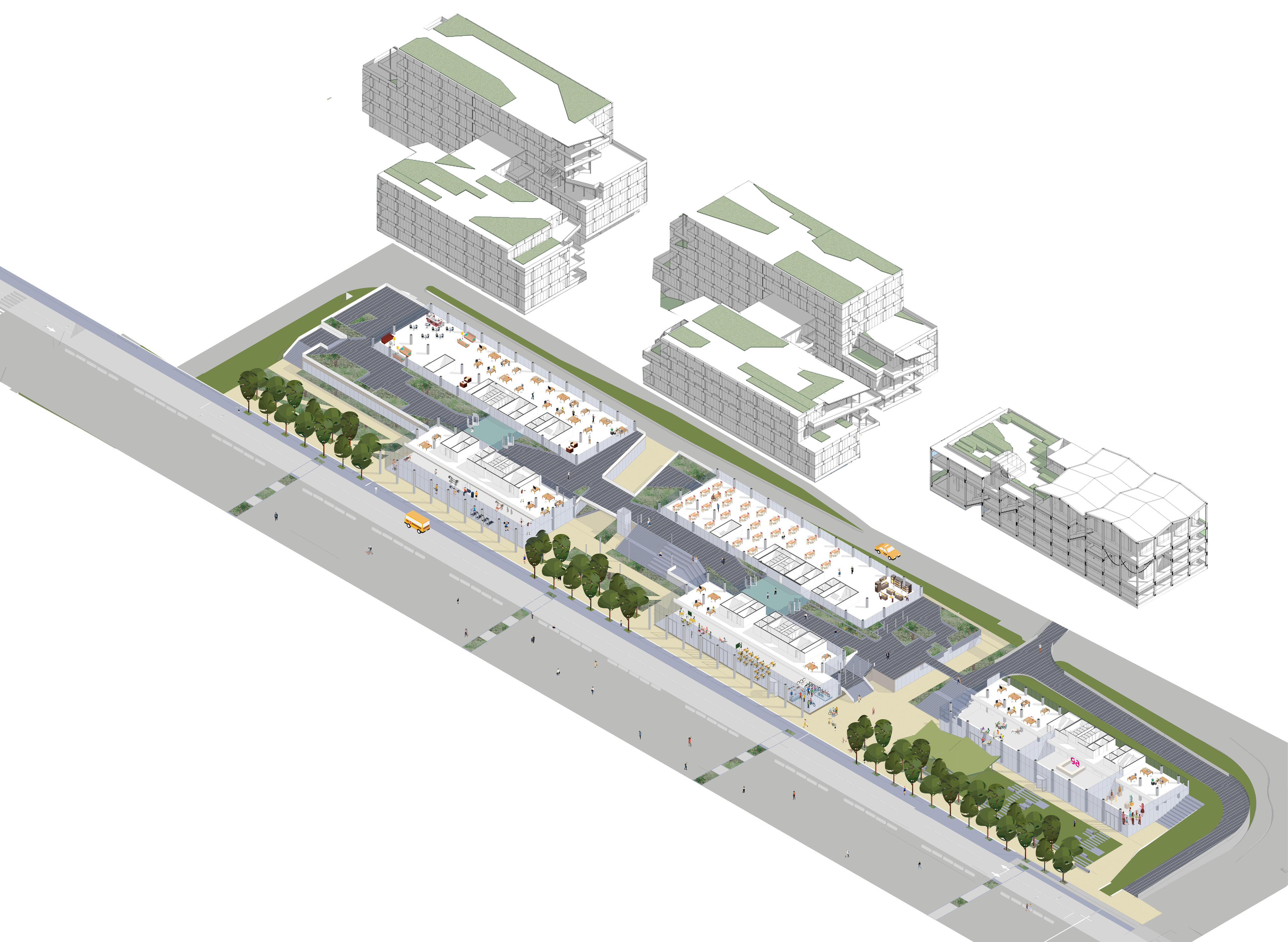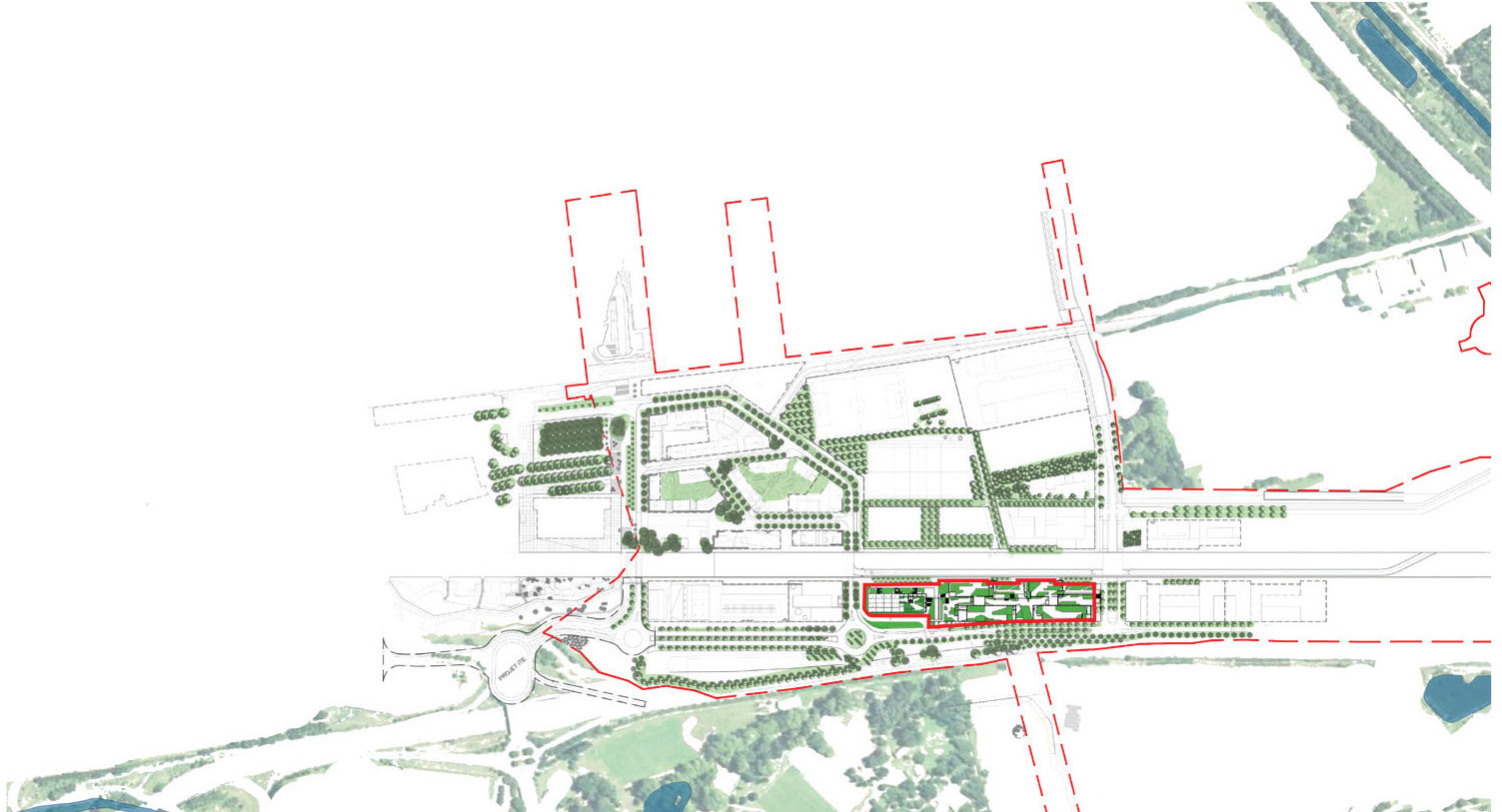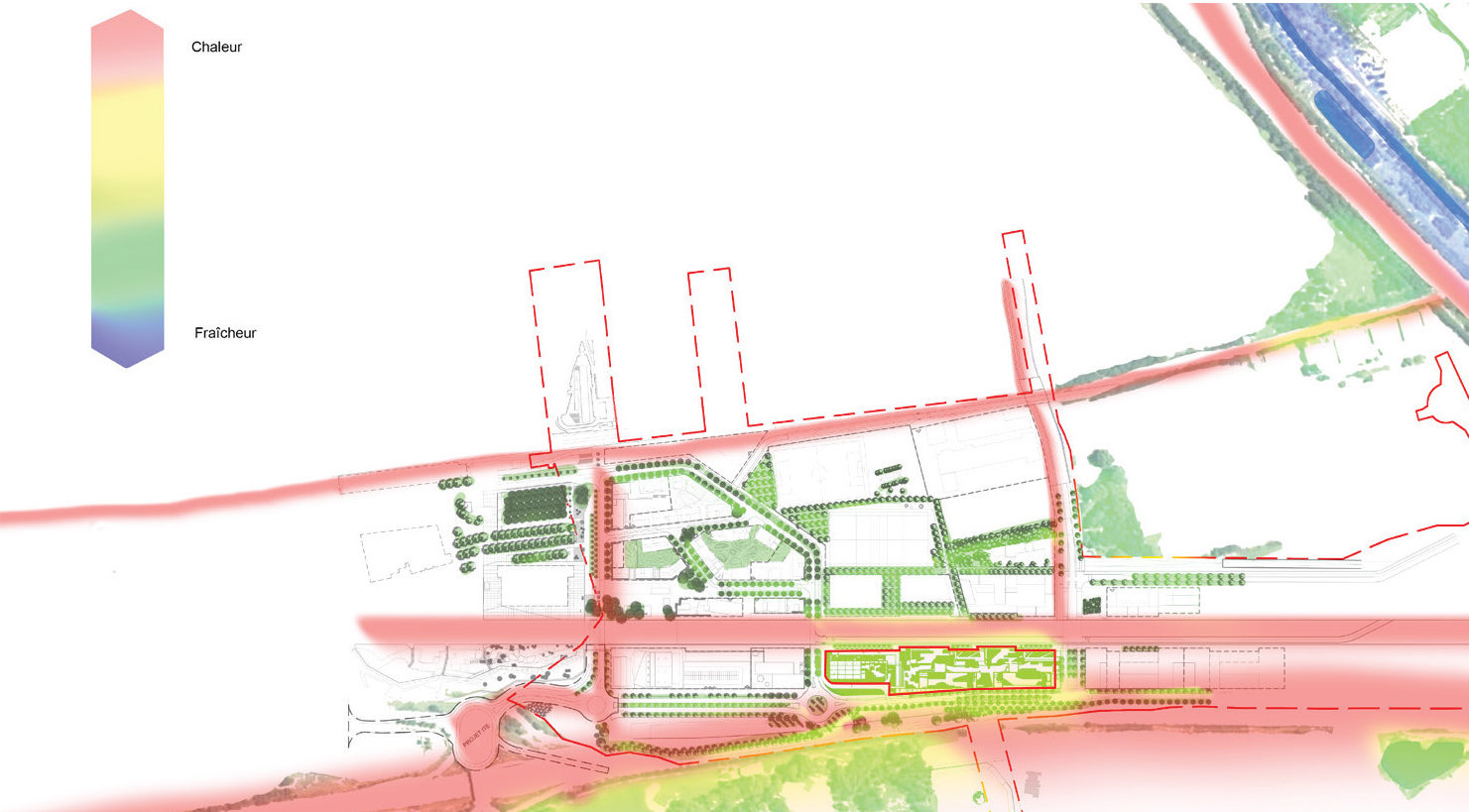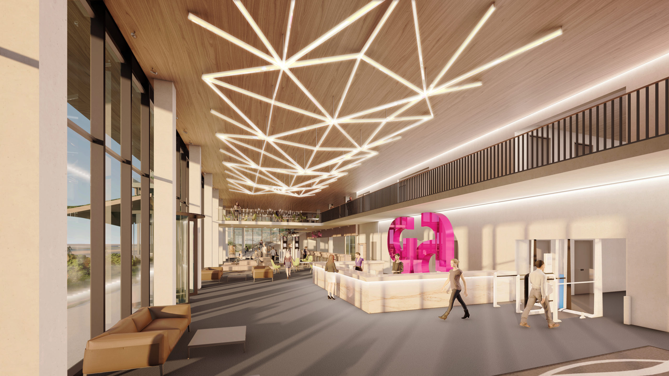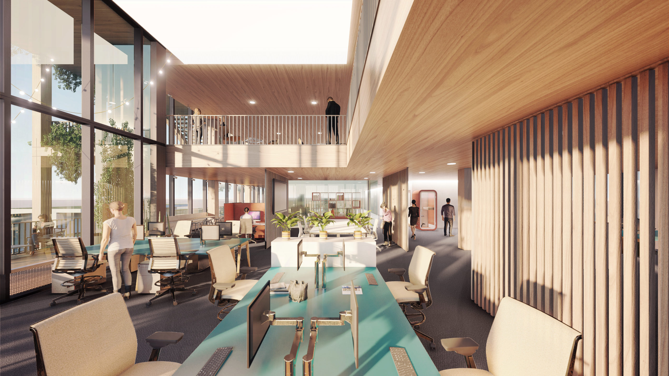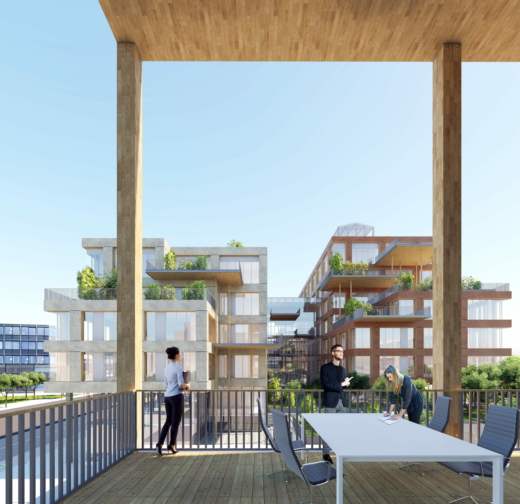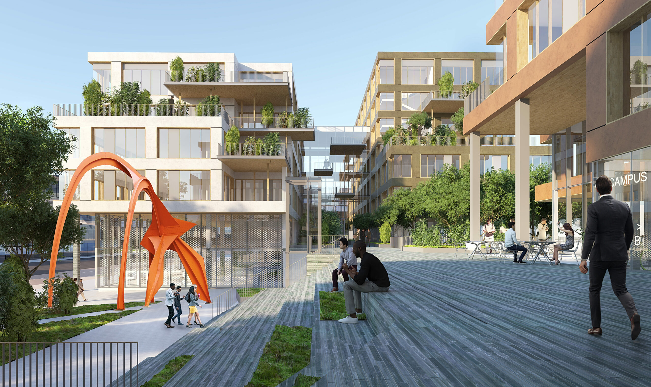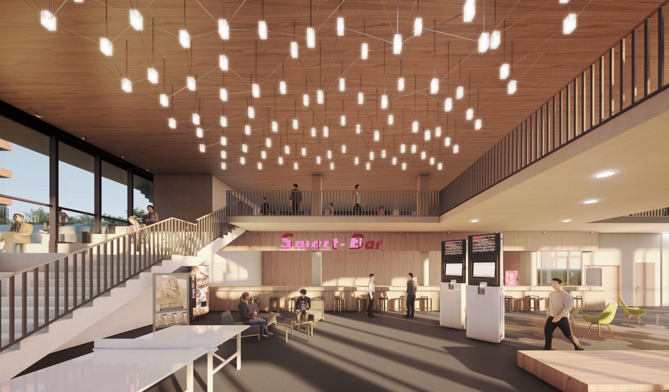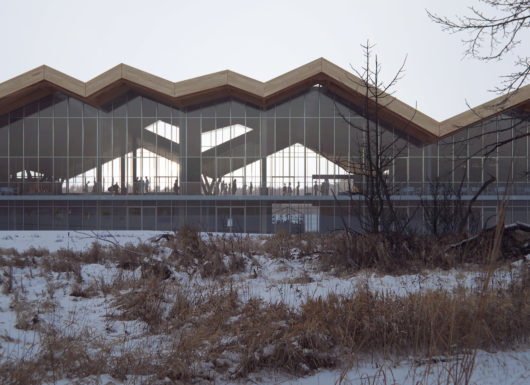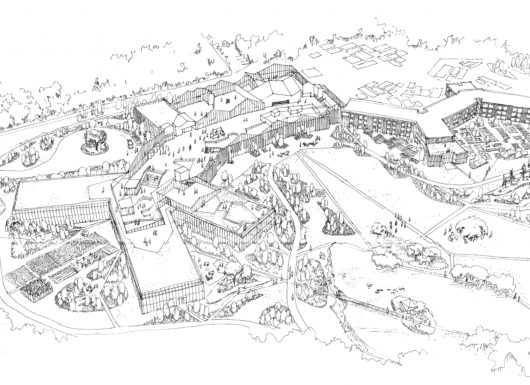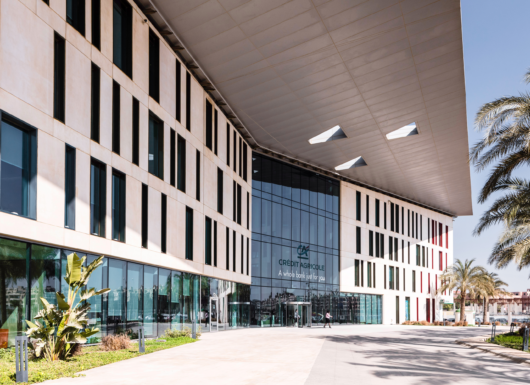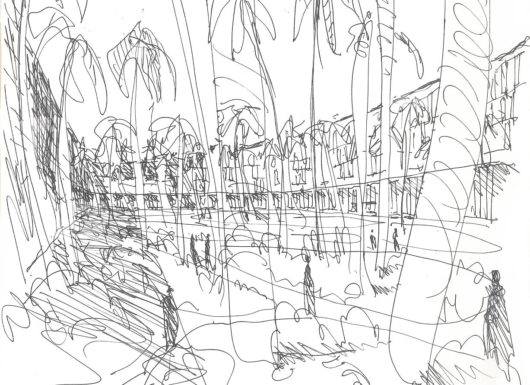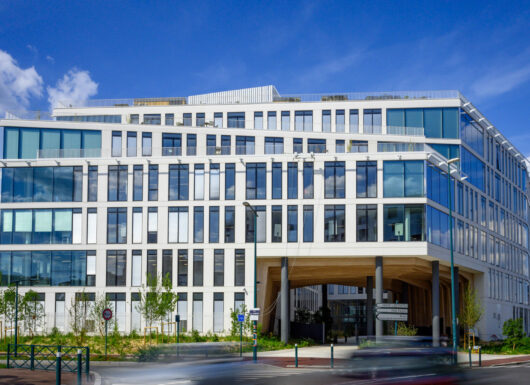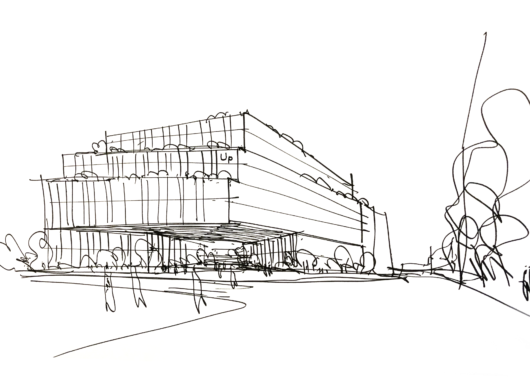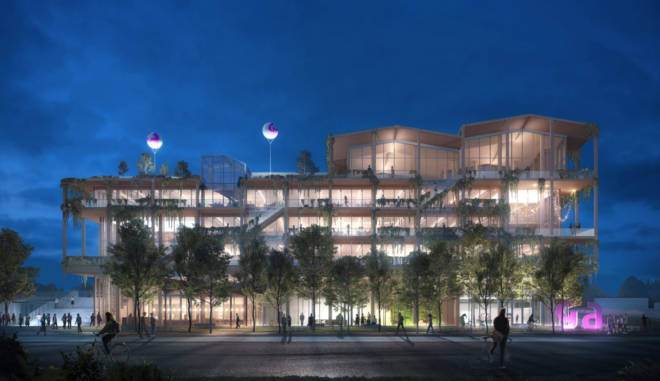
-
Competition
2019
-
Surface
28 000m²
-
Client
GA Smart Building
Historically located in Toulouse, GA Smart Building plans to build its new headquarters in the Aerospace area. Developed along the former airmail runway, the stake of the urban project is that of a mixed, lively district, which promotes interactions between different uses and creates a connected and plural piece of city. This project brings together GA’s ambitions to develop workplaces and their links with the city, both in their programming and in the engineering and prefabrication techniques that reduce their environmental impact.
Inclusive infrastructure
The primary intention is to build the infrastructure that best accommodates and supports users in their daily experiences, by offering them a diversity of atmospheres, routes, and perceptions. The general volumes break down the project in order to express not three buildings, but five; of similar proportions, and to attribute between them a relationship of unity and diversity.
Expressing innovation
The project expresses GA’s ambition for innovation and questions what an office building can offer the city and its users. In this sense, it is a laboratory for experimenting with the desire to contribute to a new generation of places dedicated to work.
At the district level, the programmatic mix makes the campus permeable and establishes a dialogue with the city. It will be possible to have a coffee, visit an exhibition in the GA headquarters’ lobby, or participate in workshops within GAlab.
Inside, the floors break with the classic arrangement of the opaque central core, surrounded by a strip of homogeneous and generic offices. This time, the core is on the facade, restoring natural light to the vertical circulation, and freeing up generous spaces freed from posts, thus offering the flexibility expected to accommodate the new ways of working and the reorganizations of spaces that are increasingly taking place. Mobility, agility, and working in project mode – these are the capabilities of the work platforms that the project offer. The platform offers multiple luminous, acoustic and thermal atmospheres, which are all variations that can be appropriated by users to work as they wish.
Pushing the boundaries between interior and exterior
Composed of a wooden structure, with passageways that extend and protect the interior spaces, creating an interface with the exterior, and expresses a new relationship of the office chair with its users, and with the city. It allows you to work outside, relax, protect yourself from the sun, or even move from one floor to another through outdoor stairs. More than an image, it expresses a state of mind of freedom and creativity, and an openness to the neighborhood.
